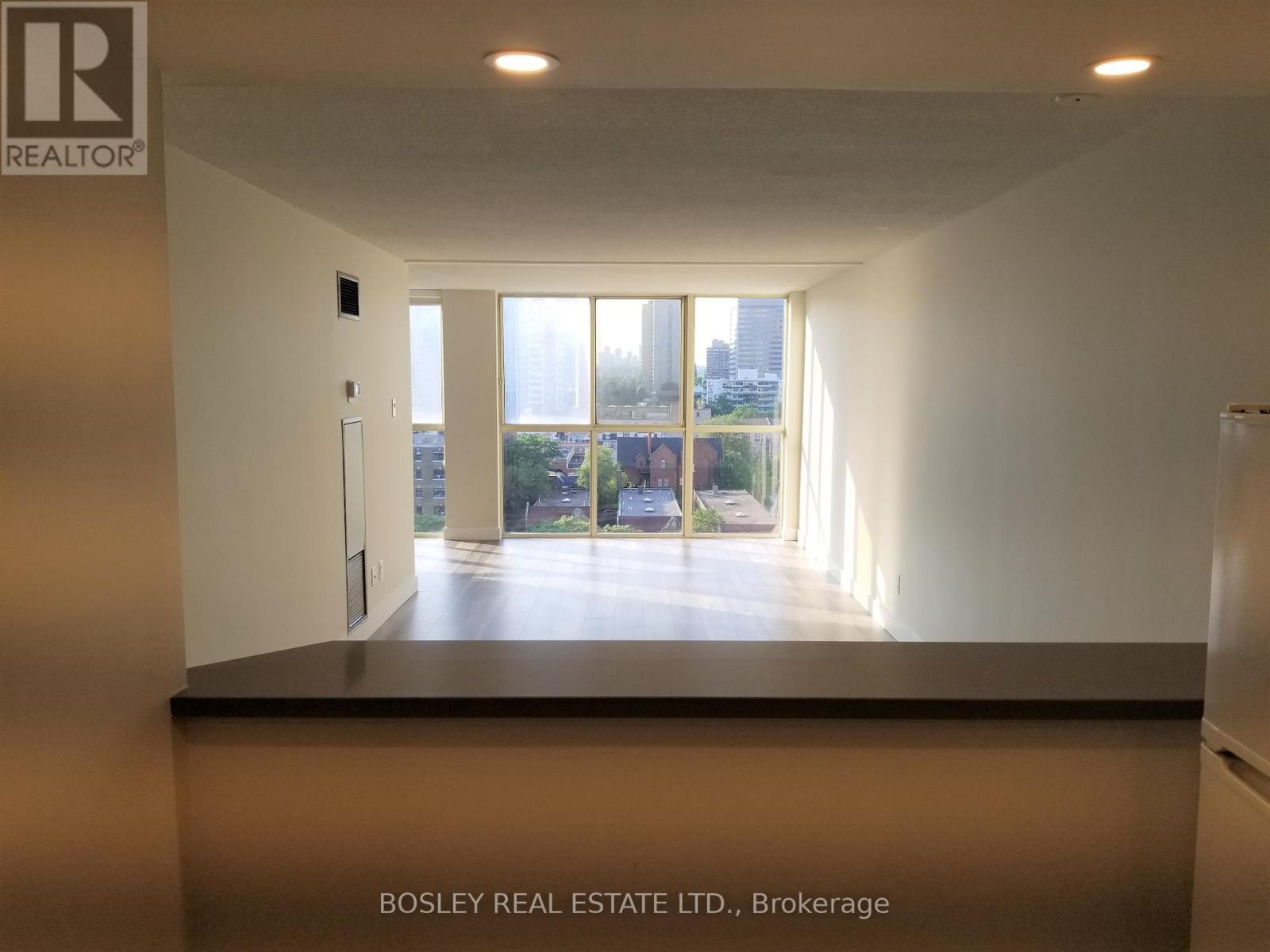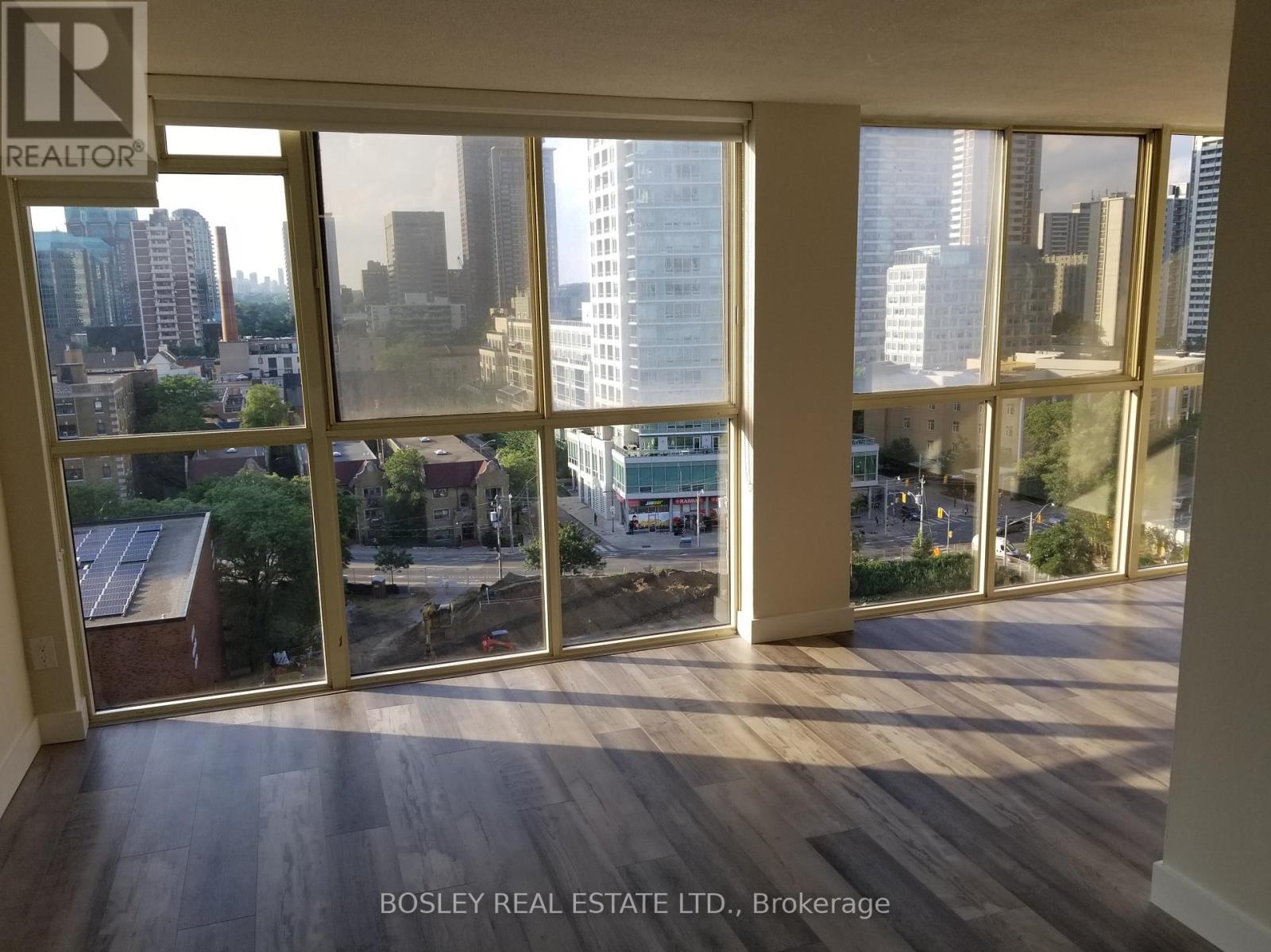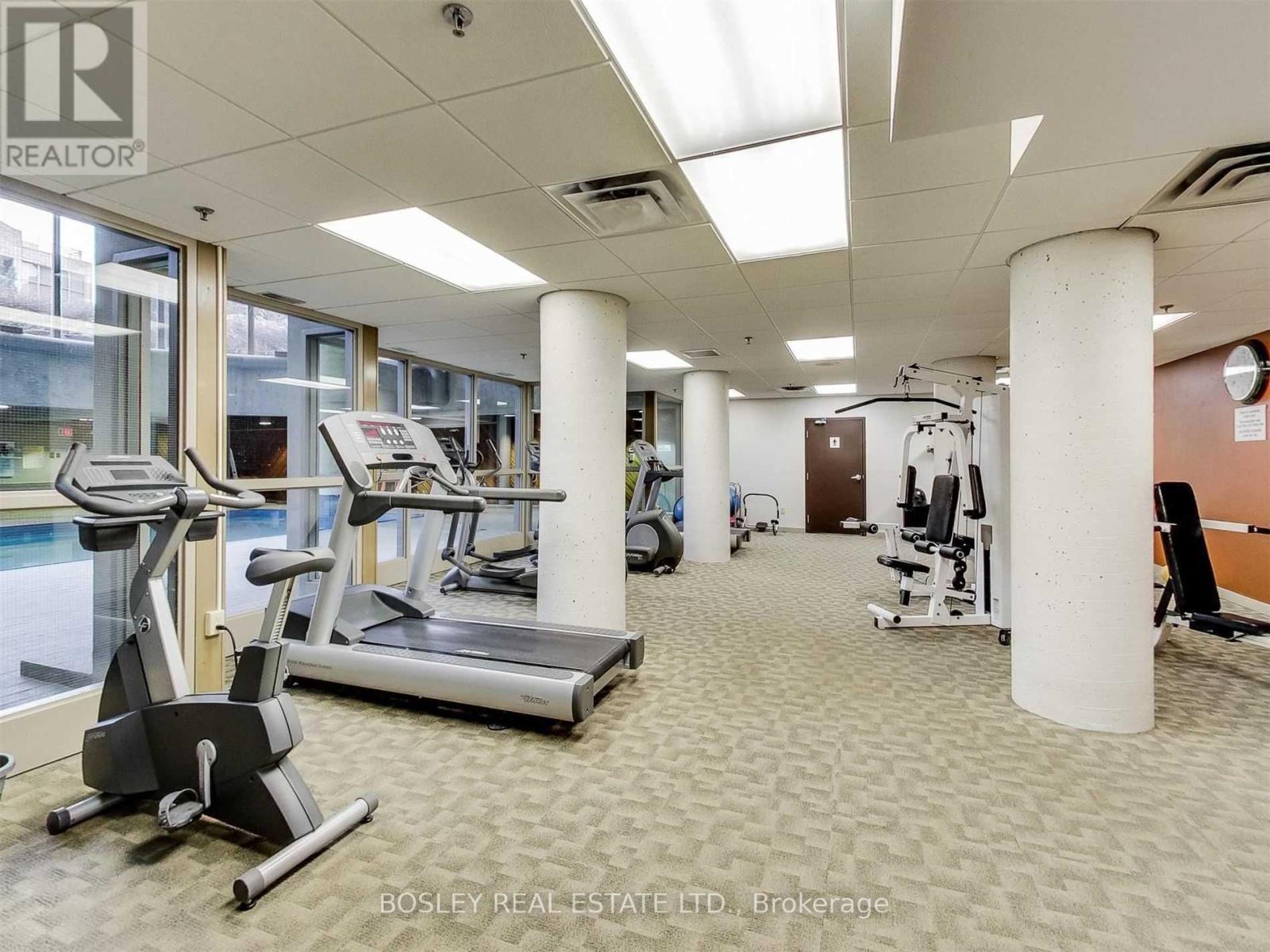1402 - 15 Maitland Place Toronto, Ontario M4Y 2X3
$2,850 Monthly
Living Large at L'Esprit Condominiums. Welcome to this Spacious, Bright 1 Bedroom plus Den/Office/2nd Bedroom Unit, with Floor to Ceiling Windows, North Facing City Views. Expansive Living Space, over 800 sq/ft. Laminate Flooring, Renovated Kitchen with Breakfast Bar, In-Suite Laundry, Newer Spa like Bathroom, with Walk-in Shower, Pot lights, Tile Floor. Large Bedroom with full size Closet. Over the top Amenities, this building has it all! Indoor Pool, Sauna, Jacuzzi, Gym, Board room with Building Wifi, Library, Kitchen, Party Room, Squash, Basketball. Roof top decks with Running Track, Tennis Court. Huge Private Garden Green Space, BBQs, Visitor Parking, Bicycle Storage. Unit comes with Parking And Locker. Great Location for all types of Transportation: walk, run, ride, drive. Steps to Cabbagetown, the Village, TTC, Shopping. This is where you want to be. City Living at it's Finest! **** EXTRAS **** Fridge, Stove, Dishwasher, Built in Microwave, Washer, Dryer, Window coverings Den, Blackout Curtains Bedroom. Parking, Locker, All Utilities Included. Room measurements are approximate. (id:58043)
Property Details
| MLS® Number | C11920575 |
| Property Type | Single Family |
| Community Name | Cabbagetown-South St. James Town |
| AmenitiesNearBy | Park, Place Of Worship, Public Transit, Schools |
| CommunityFeatures | Pet Restrictions, Community Centre |
| Features | Carpet Free, In Suite Laundry |
| ParkingSpaceTotal | 1 |
| PoolType | Indoor Pool |
| ViewType | City View |
Building
| BathroomTotal | 1 |
| BedroomsAboveGround | 1 |
| BedroomsBelowGround | 1 |
| BedroomsTotal | 2 |
| Amenities | Security/concierge, Exercise Centre, Visitor Parking, Storage - Locker |
| Appliances | Intercom |
| CoolingType | Central Air Conditioning |
| ExteriorFinish | Brick, Steel |
| FireProtection | Controlled Entry |
| FlooringType | Laminate |
| SizeInterior | 799.9932 - 898.9921 Sqft |
| Type | Apartment |
Parking
| Underground |
Land
| Acreage | No |
| FenceType | Fenced Yard |
| LandAmenities | Park, Place Of Worship, Public Transit, Schools |
| LandscapeFeatures | Landscaped |
Rooms
| Level | Type | Length | Width | Dimensions |
|---|---|---|---|---|
| Flat | Kitchen | 3.4 m | 2.79 m | 3.4 m x 2.79 m |
| Flat | Bedroom | 4.03 m | 3.07 m | 4.03 m x 3.07 m |
| Flat | Living Room | 7.67 m | 3.25 m | 7.67 m x 3.25 m |
| Flat | Dining Room | 7.67 m | 3.25 m | 7.67 m x 3.25 m |
| Flat | Den | 3.94 m | 3.05 m | 3.94 m x 3.05 m |
| Flat | Foyer | 4.22 m | 2.16 m | 4.22 m x 2.16 m |
Interested?
Contact us for more information
Philip Lewicki
Salesperson
169 Danforth Avenue
Toronto, Ontario M4K 1N2































