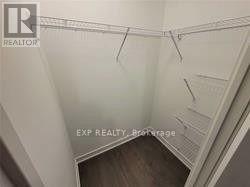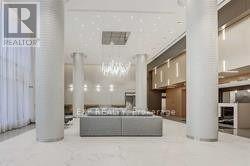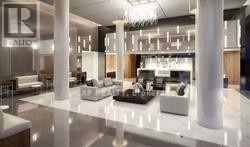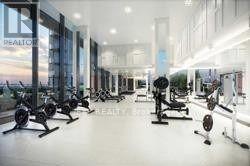1402 - 85 Oneida Crescent Richmond Hill, Ontario L4B 0A6
$2,480 Monthly
:Welcome To Yonge Parc 2 - Luxury Living Near Yonge & Hwy 7. Bright & Spacious 1 Bed + Den, Den could be bedroom, 1 Bath W/ Balcony. West Exposure. Includes Parking & Locker. 9Ft Smooth Ceilings In Principal Rooms. Wide Plank Laminate Flooring Throughou Walking Distance To Shopping Malls, Hwy's, Movie Theaters, Restaurants, Schools & Viva Transit. Parks & Rec Amenities Include: Gym, Party Room & Games Room (id:58043)
Property Details
| MLS® Number | N12050280 |
| Property Type | Single Family |
| Community Name | Langstaff |
| AmenitiesNearBy | Hospital, Park, Place Of Worship, Public Transit, Schools |
| CommunityFeatures | Pet Restrictions |
| Features | Balcony, Carpet Free |
| ParkingSpaceTotal | 1 |
Building
| BathroomTotal | 1 |
| BedroomsAboveGround | 1 |
| BedroomsBelowGround | 1 |
| BedroomsTotal | 2 |
| Age | 0 To 5 Years |
| Amenities | Security/concierge, Exercise Centre, Party Room, Visitor Parking, Storage - Locker |
| Appliances | Dishwasher, Dryer, Hood Fan, Microwave, Stove, Washer, Refrigerator |
| CoolingType | Central Air Conditioning |
| ExteriorFinish | Concrete |
| FlooringType | Laminate |
| HeatingFuel | Natural Gas |
| HeatingType | Forced Air |
| SizeInterior | 599.9954 - 698.9943 Sqft |
| Type | Apartment |
Parking
| Underground | |
| Garage |
Land
| Acreage | No |
| LandAmenities | Hospital, Park, Place Of Worship, Public Transit, Schools |
Rooms
| Level | Type | Length | Width | Dimensions |
|---|---|---|---|---|
| Main Level | Living Room | 3.35 m | 3.35 m | 3.35 m x 3.35 m |
| Main Level | Dining Room | 3.35 m | 3.35 m | 3.35 m x 3.35 m |
| Main Level | Kitchen | 2.97 m | 2.44 m | 2.97 m x 2.44 m |
| Main Level | Bedroom | 3.5 m | 3.05 m | 3.5 m x 3.05 m |
Interested?
Contact us for more information
Nelly Hung
Broker
4711 Yonge St 10th Flr, 106430
Toronto, Ontario M2N 6K8
Paul Chi-Chow Cheng
Salesperson
4711 Yonge St 10th Flr, 106430
Toronto, Ontario M2N 6K8



































