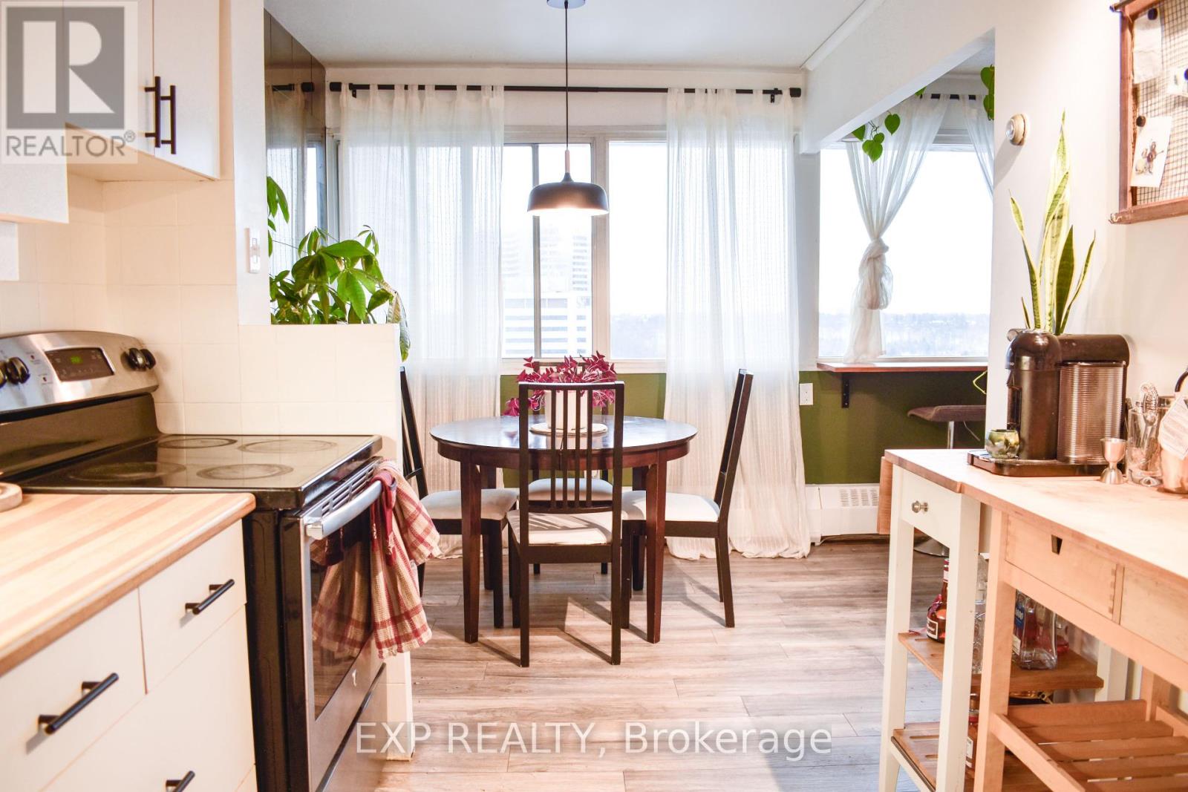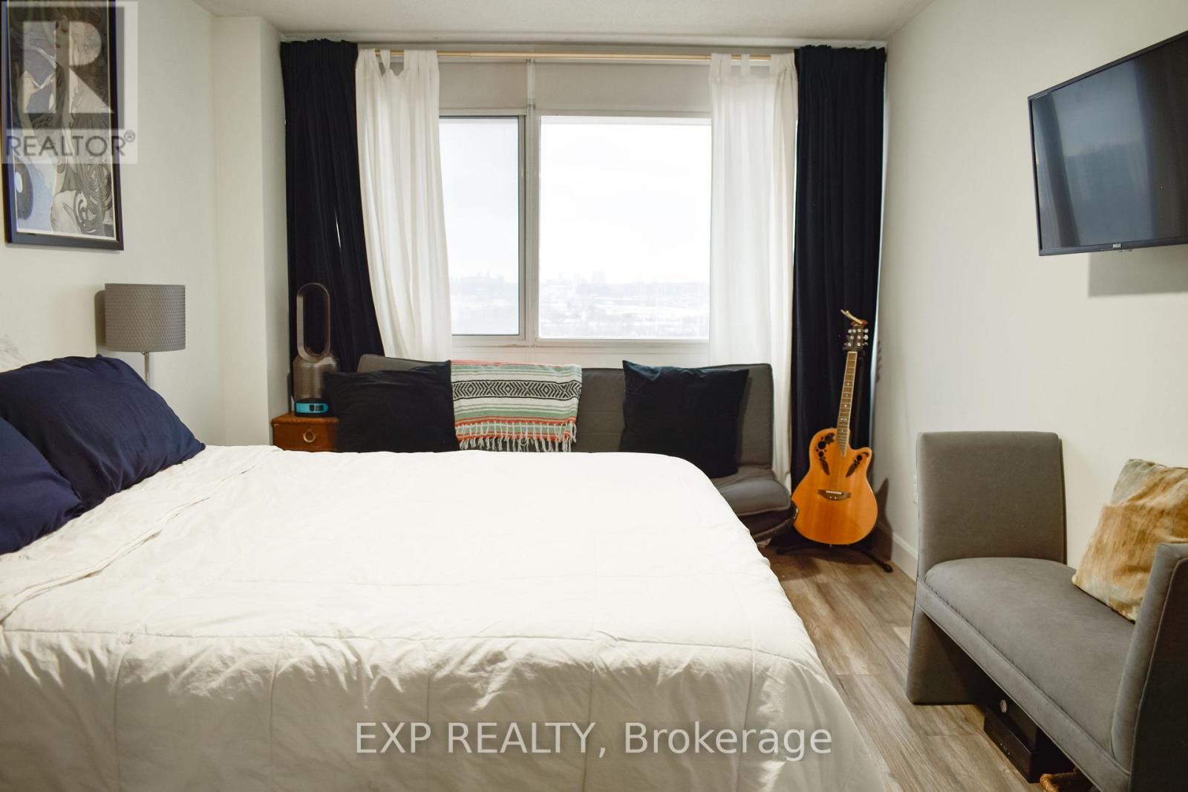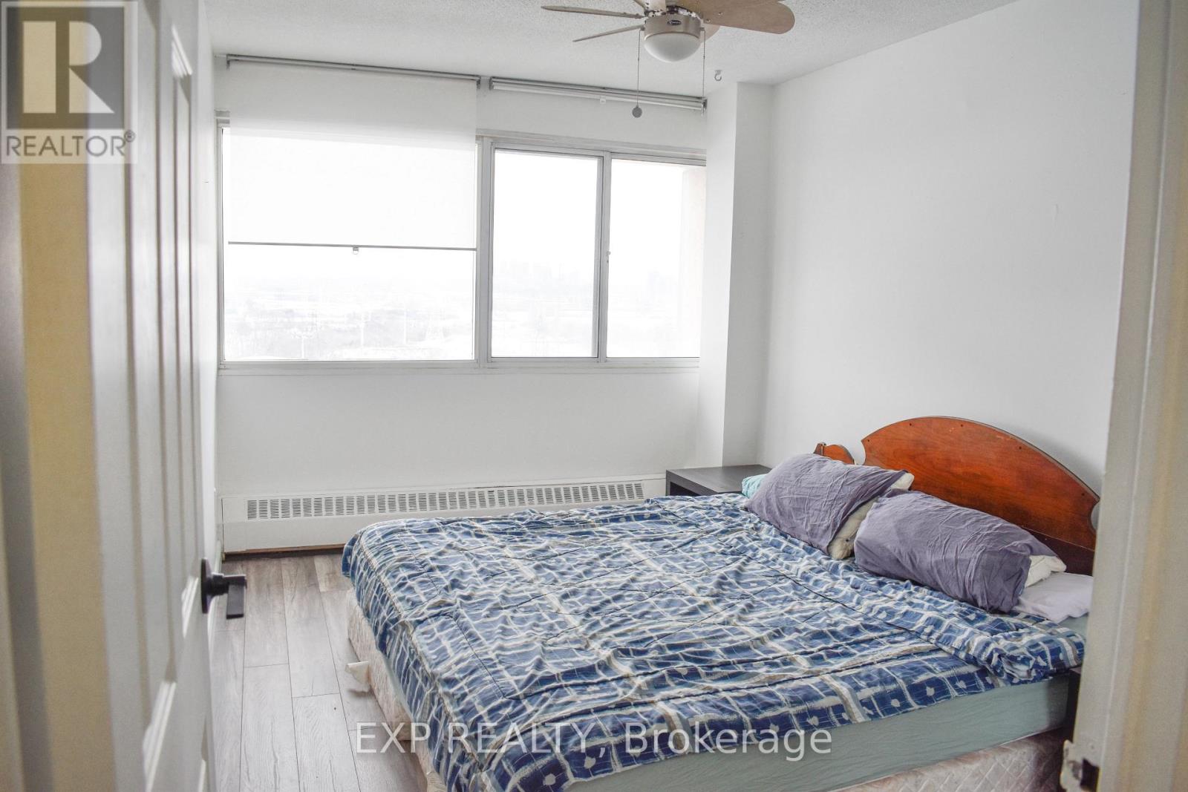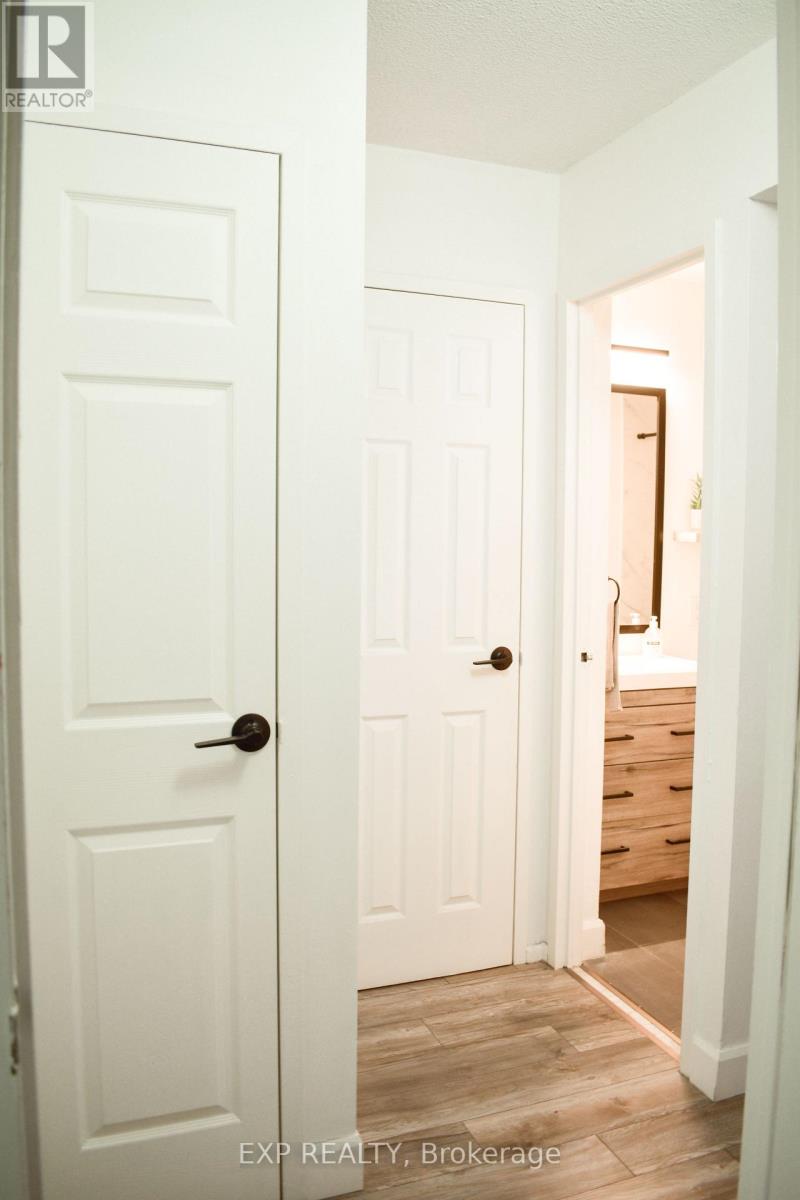1406 - 735 Don Mills Road Toronto, Ontario M3C 1S9
$3,400 Monthly
Welcome to this stunning 2-bedroom, 1-bathroom southwest-facing corner unit, perfectly located on Don Mills Road near the beautiful Don River! This thoughtfully renovated home offers an unbeatable combination of space, light, and convenience, making it ideal for families, professionals, or anyone looking for a vibrant urban lifestyle. Start your day with the soft glow of the sunrise and end it with stunning sunset views, all from the comfort of your own home. The thoughtfully designed layout features a spacious living area with large windows that flood the space with natural light, providing the perfect space for entertaining or relaxing. The bathroom has been tastefully updated with modern finishes and ample storage, making it both functional and stylish. Both bedrooms are generously sized, providing comfort and flexibility, whether you need a home office, guest room, or simply a peaceful retreat. Located close to schools, lush parks, and the scenic Don River trails, outdoor enthusiasts and families will love the easy access to nature. Commuting is a breeze with TTC transit options just steps away, connecting you to all parts of the city! **** EXTRAS **** Partially furnished including couch, white kallax unit, dining table and chairs, bed frame and box spring in primary bedroom, king mattress and box springs in second bedroom (id:58043)
Property Details
| MLS® Number | C11924645 |
| Property Type | Single Family |
| Neigbourhood | Flemingdon Park |
| Community Name | Flemingdon Park |
| AmenitiesNearBy | Public Transit, Schools, Park |
| CommunicationType | High Speed Internet |
| CommunityFeatures | Pet Restrictions |
| ParkingSpaceTotal | 1 |
| PoolType | Indoor Pool |
Building
| BathroomTotal | 1 |
| BedroomsAboveGround | 2 |
| BedroomsTotal | 2 |
| Amenities | Exercise Centre, Party Room, Recreation Centre, Sauna |
| CoolingType | Window Air Conditioner |
| ExteriorFinish | Concrete |
| HeatingFuel | Electric |
| HeatingType | Baseboard Heaters |
| SizeInterior | 899.9921 - 998.9921 Sqft |
| Type | Apartment |
Parking
| Underground |
Land
| Acreage | No |
| LandAmenities | Public Transit, Schools, Park |
| SurfaceWater | River/stream |
Rooms
| Level | Type | Length | Width | Dimensions |
|---|---|---|---|---|
| Main Level | Living Room | 6.1 m | 3.43 m | 6.1 m x 3.43 m |
| Main Level | Dining Room | 2.49 m | 2.44 m | 2.49 m x 2.44 m |
| Main Level | Kitchen | 3.66 m | 2.49 m | 3.66 m x 2.49 m |
| Main Level | Primary Bedroom | 5.26 m | 3.05 m | 5.26 m x 3.05 m |
| Main Level | Bedroom 2 | 4.34 m | 2.82 m | 4.34 m x 2.82 m |
Interested?
Contact us for more information
Kheiana Sharp
Salesperson
4711 Yonge St 10th Flr, 106430
Toronto, Ontario M2N 6K8







































