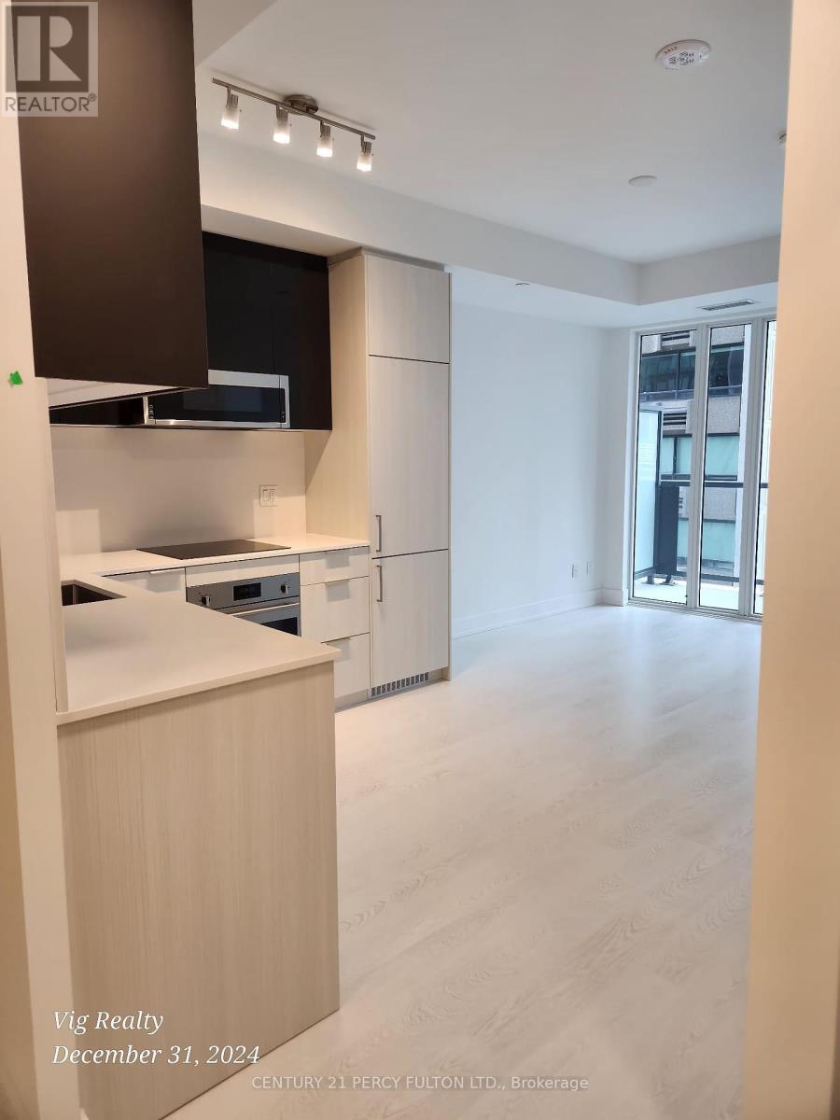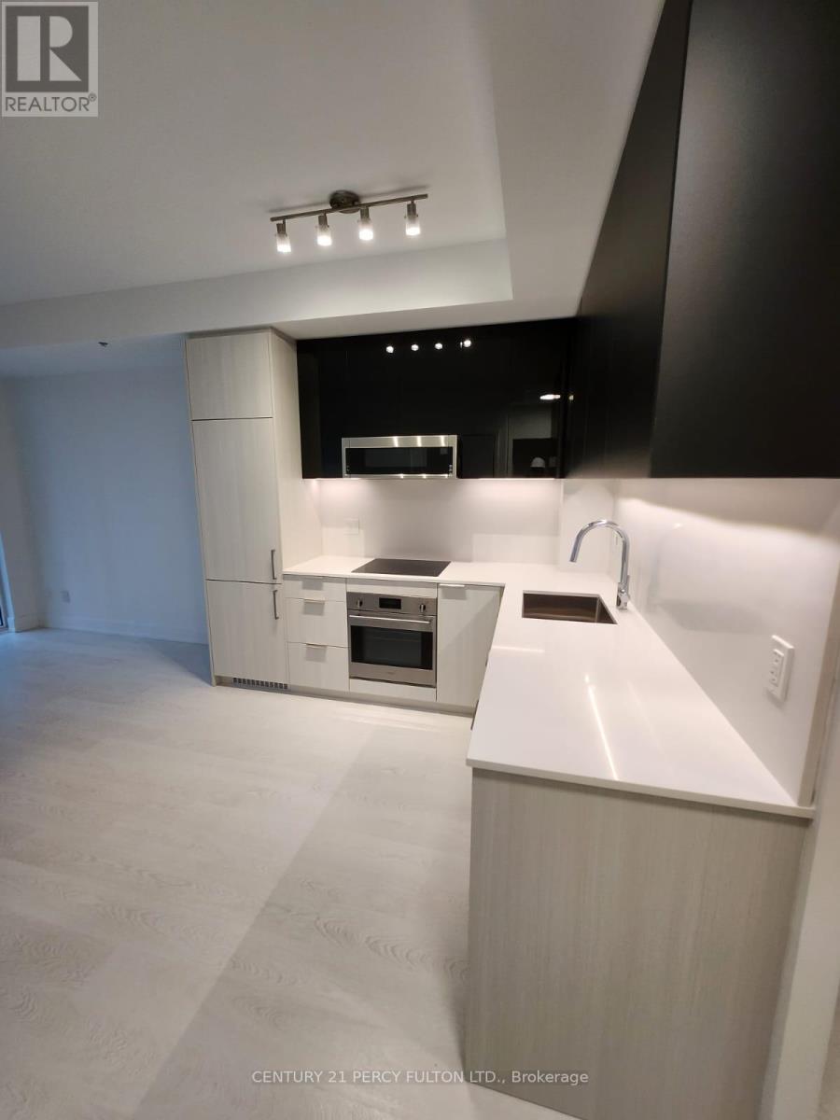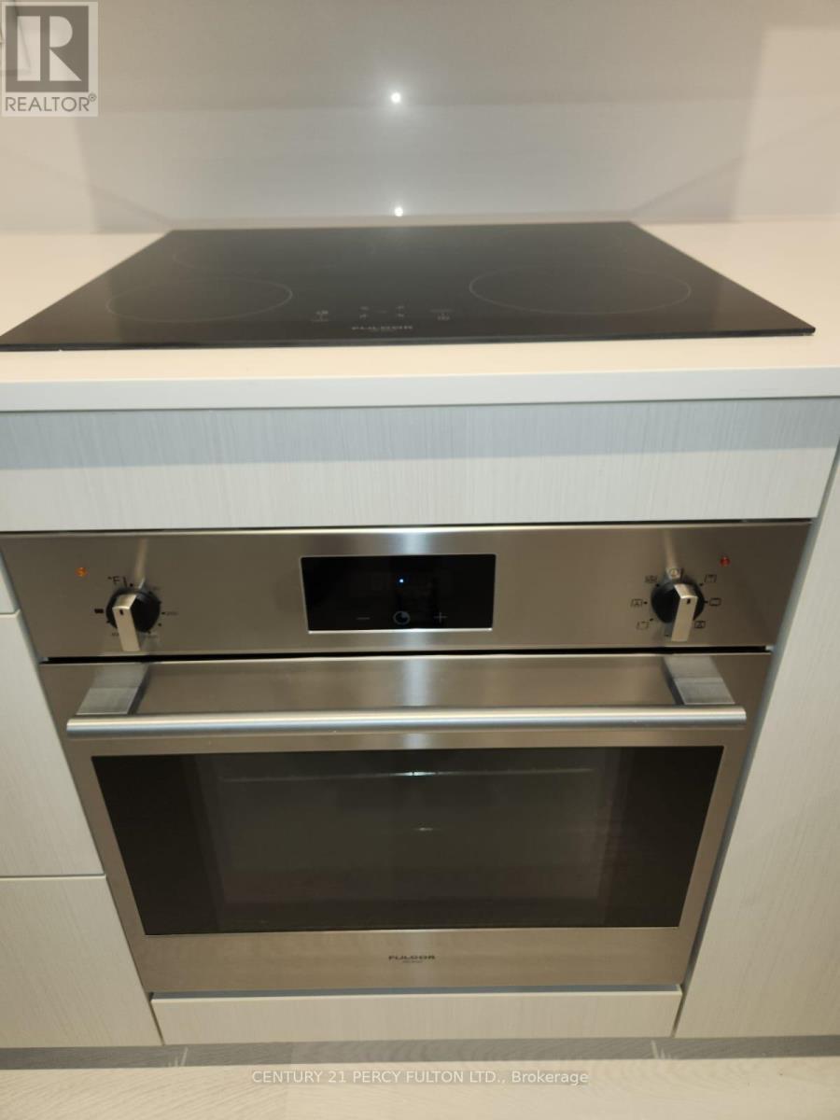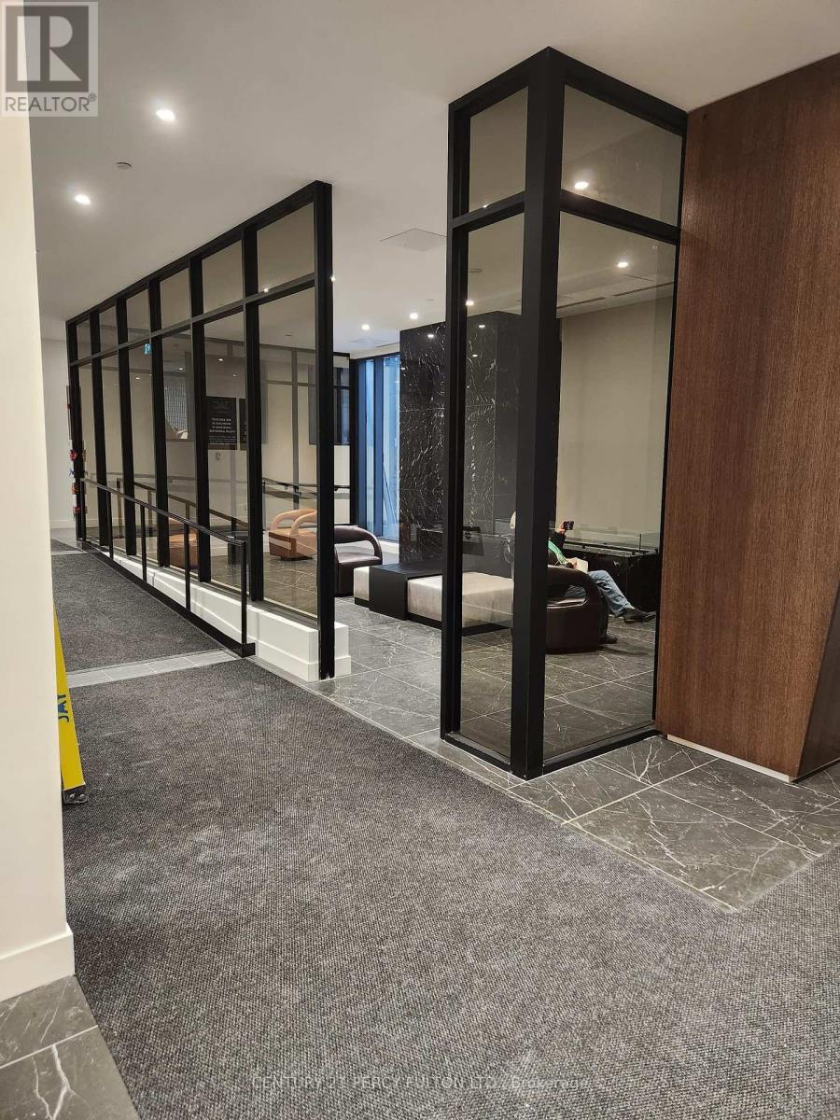1407 - 308 Jarvis Street Toronto, Ontario M5B 0E3
$2,700 Monthly
Step into this brand-new, open-concept luxurious unit, thoughtfully designed to combine style and function. Boasts floor-to-ceiling windows, expansive 575 sqft of interior living space, bathed in natural light from the huge private balcony, perfect for relaxing and entertaining. Inside features high-end finishes, premium flooring, and a contemporary kitchen equipped with sleek countertops, state-of-the-art appliances, and under-cabinet lighting for a bright workspace. The spacious Primary bedroom ensures comfort and tranquility. The building is rich in amenities, featuring a fully equipped gym, rooftop garden/terrace, and more. Conveniently located, this property is surrounded by top-tier dining, shopping, and entertainment options, all within walking distance. With an amazing walk score of 98, you'll enjoy the vibrant lifestyle the area has to offer without needing a car. This unit is the epitome of modern elegance and urban convenience. Don't miss your chance to make it home! **** EXTRAS **** BRAND new, Never lived in. 2 full bathrooms, free visitor parking, den big enough to be 2nd bdrm (id:58043)
Property Details
| MLS® Number | C11905662 |
| Property Type | Single Family |
| Community Name | Church-Yonge Corridor |
| AmenitiesNearBy | Park, Public Transit, Schools |
| CommunityFeatures | Pets Not Allowed, Community Centre |
| Features | Balcony, Carpet Free |
| ViewType | City View |
Building
| BathroomTotal | 2 |
| BedroomsAboveGround | 1 |
| BedroomsBelowGround | 1 |
| BedroomsTotal | 2 |
| Amenities | Security/concierge, Visitor Parking, Exercise Centre, Separate Heating Controls |
| Appliances | Dishwasher, Dryer, Microwave, Refrigerator, Stove, Washer |
| CoolingType | Central Air Conditioning |
| ExteriorFinish | Brick Facing |
| FireProtection | Controlled Entry, Smoke Detectors |
| FlooringType | Laminate |
| HeatingFuel | Natural Gas |
| HeatingType | Forced Air |
| SizeInterior | 499.9955 - 598.9955 Sqft |
| Type | Apartment |
Parking
| Underground |
Land
| Acreage | No |
| LandAmenities | Park, Public Transit, Schools |
Rooms
| Level | Type | Length | Width | Dimensions |
|---|---|---|---|---|
| Flat | Kitchen | 3.23 m | 5.48 m | 3.23 m x 5.48 m |
| Flat | Living Room | 3.23 m | 5.48 m | 3.23 m x 5.48 m |
| Flat | Bedroom | 2.9 m | 2.92 m | 2.9 m x 2.92 m |
| Flat | Den | 2.44 m | 2.13 m | 2.44 m x 2.13 m |
Interested?
Contact us for more information
Sam Vig
Salesperson
2911 Kennedy Road
Toronto, Ontario M1V 1S8










































