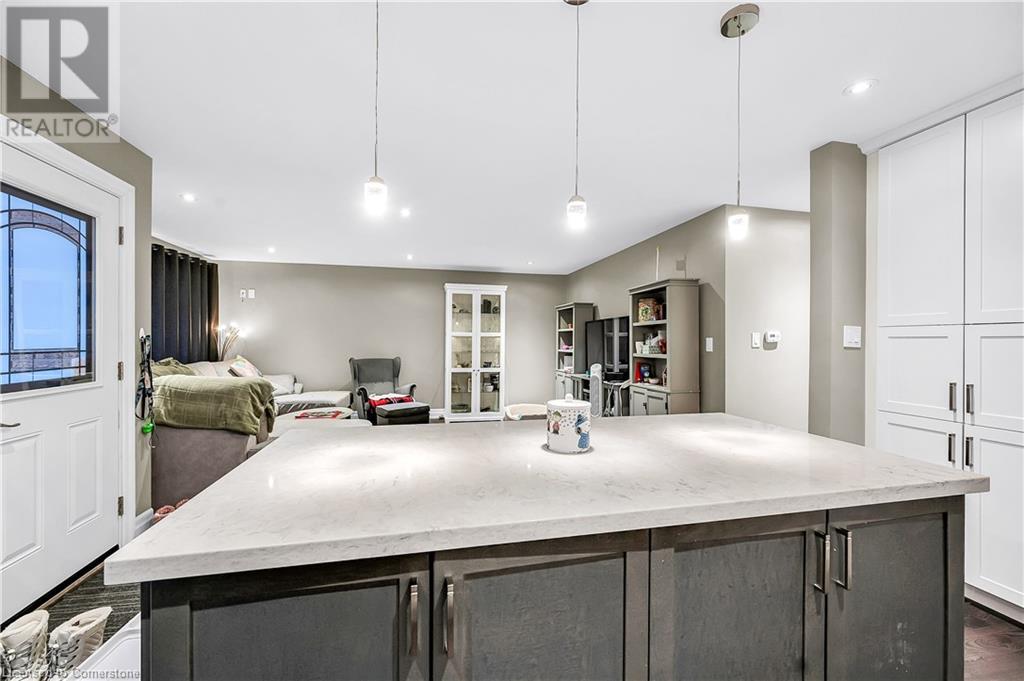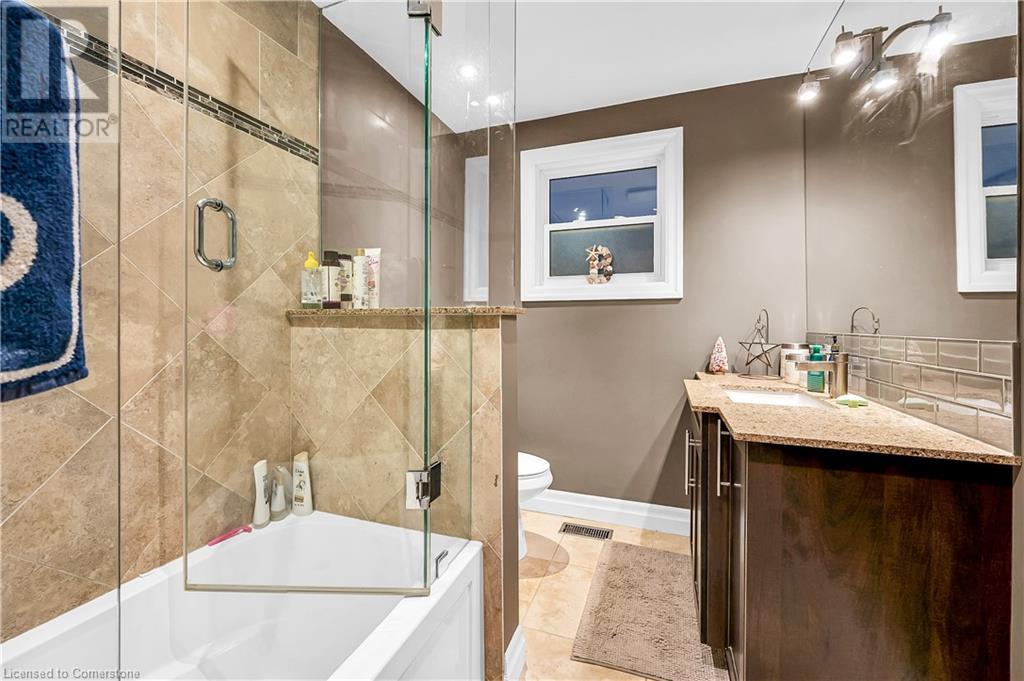1407 Charles Drive Burlington, Ontario L7P 2C8
$2,800 MonthlyInsurance
This is definitely the one you've been waiting for, fabulous opportunity to move in immediately to this totally upgraded and renovated 3 bedroom/ 1 bathroom custom finished bungalow. Located in the most desirable mature Burlington neighbourhood, the open concept main floor has been professionally renovated and features hardwood floors, a large entertaining kitchen island with quartz counters and an upgraded bath. Tenant will enjoy all snow removal and exterior maintenance done by the owner, private parking for 2 cars, a/c and a quiet mature yard. Shared access to laundry below. walking distance to the shops, schools, public transit and all other amenities. TENANT PAYS 60% OF UTILITIES, 12 MONTH LEASE MINIMUM, RENTAL APPLICATION AND CREDIT CHECK REQUIRED. (id:58043)
Property Details
| MLS® Number | 40691747 |
| Property Type | Single Family |
| Neigbourhood | Mountain Gardens |
| AmenitiesNearBy | Golf Nearby, Park, Schools |
| CommunityFeatures | Quiet Area, School Bus |
| EquipmentType | Water Heater |
| Features | Paved Driveway |
| ParkingSpaceTotal | 2 |
| RentalEquipmentType | Water Heater |
| Structure | Shed |
Building
| BathroomTotal | 1 |
| BedroomsAboveGround | 3 |
| BedroomsTotal | 3 |
| Appliances | Central Vacuum, Dishwasher, Refrigerator, Washer |
| ArchitecturalStyle | Bungalow |
| BasementDevelopment | Finished |
| BasementType | Full (finished) |
| ConstructedDate | 1965 |
| ConstructionStyleAttachment | Detached |
| CoolingType | Central Air Conditioning |
| ExteriorFinish | Brick |
| FireProtection | None |
| FoundationType | Poured Concrete |
| HeatingFuel | Natural Gas |
| HeatingType | Forced Air |
| StoriesTotal | 1 |
| SizeInterior | 1080 Sqft |
| Type | House |
| UtilityWater | Municipal Water |
Parking
| Attached Garage |
Land
| AccessType | Road Access |
| Acreage | No |
| LandAmenities | Golf Nearby, Park, Schools |
| Sewer | Municipal Sewage System |
| SizeDepth | 120 Ft |
| SizeFrontage | 60 Ft |
| SizeTotalText | Under 1/2 Acre |
| ZoningDescription | R2.3 |
Rooms
| Level | Type | Length | Width | Dimensions |
|---|---|---|---|---|
| Basement | Laundry Room | Measurements not available | ||
| Main Level | Bedroom | 12'0'' x 9'2'' | ||
| Main Level | Bedroom | 9'3'' x 9'0'' | ||
| Main Level | Primary Bedroom | 12'0'' x 9'6'' | ||
| Main Level | 4pc Bathroom | 9'0'' x 6'6'' | ||
| Main Level | Living Room | 17'0'' x 13'0'' | ||
| Main Level | Eat In Kitchen | 14'0'' x 10'0'' |
https://www.realtor.ca/real-estate/27821103/1407-charles-drive-burlington
Interested?
Contact us for more information
Jay A. Brandes
Salesperson
109 Portia Drive
Ancaster, Ontario L9G 0E8
Marsha Brandes
Salesperson
109 Portia Drive
Ancaster, Ontario L9G 0E8



































