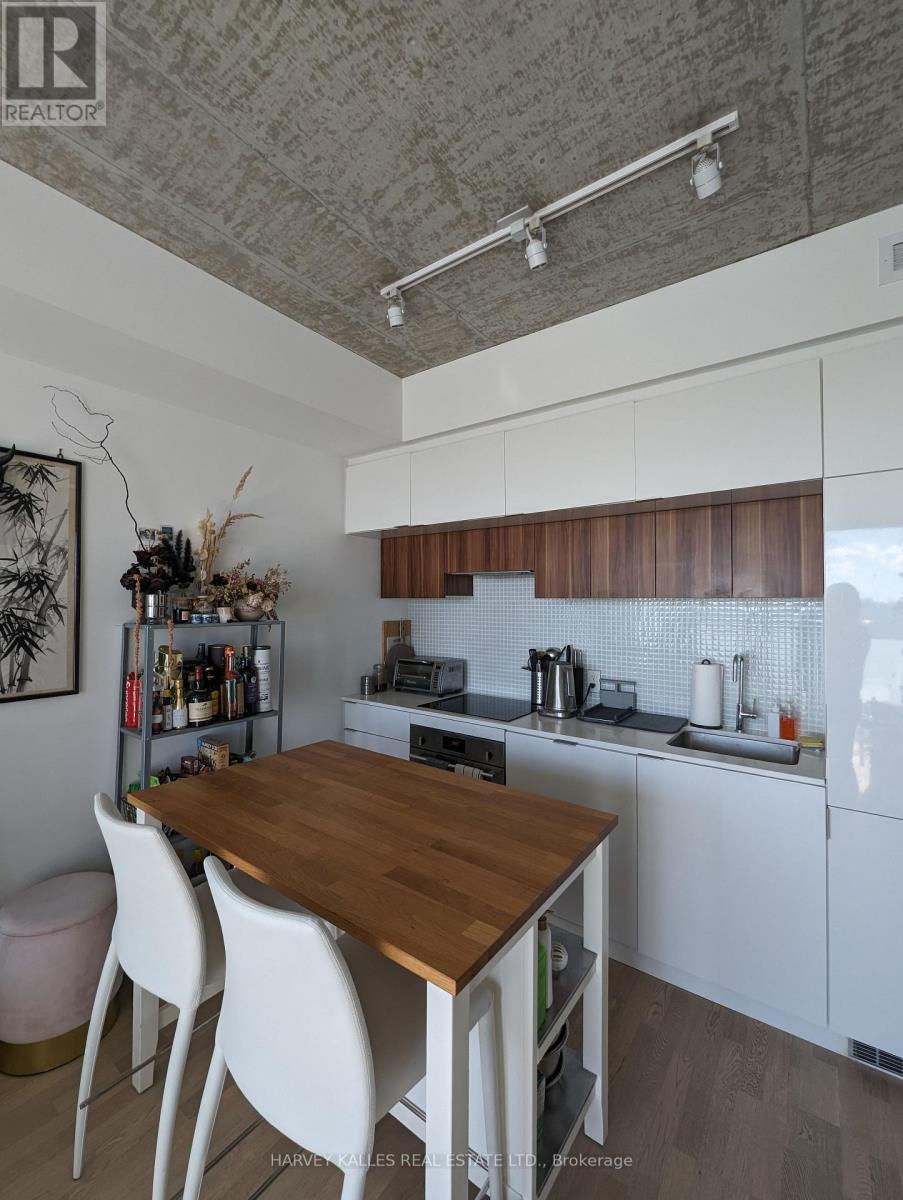1408 - 185 Roehampton Avenue Toronto, Ontario M4P 0C6
$2,500 Monthly
Welcome To This Stylish 1-Bedroom, 1-Bathroom Condo Unit Located In The Heart Of The Vibrant Yonge & Eglinton Urban Neighborhood. Boasting A Generous 123 Sqft Balcony With An Amazing Unobstructed View Of The City. Convenience Is At Your Doorstep With Easy Access To TTC, The Subway Station, A Plethora Of Restaurants, And A Bustling Shopping Center, All Contributing To An Impressive Walk Score Of 96. The Well-Appointed Kitchen Includes Modern Integrated Appliances Such, While A Washer And Dryer Are Also Included For Your Convenience. Residents Will Enjoy A Host Of Amenities, Including 24-Hour Concierge Service, A Fully-Equipped Gym, Sauna, Recreational Room, Outdoor Infinity Pool, Hot Tub, And Private Cabana. Utilities Are Extra, But Parking Is Included, Making This Condo An Excellent Opportunity For Urban Living At Its Finest. **** EXTRAS **** Fridge, Stove, Dishwasher, Washer, Dryer, All Elfs, All Window Coverings (id:58043)
Property Details
| MLS® Number | C11909293 |
| Property Type | Single Family |
| Neigbourhood | Don Valley West |
| Community Name | Mount Pleasant West |
| AmenitiesNearBy | Park, Public Transit, Place Of Worship, Schools |
| CommunityFeatures | Pet Restrictions, Community Centre |
| Features | Balcony |
| ParkingSpaceTotal | 1 |
Building
| BathroomTotal | 1 |
| BedroomsAboveGround | 1 |
| BedroomsTotal | 1 |
| Amenities | Storage - Locker |
| Appliances | Dishwasher, Dryer, Refrigerator, Stove, Washer, Window Coverings |
| CoolingType | Central Air Conditioning |
| ExteriorFinish | Concrete |
| FlooringType | Laminate |
| HeatingFuel | Natural Gas |
| HeatingType | Forced Air |
| SizeInterior | 499.9955 - 598.9955 Sqft |
| Type | Apartment |
Parking
| Underground |
Land
| Acreage | No |
| LandAmenities | Park, Public Transit, Place Of Worship, Schools |
Rooms
| Level | Type | Length | Width | Dimensions |
|---|---|---|---|---|
| Main Level | Kitchen | 5.3 m | 3.1 m | 5.3 m x 3.1 m |
| Main Level | Living Room | 5.3 m | 3.1 m | 5.3 m x 3.1 m |
| Main Level | Dining Room | 5.3 m | 3.1 m | 5.3 m x 3.1 m |
| Main Level | Primary Bedroom | 3.3 m | 2.7 m | 3.3 m x 2.7 m |
Interested?
Contact us for more information
Stephanie Franzem
Broker
2145 Avenue Road
Toronto, Ontario M5M 4B2










