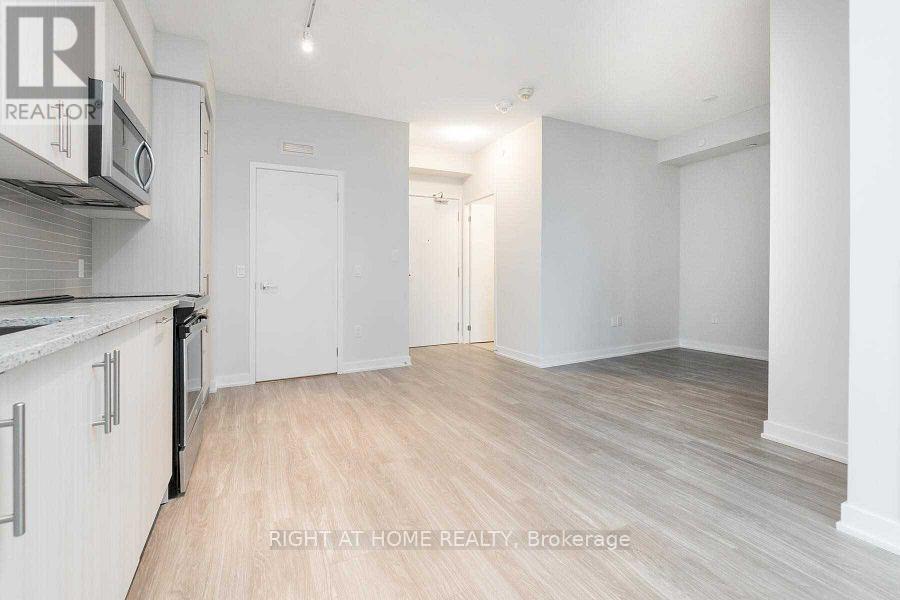1408 - 4085 Parkside Village Drive Mississauga, Ontario L5B 0K9
$2,450 Monthly
Luxurious 1-bedroom + den condo in Block Nine South, Prime Location! Comfortable The open-concept living and dining area flows seamlessly into a spacious bedroom plus a versatile den, perfect for a home office or guest room. High-end finishes include quartz countertops in both the kitchen and bathroom, stainless steel appliances (S/S), an under mount sink, and sleek appliance panels for the fridge and dishwasher. This unit also comes with parking and locker for added convenience. Step out onto the sun-filled balcony to soak in the magnificent city views.Located Steps To Square One Shopping Centre, Living Arts Centre, City Hall, YMCA, Library, Restaurants. Closed To Parks, Schools, Cinemas. Mins To GO Station And Highway 401 & 403. Building Amenities Include 24-Hour Concierge, Gym, Party Room, Media Room, Visitor Parking And More! Don't Miss The Opportunity!. Residents also enjoy exceptional amenities such as a yoga studio, games room, gym, kids playroom, theatre, media library, and a terrace with BBQs. Don't miss out on this opportunity to experience the best of Mississaugas vibrant city center! **** EXTRAS **** Sleek appliance panels for the fridge and dishwasher ,Washer and Dryer (id:58043)
Property Details
| MLS® Number | W11954930 |
| Property Type | Single Family |
| Community Name | Creditview |
| CommunityFeatures | Pets Not Allowed |
| Features | Balcony, Guest Suite |
| ParkingSpaceTotal | 1 |
Building
| BathroomTotal | 1 |
| BedroomsAboveGround | 1 |
| BedroomsBelowGround | 1 |
| BedroomsTotal | 2 |
| Amenities | Security/concierge, Exercise Centre, Recreation Centre, Party Room, Storage - Locker |
| Appliances | Garage Door Opener Remote(s) |
| CoolingType | Central Air Conditioning |
| ExteriorFinish | Concrete |
| FlooringType | Laminate |
| HeatingFuel | Natural Gas |
| HeatingType | Forced Air |
| SizeInterior | 599.9954 - 698.9943 Sqft |
| Type | Apartment |
Parking
| Underground | |
| Garage |
Land
| Acreage | No |
Rooms
| Level | Type | Length | Width | Dimensions |
|---|---|---|---|---|
| Main Level | Living Room | 6.8 m | 3.81 m | 6.8 m x 3.81 m |
| Main Level | Kitchen | 6.8 m | 3.81 m | 6.8 m x 3.81 m |
| Main Level | Den | 2.41 m | 2.13 m | 2.41 m x 2.13 m |
| Main Level | Bedroom | 3.24 m | 3.05 m | 3.24 m x 3.05 m |
| Main Level | Laundry Room | 1.2 m | 1 m | 1.2 m x 1 m |
Interested?
Contact us for more information
Parveen Agnihotri
Salesperson
9311 Weston Road Unit 6
Vaughan, Ontario L4H 3G8

































