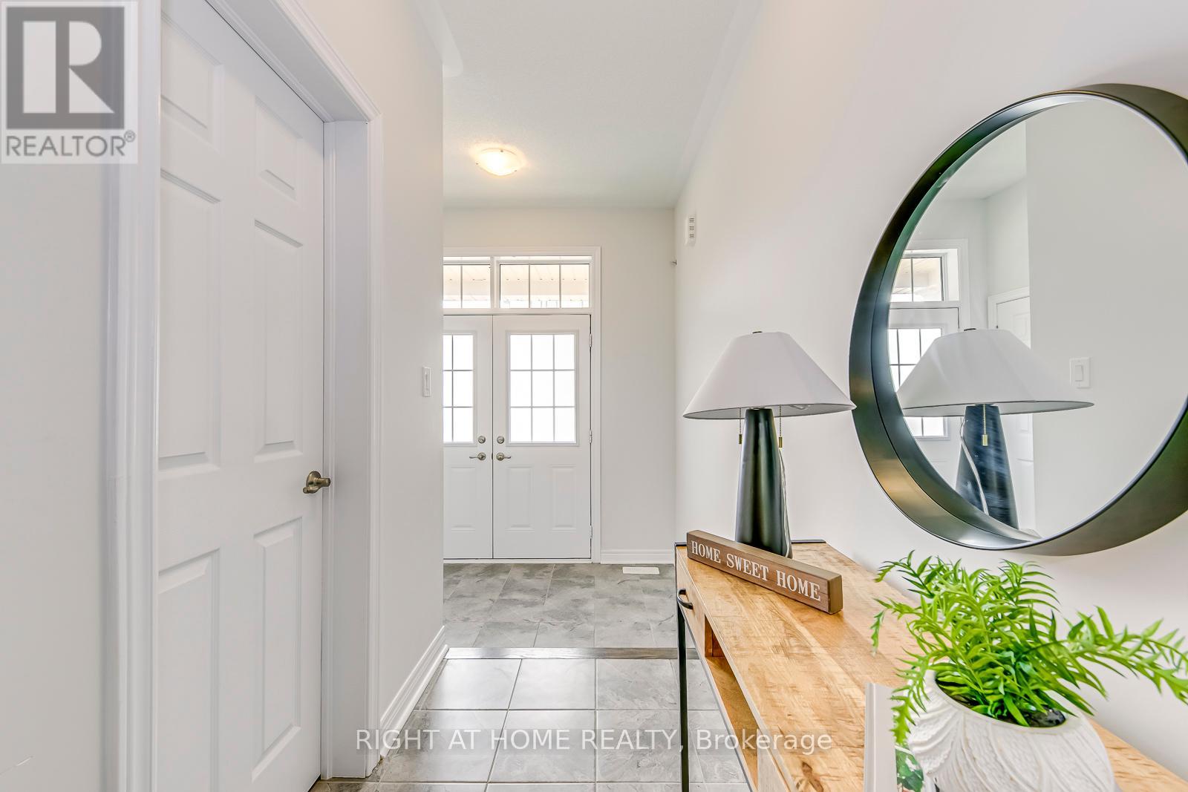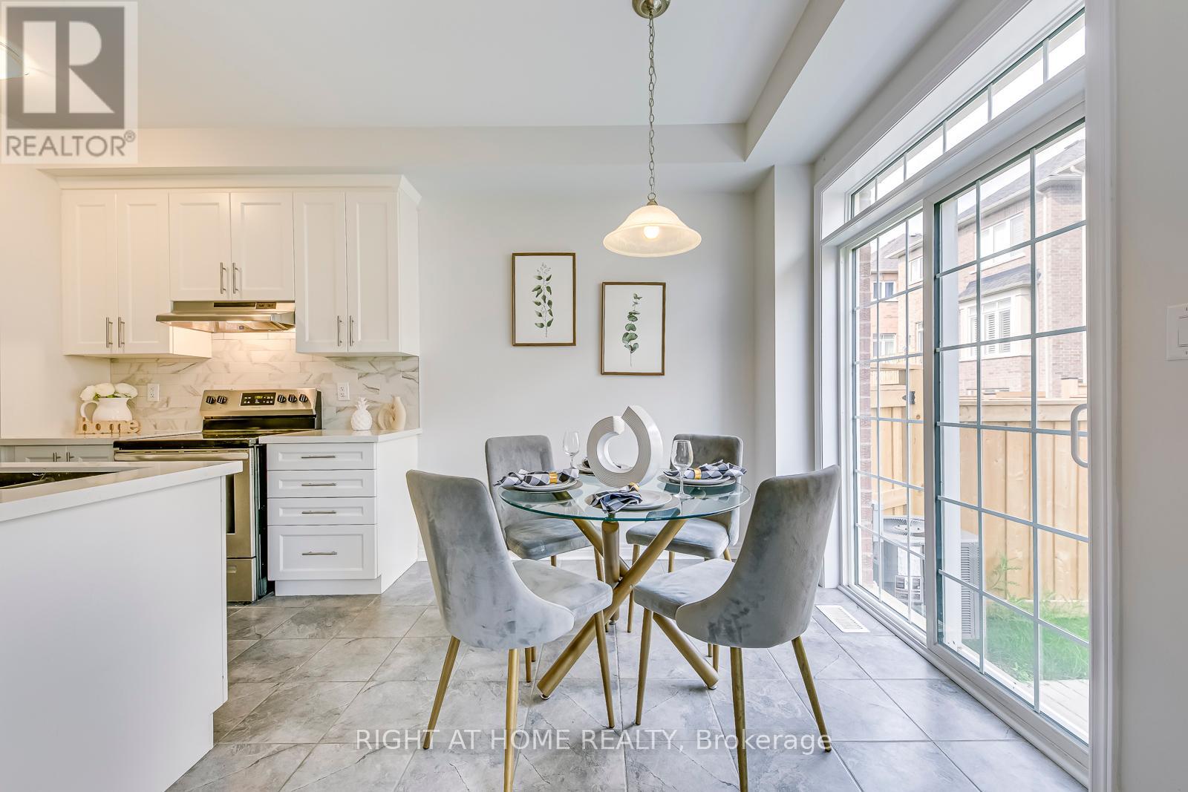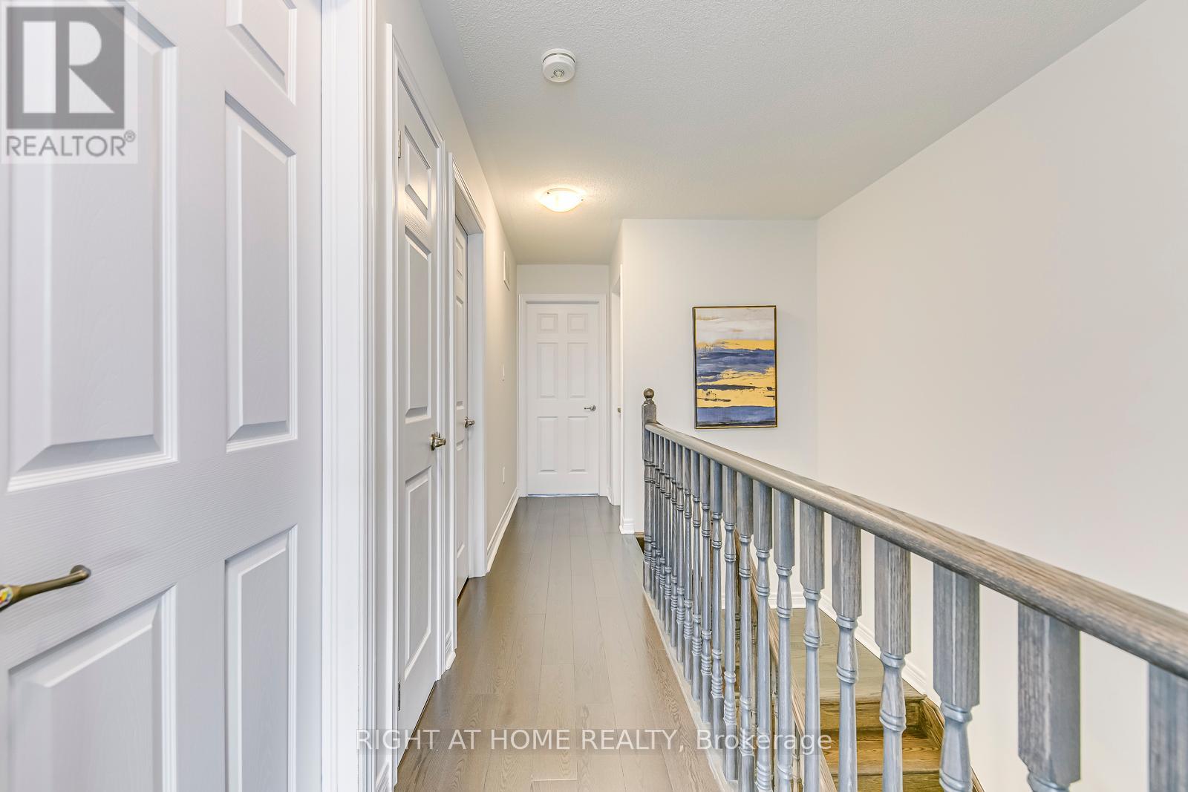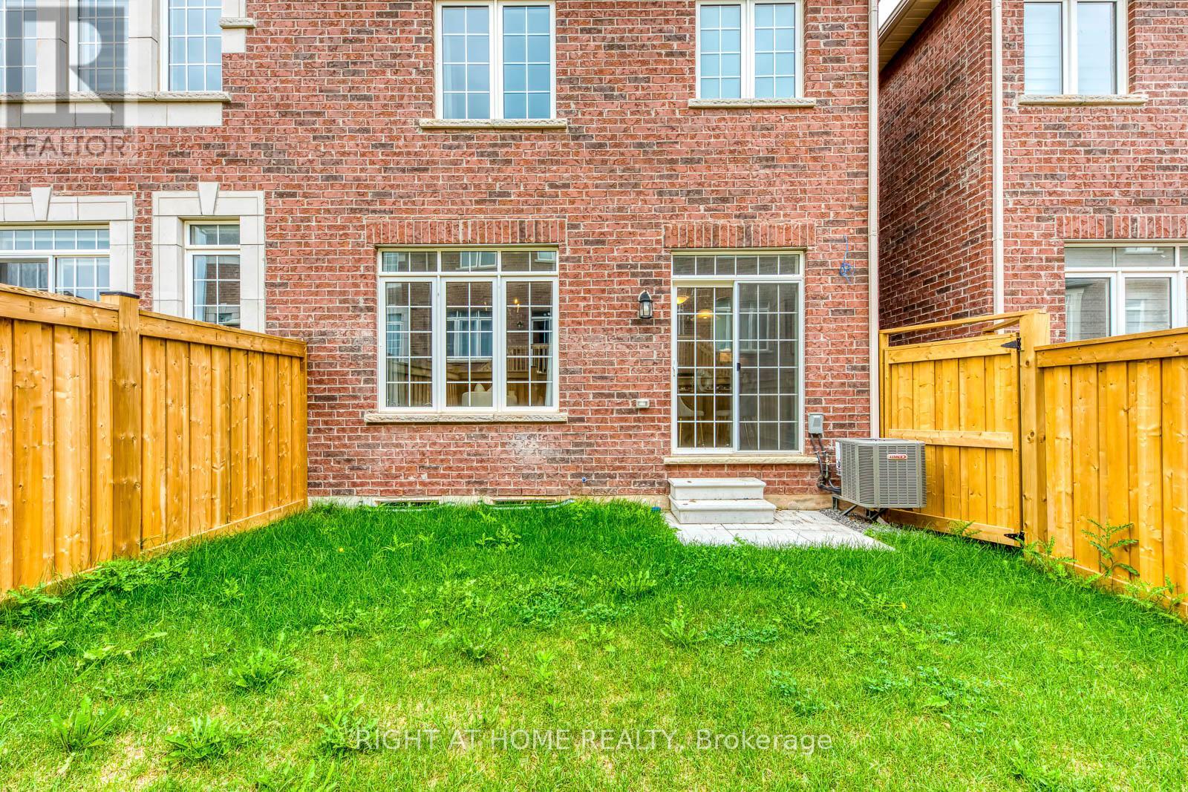141 Marigold Gardens Oakville, Ontario L6H 0Y2
$3,600 Monthly
Welcome To This Exquisite Newer Built 2-Story Townhouse, Only Link W/ Garage On One Side. Featuring 9' Ceilings On Main Floor. This Home Boasts 4 Spacious Brs With 5-PC En-suite & Large W/I Closet in Master Br. Enjoy the open concept modern kitchen with Central Island, Backsplash, and Quartz Countertops, Seamlessly Connected To Dining Area and access to the backyard space. Separate Door From Garage To Backyard. Hardwood Living room with a large windows Allowing Ample Natural Light Into The Space. Walking Distance to Dr. David, R, Williams Public School. Close to High Ranking White Oak Secondary School, and Sheridan College. 5 Min Drive to Smart Centre Vast Shopping Complex. Easy Access to Highway 403 & 407. **** EXTRAS **** Existing Kitchen Appliances, Washer & Dryer, Window coverage, and Light Fixtures. Tenant pays all Utilities (Including HWT Retal) & Tenant Insurance. (id:58043)
Property Details
| MLS® Number | W11888624 |
| Property Type | Single Family |
| Community Name | Rural Oakville |
| AmenitiesNearBy | Hospital, Park, Schools |
| CommunityFeatures | Community Centre |
| ParkingSpaceTotal | 2 |
Building
| BathroomTotal | 3 |
| BedroomsAboveGround | 4 |
| BedroomsTotal | 4 |
| BasementDevelopment | Unfinished |
| BasementType | Full (unfinished) |
| ConstructionStyleAttachment | Attached |
| CoolingType | Central Air Conditioning |
| ExteriorFinish | Brick |
| FlooringType | Hardwood |
| FoundationType | Brick |
| HalfBathTotal | 1 |
| HeatingFuel | Natural Gas |
| HeatingType | Forced Air |
| StoriesTotal | 2 |
| SizeInterior | 1499.9875 - 1999.983 Sqft |
| Type | Row / Townhouse |
| UtilityWater | Municipal Water |
Parking
| Garage |
Land
| Acreage | No |
| LandAmenities | Hospital, Park, Schools |
| Sewer | Sanitary Sewer |
Rooms
| Level | Type | Length | Width | Dimensions |
|---|---|---|---|---|
| Second Level | Primary Bedroom | 3.94 m | 3.66 m | 3.94 m x 3.66 m |
| Second Level | Bedroom 2 | 3.53 m | 3.53 m | 3.53 m x 3.53 m |
| Second Level | Bedroom 3 | 3.05 m | 2.59 m | 3.05 m x 2.59 m |
| Second Level | Bedroom 4 | 3.2 m | 2.74 m | 3.2 m x 2.74 m |
| Main Level | Living Room | 6.68 m | 3.35 m | 6.68 m x 3.35 m |
| Main Level | Kitchen | 3.66 m | 2.59 m | 3.66 m x 2.59 m |
| Main Level | Dining Room | 2.59 m | 2.54 m | 2.59 m x 2.54 m |
https://www.realtor.ca/real-estate/27728736/141-marigold-gardens-oakville-rural-oakville
Interested?
Contact us for more information
Jane Peng
Broker
480 Eglinton Ave West #30, 106498
Mississauga, Ontario L5R 0G2


























