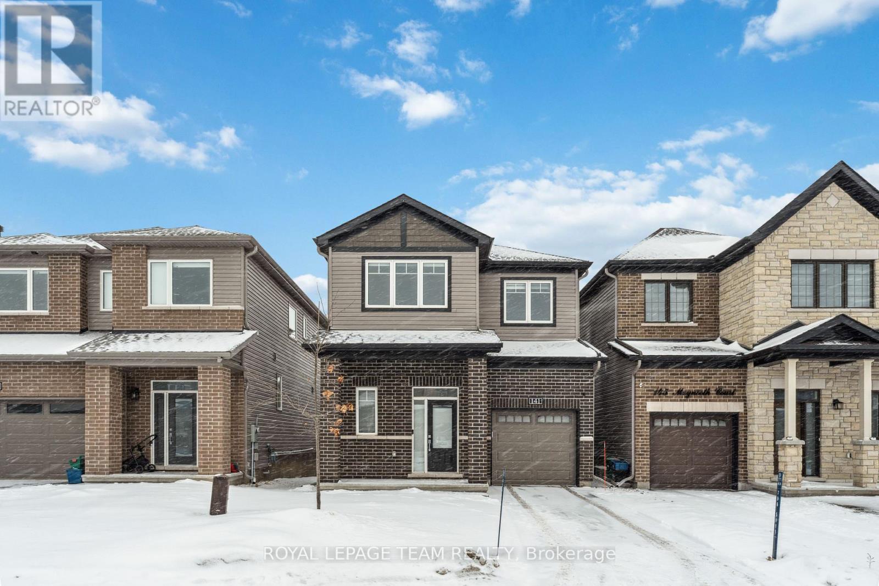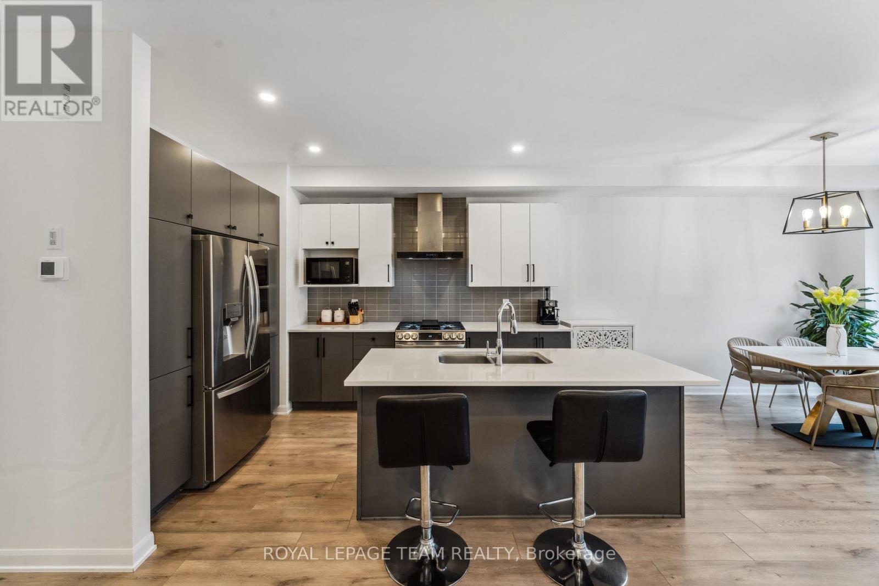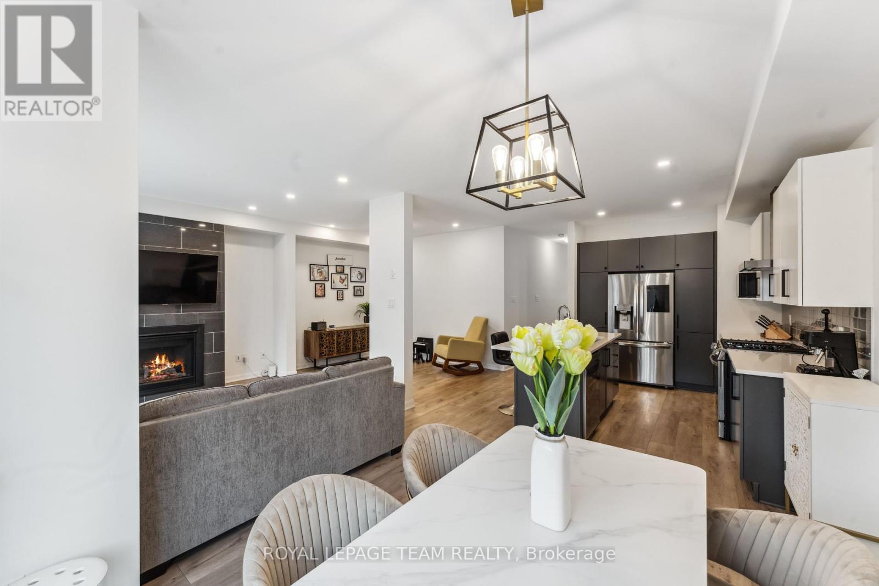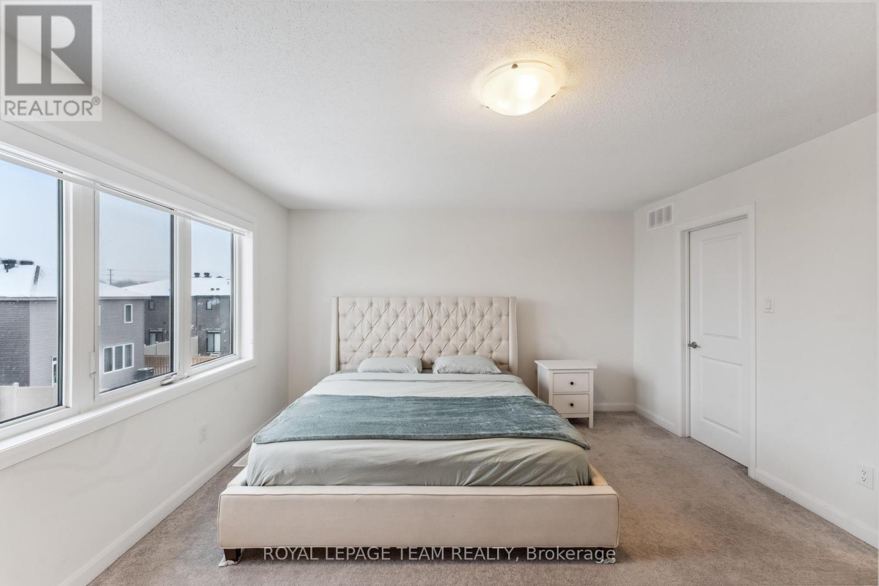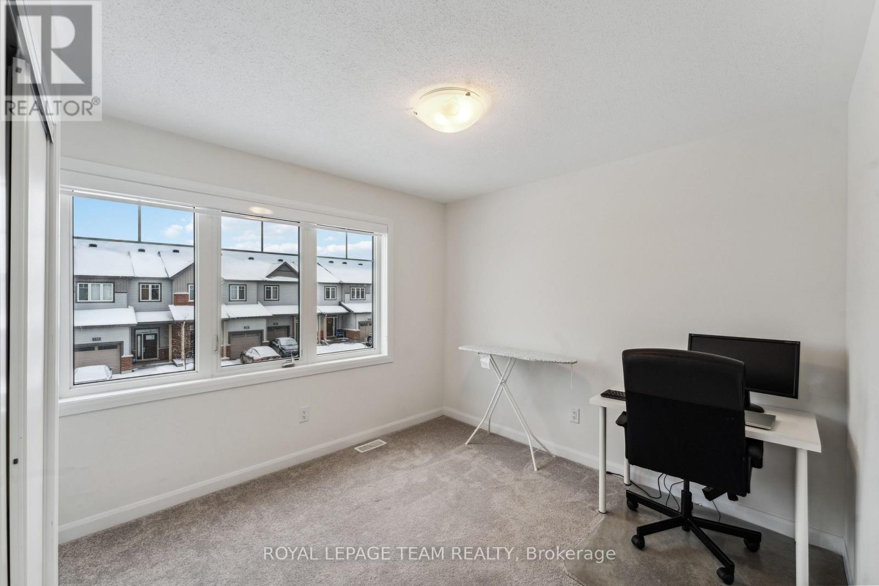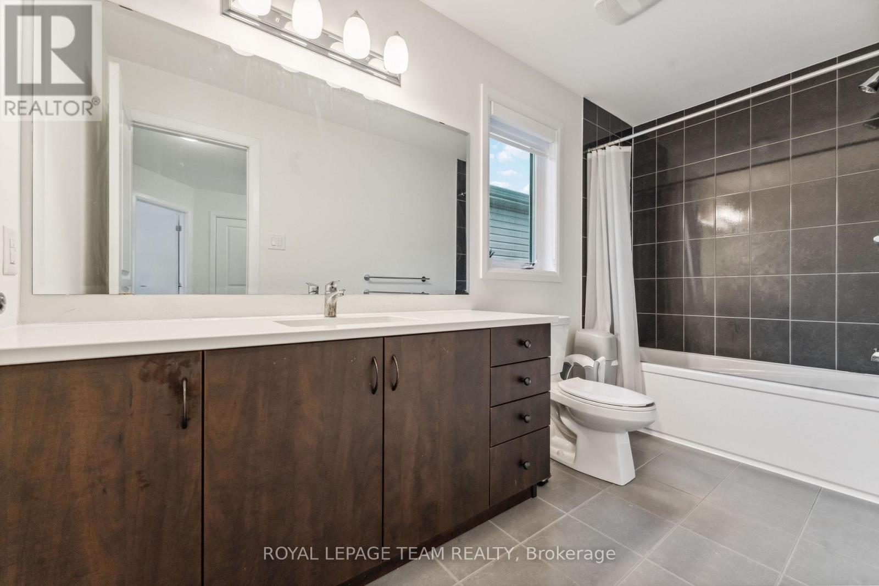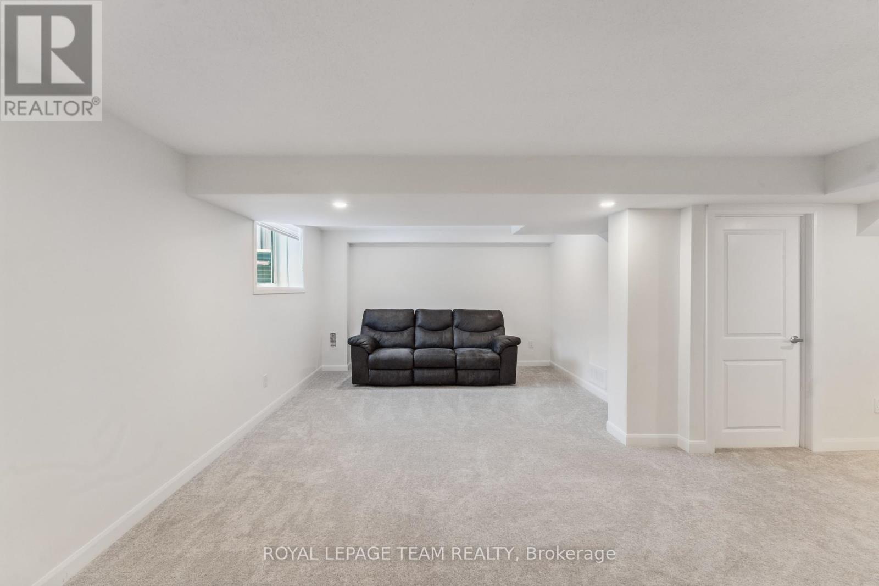141 Maynooth Court Ottawa, Ontario K2J 6Y4
$3,100 Monthly
AVAILABLE from April 1st, 2025 - Welcome to 141 Maynooth Court, a stunning 3-bedroom, 3.5-washroom home in the desirable Quinn's Pointe community! This beautifully upgraded home features an open-concept kitchen with modern countertops, cabinets, and hardwood flooring throughout the main level. The spacious living ,and dining area is enhanced by a soft ceiling with pot lights, creating a bright and inviting ambiance, highlighted by a cozy fireplace an ideal space for gatherings. The second floor offers three generously sized bedrooms and two full washrooms, including a luxurious primary suite. A powder room on the main floor adds extra convenience. The finished basement includes a full washroom, perfect for a guest suite, home office, or entertainment space. Situated in a family-friendly neighborhood close to parks, schools, and amenities, this home is a must-see! (id:58043)
Property Details
| MLS® Number | X11950947 |
| Property Type | Single Family |
| Neigbourhood | Barrhaven West |
| Community Name | 7711 - Barrhaven - Half Moon Bay |
| AmenitiesNearBy | Public Transit, Schools, Park |
| ParkingSpaceTotal | 2 |
Building
| BathroomTotal | 4 |
| BedroomsAboveGround | 3 |
| BedroomsTotal | 3 |
| Amenities | Fireplace(s) |
| Appliances | Dishwasher, Dryer, Hood Fan, Refrigerator, Stove, Washer |
| BasementDevelopment | Finished |
| BasementType | Full (finished) |
| ConstructionStyleAttachment | Detached |
| CoolingType | Central Air Conditioning, Air Exchanger |
| ExteriorFinish | Brick Facing |
| FireplacePresent | Yes |
| FoundationType | Concrete |
| HalfBathTotal | 1 |
| HeatingFuel | Natural Gas |
| HeatingType | Forced Air |
| StoriesTotal | 2 |
| Type | House |
| UtilityWater | Municipal Water |
Parking
| Attached Garage |
Land
| Acreage | No |
| LandAmenities | Public Transit, Schools, Park |
| Sewer | Sanitary Sewer |
| SizeDepth | 91 Ft ,10 In |
| SizeFrontage | 30 Ft |
| SizeIrregular | 30.02 X 91.86 Ft |
| SizeTotalText | 30.02 X 91.86 Ft |
Rooms
| Level | Type | Length | Width | Dimensions |
|---|---|---|---|---|
| Second Level | Primary Bedroom | 5.05 m | 4.23 m | 5.05 m x 4.23 m |
| Second Level | Bedroom 2 | 3.048 m | 3.84 m | 3.048 m x 3.84 m |
| Second Level | Bedroom 3 | 3.48 m | 3.07 m | 3.48 m x 3.07 m |
| Main Level | Great Room | 4.02 m | 3.68 m | 4.02 m x 3.68 m |
| Main Level | Den | 3.23 m | 2.65 m | 3.23 m x 2.65 m |
| Main Level | Eating Area | 2.83 m | 3.78 m | 2.83 m x 3.78 m |
| Main Level | Kitchen | 3.81 m | 3.871 m | 3.81 m x 3.871 m |
https://www.realtor.ca/real-estate/27866566/141-maynooth-court-ottawa-7711-barrhaven-half-moon-bay
Interested?
Contact us for more information
Sandeep Cheguri
Salesperson
3101 Strandherd Drive, Suite 4
Ottawa, Ontario K2G 4R9


