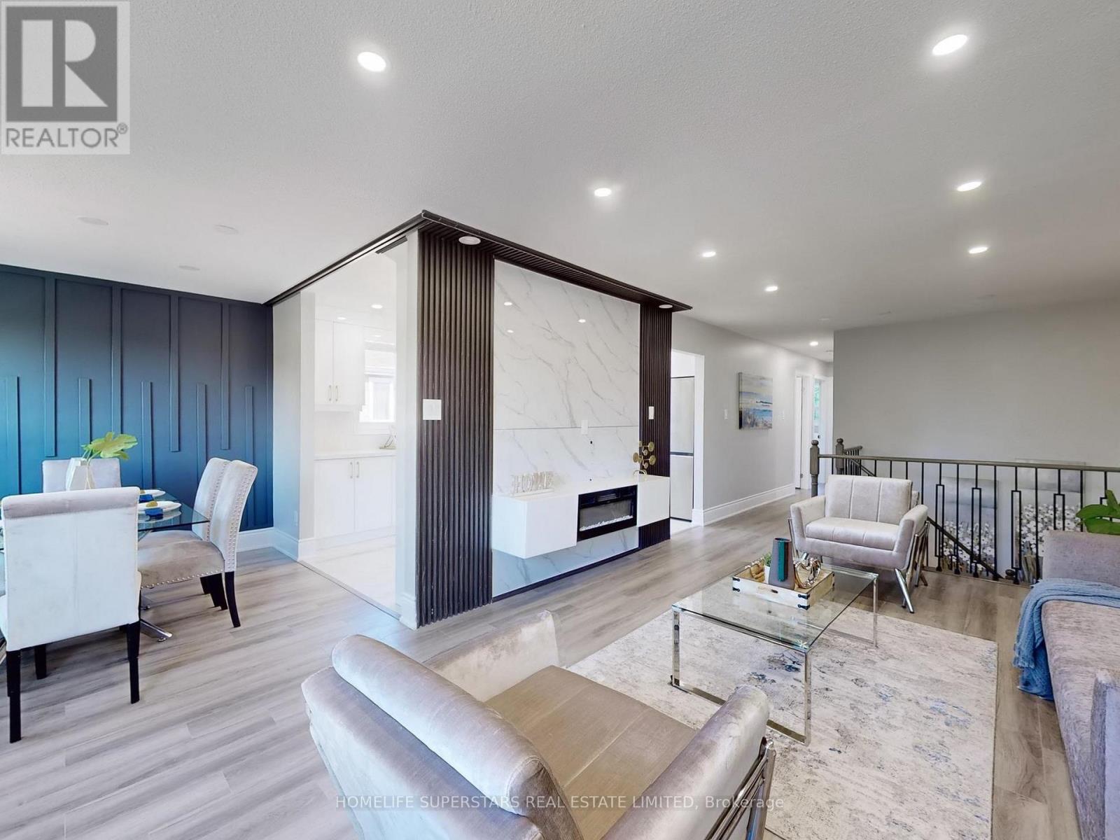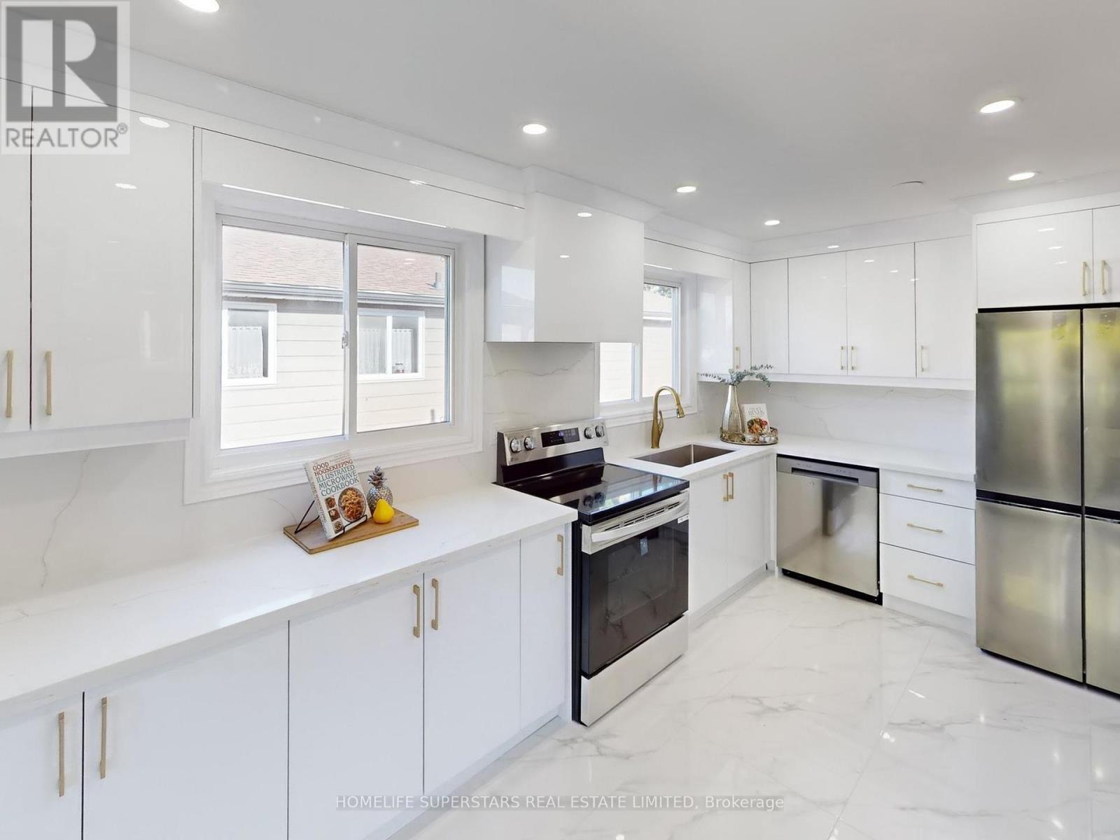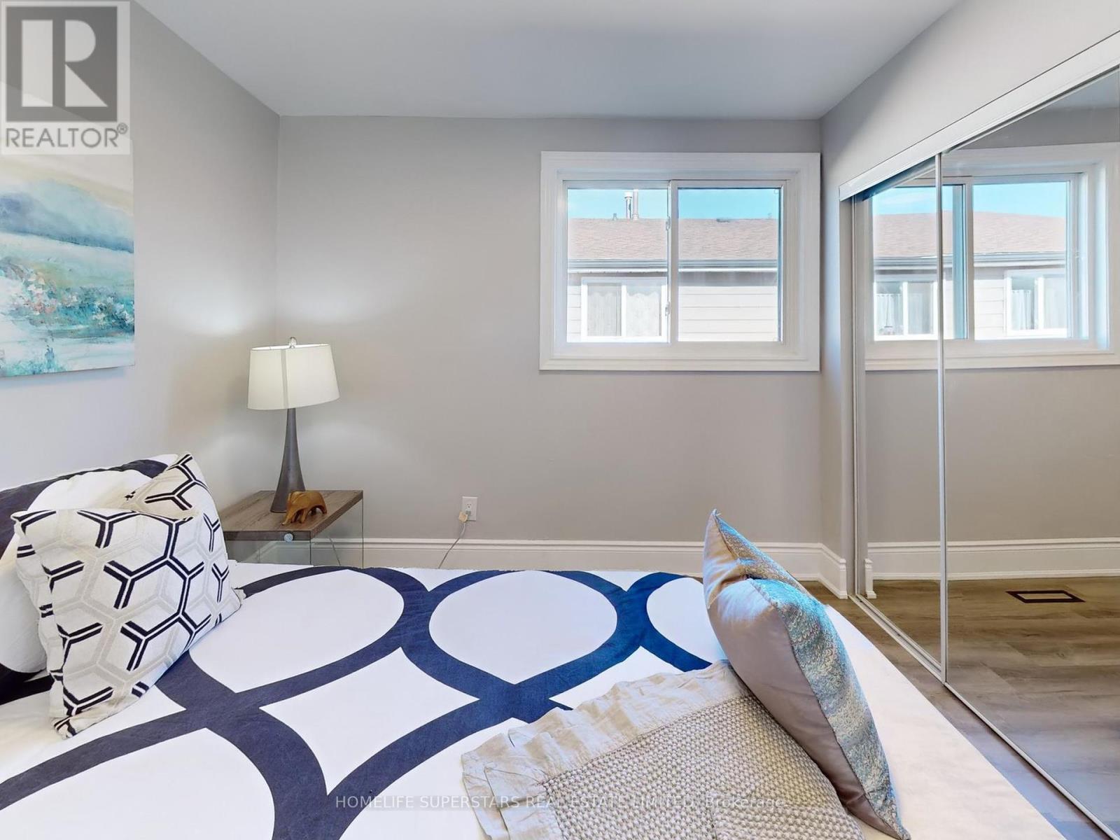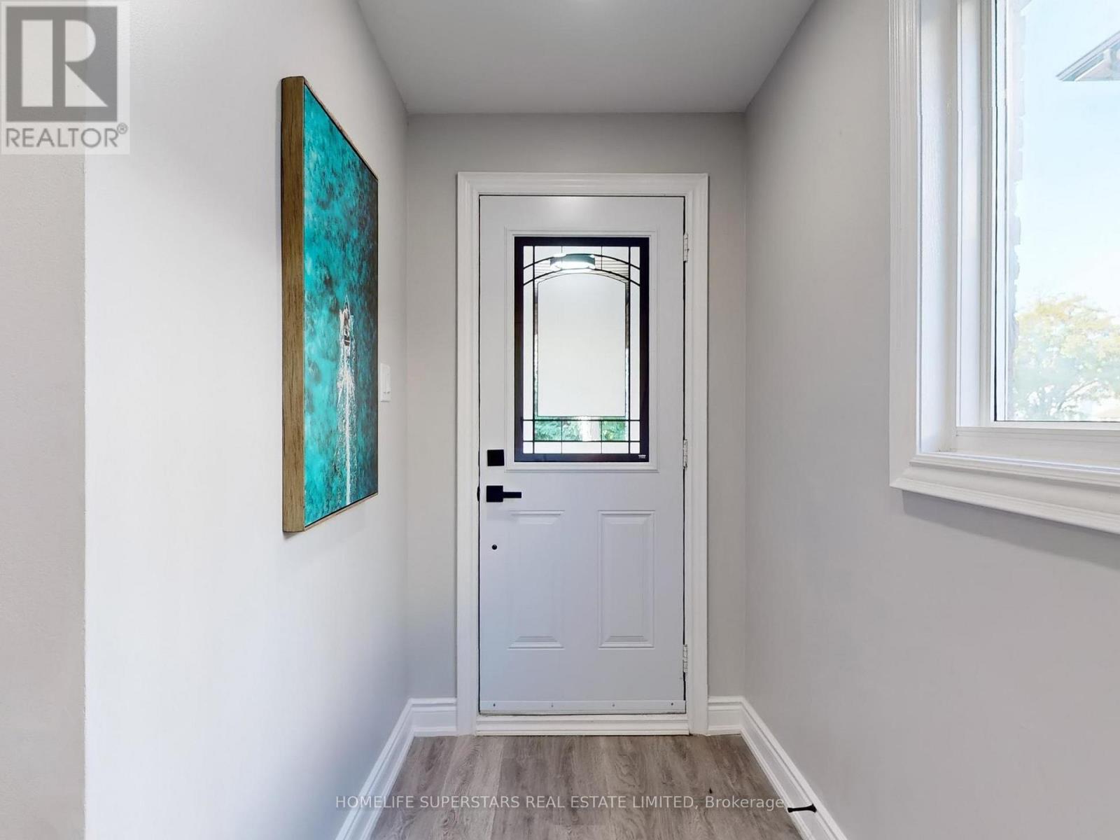141 Salisbury Circle Brampton, Ontario L6V 2Z4
$949,900
Welcome To This Exquisite 3-Bedroom Solid Brick Raised Bungalow Better than model home Offering A Harmonious Blend Of luxury, modern styling, Comfort And Warmth complemented by one bedroom walkout LEGAL basement apartment for an extra income. This fully loaded home has been fully renovated leaves no detail overlooked. The complete list is attached. The new driveway, cleaner look new concrete, new 1.5 wider car garage door, new main entrance door, new eavestrough, new facia, new soffits, new downspouts and covered foyer with new stone flooring enhances the curb appeal and welcomes you to this beauty. As you stepped in, You're Greeted By a modern, elegant and open concept L-Shaped spacious Living & Dining Room. The living room is decorated with an EXPENSIVE MODERN DESIGNER ENTERTAINMENT FEATURED WALL WITH FIREPLACE AND NO MESS CABLES PROVISION FOR TV ETC. Lots of windows make perfect sunlight for enjoying the warmth. The brand new modern white gourmet kitchen with additional cabinets and workstation are complemented by expensive stainless steel appliances( Fridge and Stove with THINK Q technology), pot lights, valence lights, and cleaner hidden range hood insert. CARPETFREE HOME ALSO OFFERS MASTER BEDROOM WITH 3 PC ENSUITE HAVING STANDING SHOWER. The other two bedrooms can share the second brand new modern washroom. The bright, above-ground BRAND NEW legal basement apartment offers a spacious living area, a sleek modern kitchen, and a large bedroom, making it feel more like a home than a basement. Two separate laundries make it easy for daily usage. The basement laundry is installed with no vent requirement and provide a technological advancement of washer & dryer combo. **** EXTRAS **** This home is a masterpiece of design and function -don't miss your chance to call it your own! (id:58043)
Open House
This property has open houses!
2:00 pm
Ends at:5:00 pm
Property Details
| MLS® Number | W9372211 |
| Property Type | Single Family |
| Community Name | Brampton North |
| AmenitiesNearBy | Park, Place Of Worship, Public Transit, Schools, Hospital |
| CommunityFeatures | Community Centre |
| Features | Carpet Free, In-law Suite |
| ParkingSpaceTotal | 3 |
| Structure | Porch |
Building
| BathroomTotal | 3 |
| BedroomsAboveGround | 3 |
| BedroomsBelowGround | 1 |
| BedroomsTotal | 4 |
| Amenities | Fireplace(s) |
| Appliances | Water Heater |
| ArchitecturalStyle | Raised Bungalow |
| BasementFeatures | Apartment In Basement, Separate Entrance |
| BasementType | N/a |
| ConstructionStyleAttachment | Semi-detached |
| CoolingType | Central Air Conditioning |
| ExteriorFinish | Brick |
| FireplacePresent | Yes |
| FlooringType | Laminate, Vinyl |
| FoundationType | Concrete |
| HeatingFuel | Natural Gas |
| HeatingType | Forced Air |
| StoriesTotal | 1 |
| Type | House |
| UtilityWater | Municipal Water |
Parking
| Attached Garage |
Land
| Acreage | No |
| LandAmenities | Park, Place Of Worship, Public Transit, Schools, Hospital |
| Sewer | Sanitary Sewer |
| SizeDepth | 102 Ft ,7 In |
| SizeFrontage | 30 Ft ,1 In |
| SizeIrregular | 30.12 X 102.6 Ft |
| SizeTotalText | 30.12 X 102.6 Ft |
Rooms
| Level | Type | Length | Width | Dimensions |
|---|---|---|---|---|
| Main Level | Living Room | 3.61 m | 6.2 m | 3.61 m x 6.2 m |
| Main Level | Dining Room | 2.75 m | 2.8 m | 2.75 m x 2.8 m |
| Main Level | Kitchen | 4.53 m | 2.8 m | 4.53 m x 2.8 m |
| Main Level | Primary Bedroom | 3.2 m | 3.61 m | 3.2 m x 3.61 m |
| Main Level | Bedroom 2 | 2.75 m | 3.41 m | 2.75 m x 3.41 m |
| Main Level | Bedroom 3 | 2.8 m | 2.75 m | 2.8 m x 2.75 m |
| Ground Level | Living Room | 3.18 m | 3.35 m | 3.18 m x 3.35 m |
| Ground Level | Kitchen | 3.18 m | 3.35 m | 3.18 m x 3.35 m |
| Ground Level | Bedroom | 3.05 m | 3.41 m | 3.05 m x 3.41 m |
Interested?
Contact us for more information
Shashi Jain
Salesperson
2565 Steeles Ave.e., Ste. 11
Brampton, Ontario L6T 4L6







































