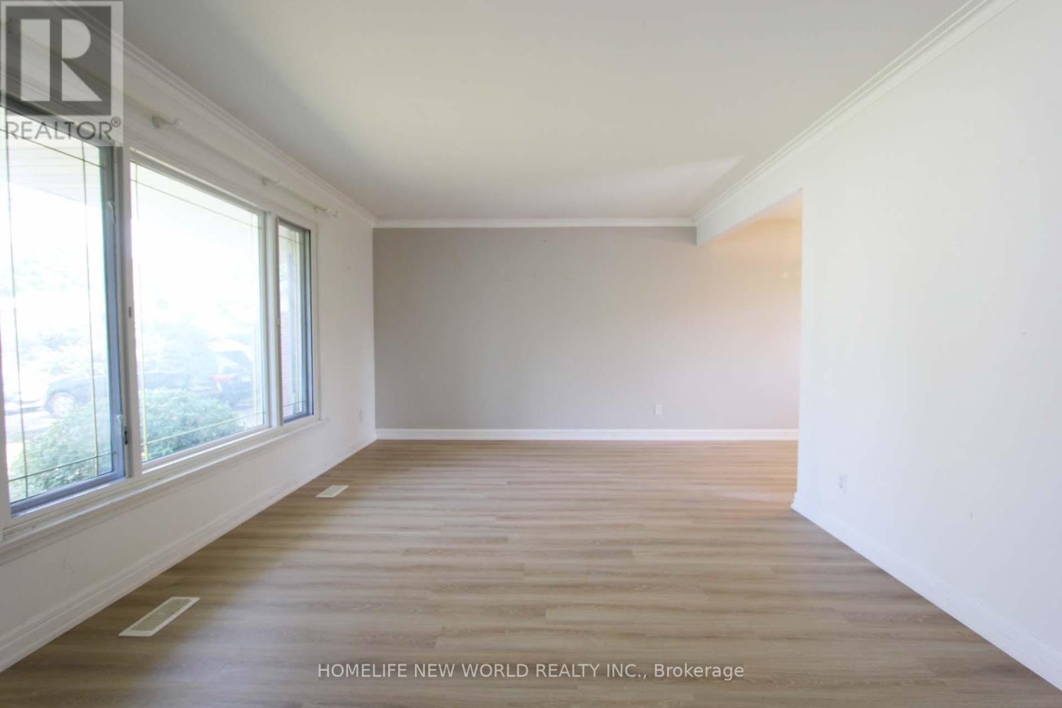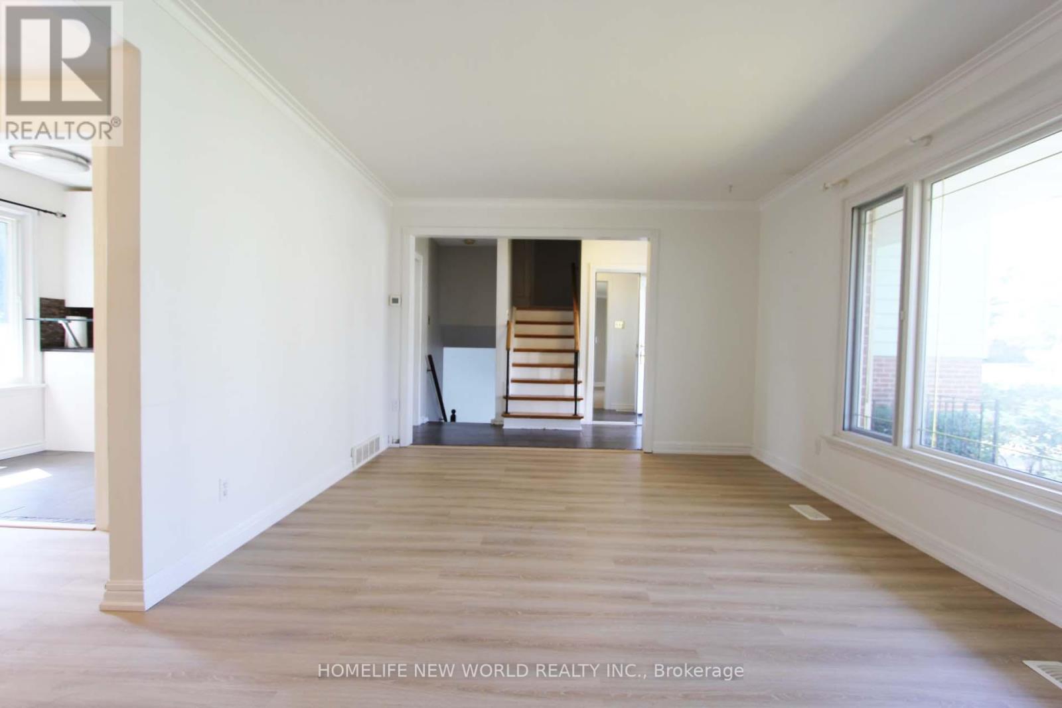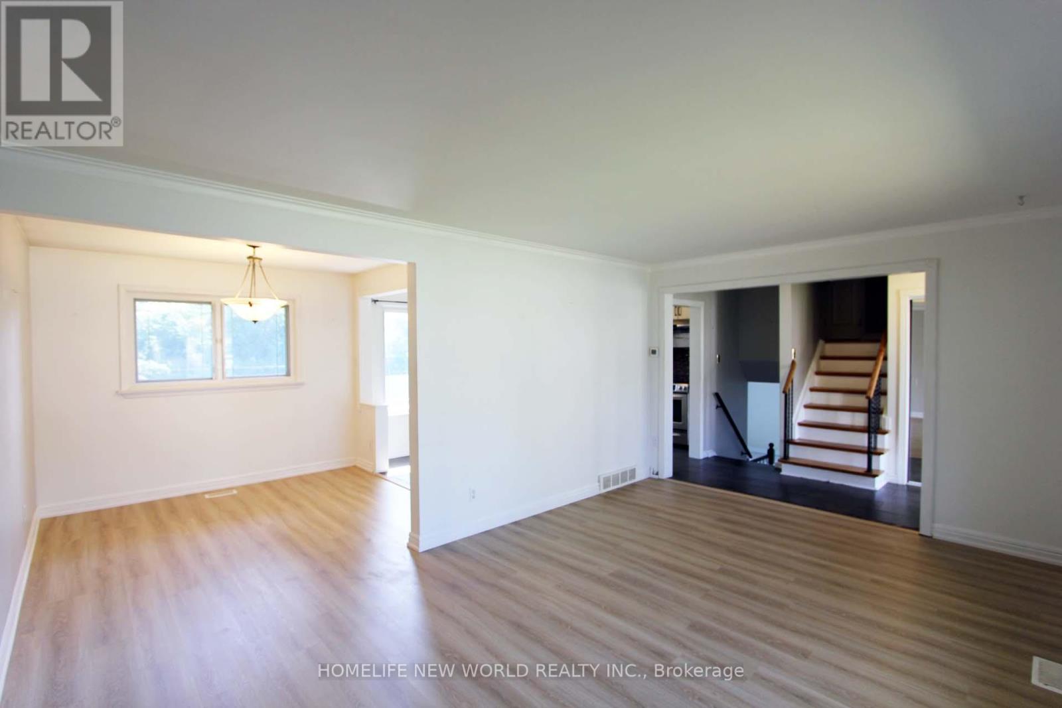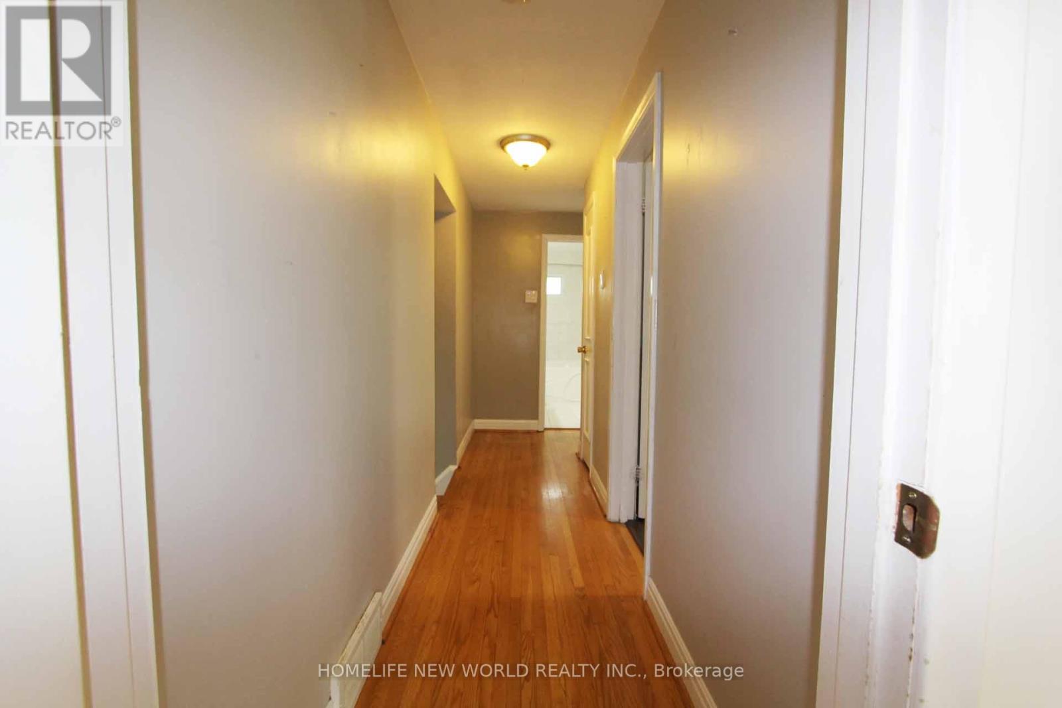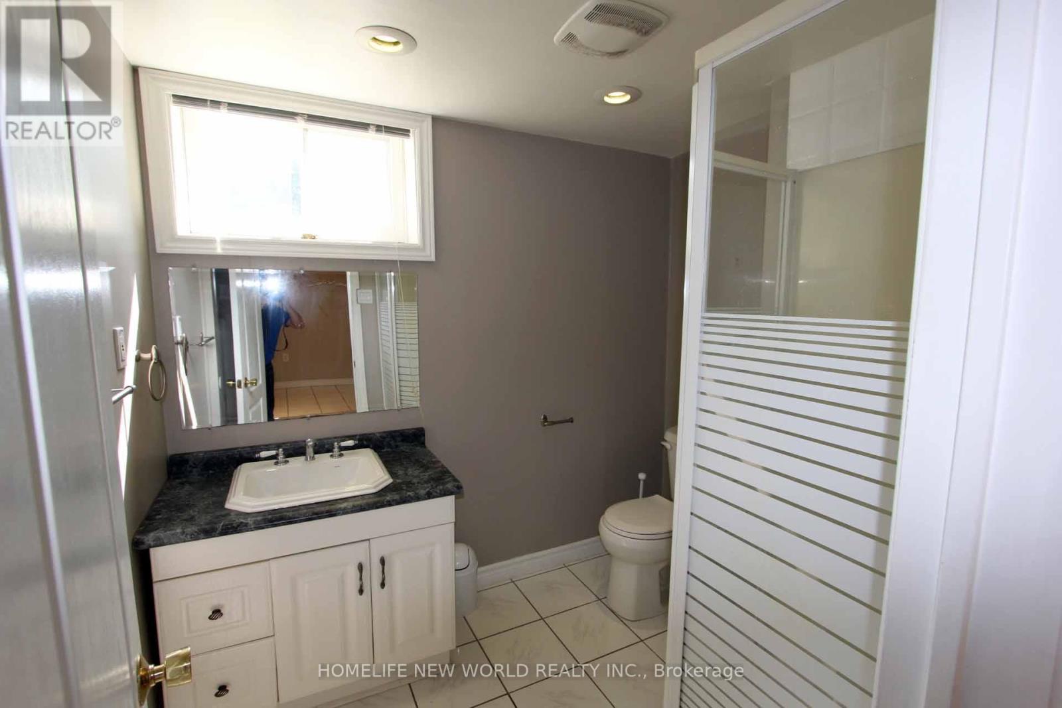141 Sherwood Forest Drive Markham (Bullock), Ontario L3P 1R2
$3,350 Monthly
Shows Spotless & Completely Updated/ Absolutely Enjoyable Live In Condition/Brand New Floor in Living Room and Dinning Room(24), Gorgeous Renovated Kitchen'00 With Granite & Stainless Steel Appliances/ Hardwood Floors/ Renovated Baths'00/ Beautiful Open Concept Layout/ Newer High End, High Efficiency Furnace'11/ Central Air'24/ Windows/ Stone At Front'12/ Oversized Garage/ Large Private Yard/ Pot Lights/ Great Bullock Area/ Close To Schools, Parks, Transit & Markville Mall/ Must See!!! **** EXTRAS **** Fridge, Stove, Washer & Dryer, Hi Eff Furnance. Tenant Pays Utilities & Responsible For Lawns & Snow Removal (id:58043)
Property Details
| MLS® Number | N9349027 |
| Property Type | Single Family |
| Community Name | Bullock |
| ParkingSpaceTotal | 5 |
Building
| BathroomTotal | 2 |
| BedroomsAboveGround | 3 |
| BedroomsBelowGround | 1 |
| BedroomsTotal | 4 |
| BasementDevelopment | Finished |
| BasementType | N/a (finished) |
| ConstructionStatus | Insulation Upgraded |
| ConstructionStyleAttachment | Detached |
| ConstructionStyleSplitLevel | Sidesplit |
| CoolingType | Central Air Conditioning |
| ExteriorFinish | Aluminum Siding, Brick |
| FlooringType | Hardwood, Ceramic, Laminate, Carpeted |
| FoundationType | Block |
| HeatingFuel | Natural Gas |
| HeatingType | Forced Air |
| Type | House |
| UtilityWater | Municipal Water |
Parking
| Attached Garage |
Land
| Acreage | No |
| Sewer | Sanitary Sewer |
| SizeDepth | 110 Ft |
| SizeFrontage | 60 Ft |
| SizeIrregular | 60 X 110 Ft |
| SizeTotalText | 60 X 110 Ft |
Rooms
| Level | Type | Length | Width | Dimensions |
|---|---|---|---|---|
| Second Level | Primary Bedroom | 4.32 m | 3.33 m | 4.32 m x 3.33 m |
| Second Level | Bedroom 2 | 3.61 m | 3.43 m | 3.61 m x 3.43 m |
| Second Level | Bedroom 3 | 3.96 m | 2.74 m | 3.96 m x 2.74 m |
| Lower Level | Recreational, Games Room | 4.14 m | 4.14 m | 4.14 m x 4.14 m |
| Lower Level | Bedroom 4 | 3.66 m | 3.2 m | 3.66 m x 3.2 m |
| Main Level | Living Room | 5.13 m | 3.51 m | 5.13 m x 3.51 m |
| Main Level | Dining Room | 2.9 m | 2.74 m | 2.9 m x 2.74 m |
| Main Level | Kitchen | 4.42 m | 2.77 m | 4.42 m x 2.77 m |
| Ground Level | Family Room | 4.32 m | 3.33 m | 4.32 m x 3.33 m |
https://www.realtor.ca/real-estate/27413681/141-sherwood-forest-drive-markham-bullock-bullock
Interested?
Contact us for more information
Robin Luo
Salesperson
201 Consumers Rd., Ste. 205
Toronto, Ontario M2J 4G8




