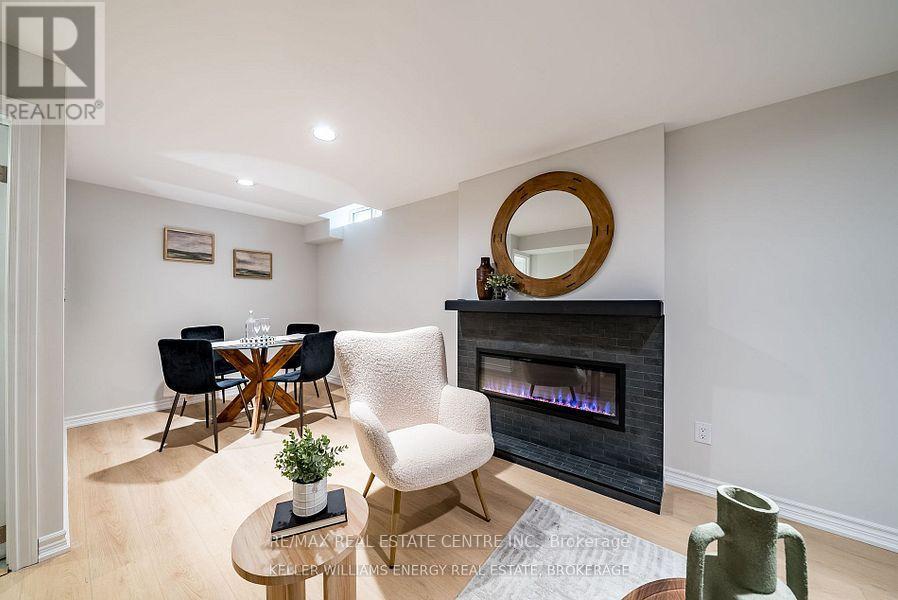141 Speyside Drive Oakville, Ontario L6L 5Y1
$3,650 Monthly
Located on a family-friendly street in sought-after Bronte, this extensively renovated home is just minutes from the lake, harbour, trails, Shell Park, and Bronte Village. The sun-filled main floor boasts open-concept living, hardwood floors, pot lights, a formal dining area, and a stunning kitchen with quartz counters, new stainless steel appliances, and a walkout to the yard. Upstairs, you'll find three spacious bedrooms and a stylish 5-piece bath. The finished basement offers a cozy gas fireplace, a 3-piece bath, and ample space for the Family. This home is move-in ready! (id:58043)
Property Details
| MLS® Number | W11949766 |
| Property Type | Single Family |
| Neigbourhood | Bronte |
| Community Name | 1001 - BR Bronte |
| Features | Carpet Free, In Suite Laundry |
| ParkingSpaceTotal | 3 |
Building
| BathroomTotal | 2 |
| BedroomsAboveGround | 3 |
| BedroomsTotal | 3 |
| Appliances | Central Vacuum, Water Heater, Dishwasher, Dryer, Refrigerator, Stove, Washer, Window Coverings |
| BasementDevelopment | Finished |
| BasementType | N/a (finished) |
| ConstructionStyleAttachment | Detached |
| CoolingType | Central Air Conditioning |
| ExteriorFinish | Brick |
| FireplacePresent | Yes |
| FlooringType | Hardwood, Vinyl |
| FoundationType | Concrete |
| HeatingFuel | Natural Gas |
| HeatingType | Forced Air |
| StoriesTotal | 2 |
| Type | House |
| UtilityWater | Municipal Water |
Parking
| Attached Garage |
Land
| Acreage | No |
| Sewer | Sanitary Sewer |
Rooms
| Level | Type | Length | Width | Dimensions |
|---|---|---|---|---|
| Second Level | Primary Bedroom | 3.07 m | 4.58 m | 3.07 m x 4.58 m |
| Second Level | Bedroom 2 | 2.47 m | 3.05 m | 2.47 m x 3.05 m |
| Second Level | Bedroom 3 | 3.05 m | 2.47 m | 3.05 m x 2.47 m |
| Basement | Recreational, Games Room | 6.1 m | 3.99 m | 6.1 m x 3.99 m |
| Main Level | Living Room | 3.07 m | 3.36 m | 3.07 m x 3.36 m |
| Main Level | Dining Room | 2.47 m | 2.75 m | 2.47 m x 2.75 m |
| Main Level | Kitchen | 4.91 m | 2.47 m | 4.91 m x 2.47 m |
Interested?
Contact us for more information
Rita Singh
Salesperson
1140 Burnhamthorpe Rd W #141-A
Mississauga, Ontario L5C 4E9
Bashar Mahfooth
Broker
1140 Burnhamthorpe Rd W #141-A
Mississauga, Ontario L5C 4E9























