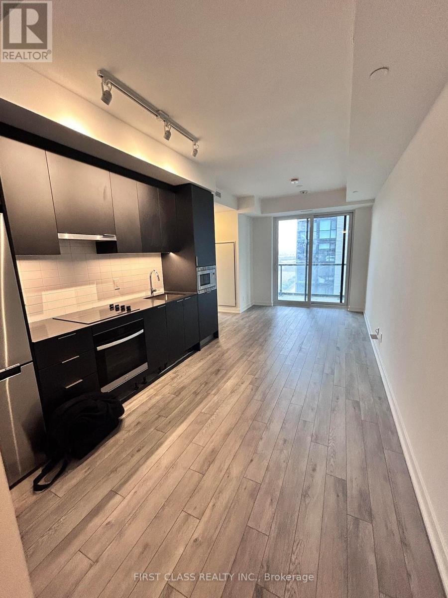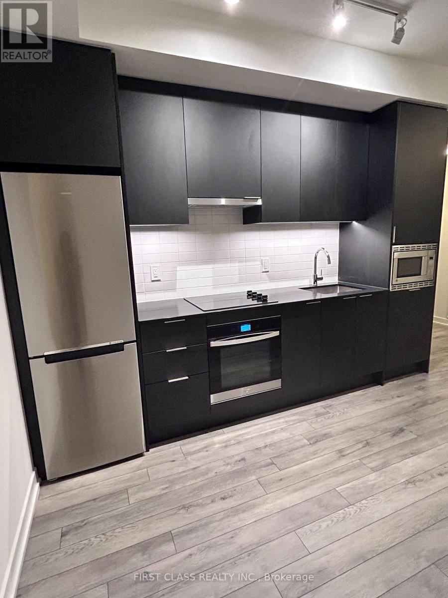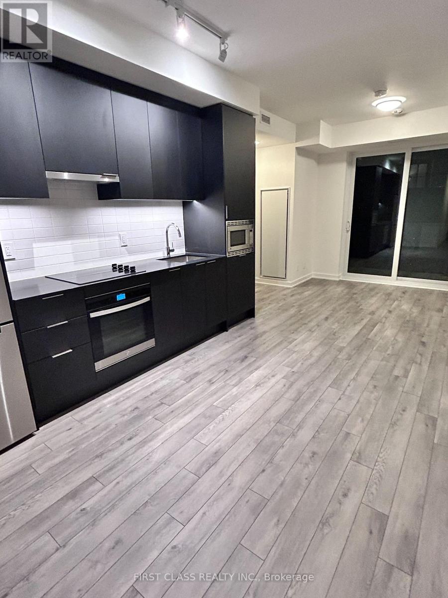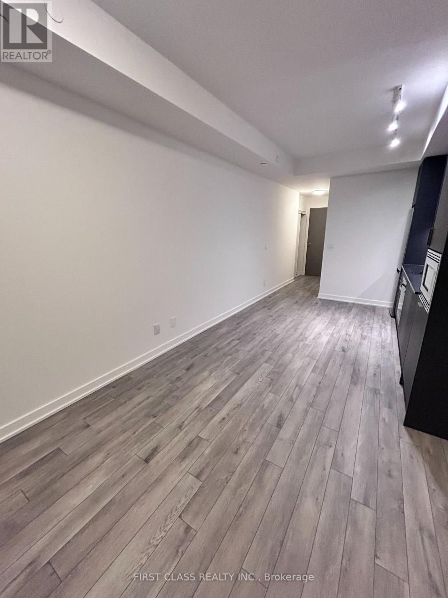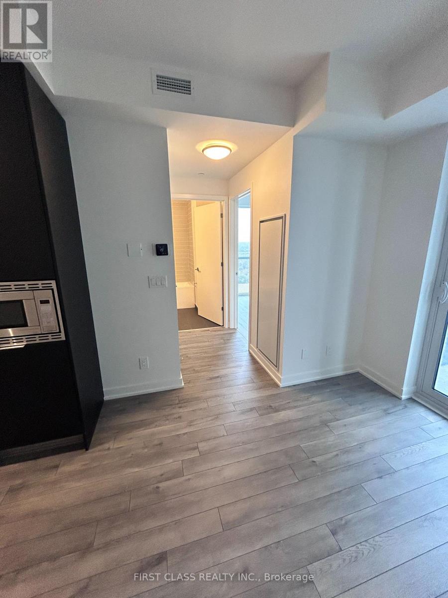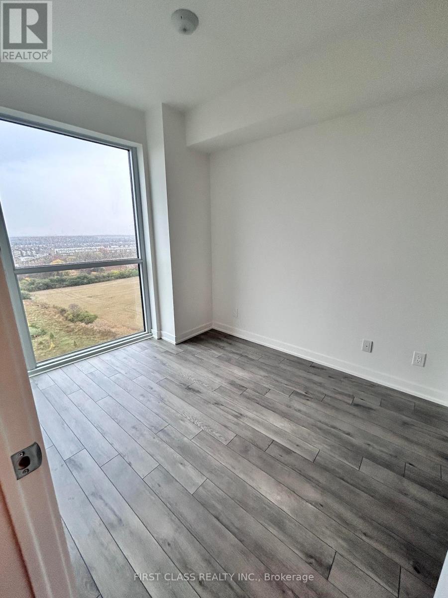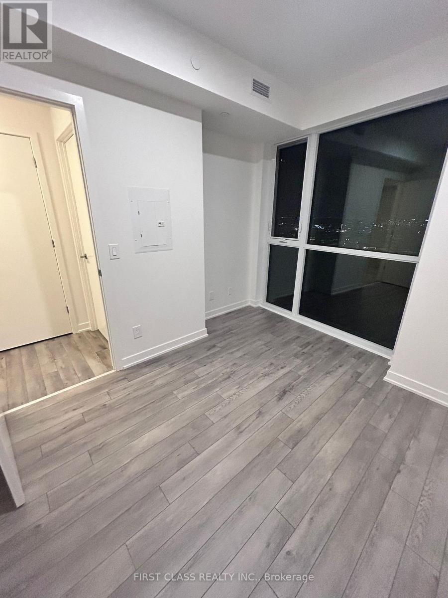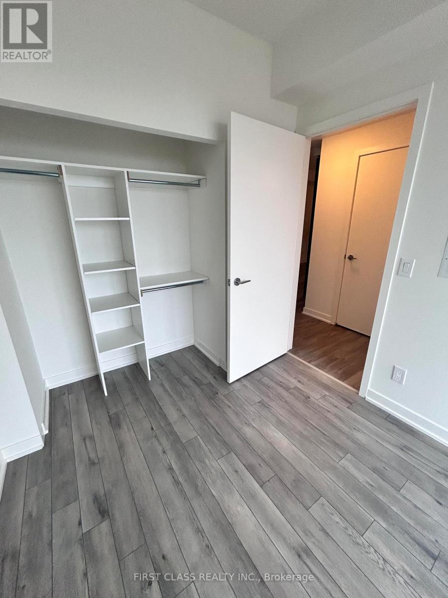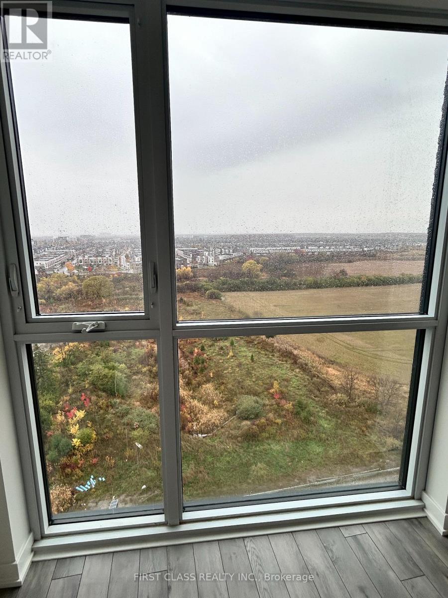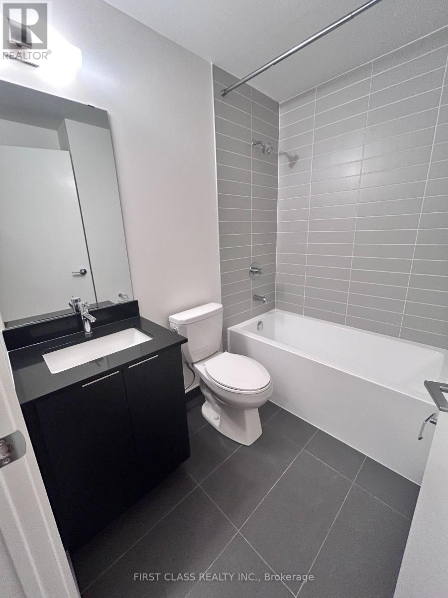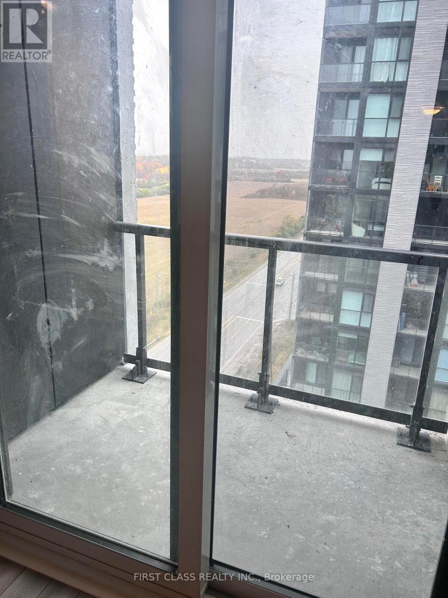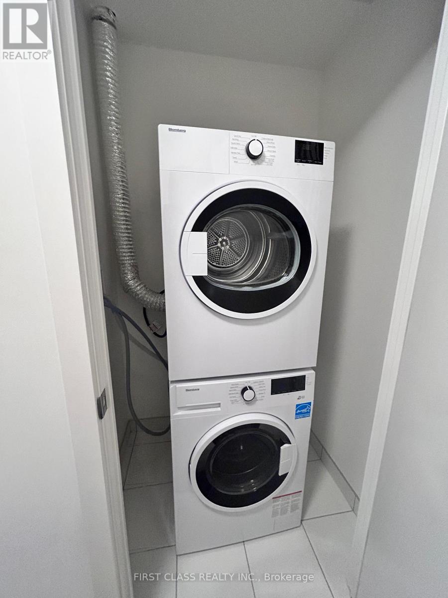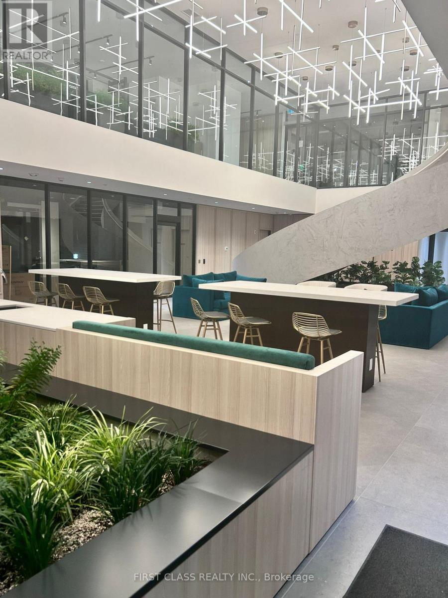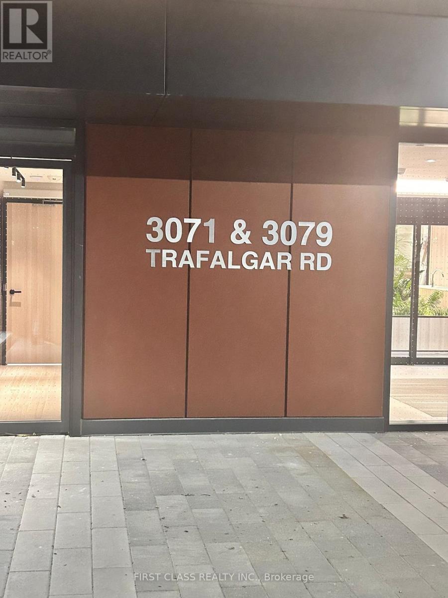1410-3071 Trafalgar Road Oakville, Ontario L6H 8C6
$1,950 Monthly
Stunning, brand-new never-lived-in 1-bedroom, I-Bath room corner suite with private underground parking, located in one of Oakville's most desirable communities. This bright, Northwest-facing home offers an open-concept layout with floor-to-ceiling windows that fill the space with natural light. The kitchen features quartz/granite countertops, a designer backsplash, and stainless steel appliances. Enjoy 9' smooth ceilings, carpet-free laminate flooring, a spacious walk-in closet in the primary bedroom, mirrored entry closet, and smart-home conveniences including touchless entry, smart thermostat, and in-suite laundry. Residents have access to exceptional amenities: a large fitness center, yoga and meditation studios, infrared sauna, luxurious party room with kitchen and bar, lounge, games room, outdoor BBQ terrace, pet wash station, and 24-hour concierge. Surrounded by beautifully landscaped grounds and ideally located steps from restaurants, Walmart, Longo's, Superstore, Iroquois Ridge Community Centre, parks, trails, schools, and transit. Minutes to the GO Station, Sheridan College, Hwy 407, QEW, and scenic walking paths - offering the perfect blend of comfort, convenience, and lifestyle. Tenant/Agent to Verify All Measurements. (id:58043)
Property Details
| MLS® Number | W12573894 |
| Property Type | Single Family |
| Community Name | 1010 - JM Joshua Meadows |
| Community Features | Pets Allowed With Restrictions |
| Features | Carpet Free |
| Parking Space Total | 1 |
Building
| Bathroom Total | 1 |
| Bedrooms Above Ground | 1 |
| Bedrooms Total | 1 |
| Age | New Building |
| Amenities | Storage - Locker |
| Appliances | Cooktop, Dishwasher, Dryer, Microwave, Oven, Hood Fan, Washer, Refrigerator |
| Basement Type | None |
| Cooling Type | Central Air Conditioning |
| Exterior Finish | Steel |
| Flooring Type | Laminate |
| Heating Fuel | Electric, Natural Gas |
| Heating Type | Forced Air, Not Known |
| Size Interior | 500 - 599 Ft2 |
| Type | Apartment |
| Utility Power | Generator |
Parking
| Underground | |
| Garage |
Land
| Acreage | No |
Rooms
| Level | Type | Length | Width | Dimensions |
|---|---|---|---|---|
| Flat | Bedroom | 10.83 m | 9.67 m | 10.83 m x 9.67 m |
| Flat | Living Room | 9.2 m | 9.25 m | 9.2 m x 9.25 m |
| Flat | Dining Room | 10.1 m | 11.5 m | 10.1 m x 11.5 m |
| Flat | Kitchen | 10.1 m | 11.5 m | 10.1 m x 11.5 m |
Contact Us
Contact us for more information
Muhammad Rashid
Salesperson
7481 Woodbine Ave #203
Markham, Ontario L3R 2W1
(905) 604-1010
(905) 604-1111
www.firstclassrealty.ca/
Muneer Baig
Salesperson
7481 Woodbine Ave #203
Markham, Ontario L3R 2W1
(905) 604-1010
(905) 604-1111
www.firstclassrealty.ca/
Muhammad Raffay
Salesperson
7481 Woodbine Ave #203
Markham, Ontario L3R 2W1
(905) 604-1010
(905) 604-1111
www.firstclassrealty.ca/


