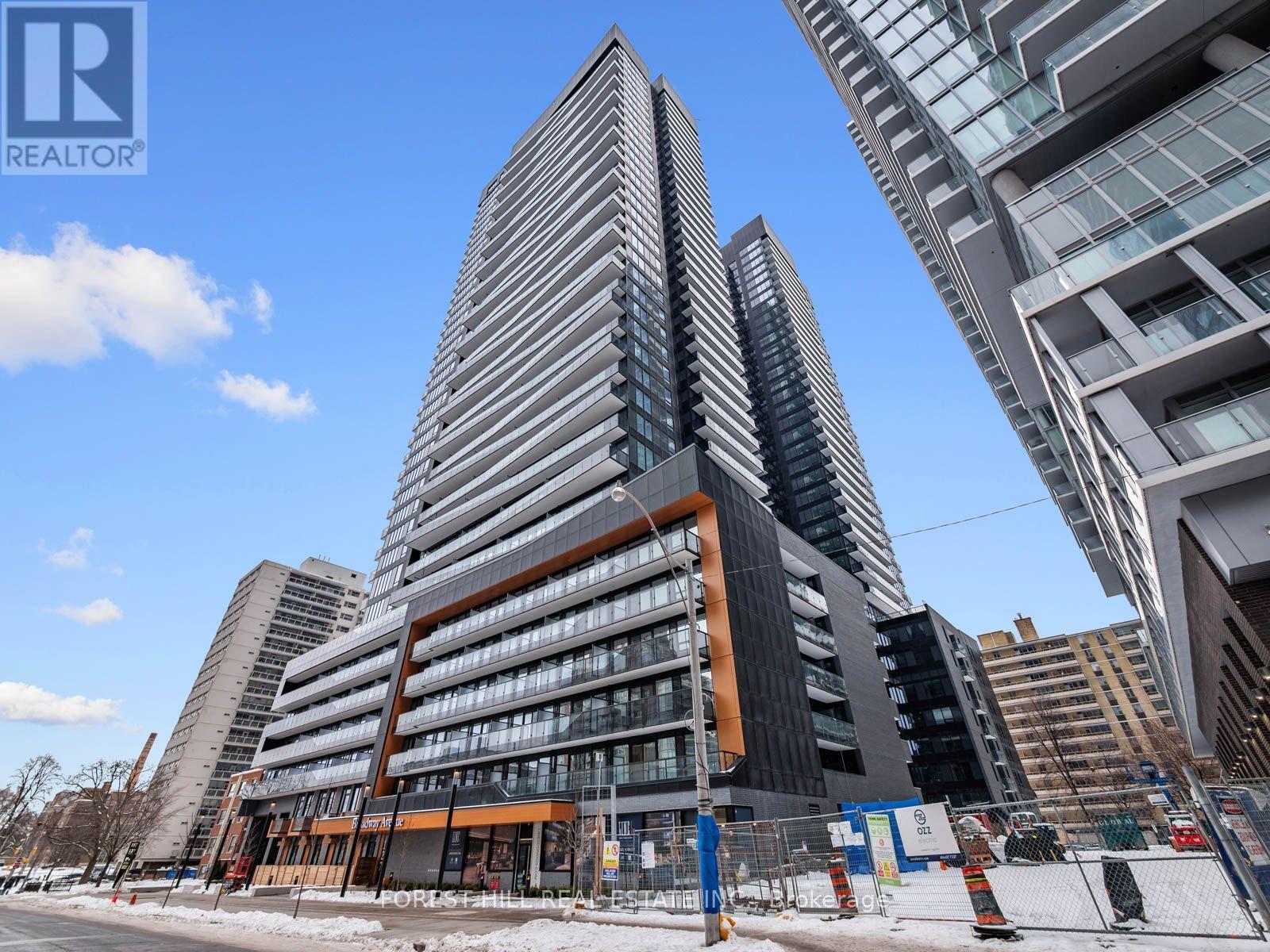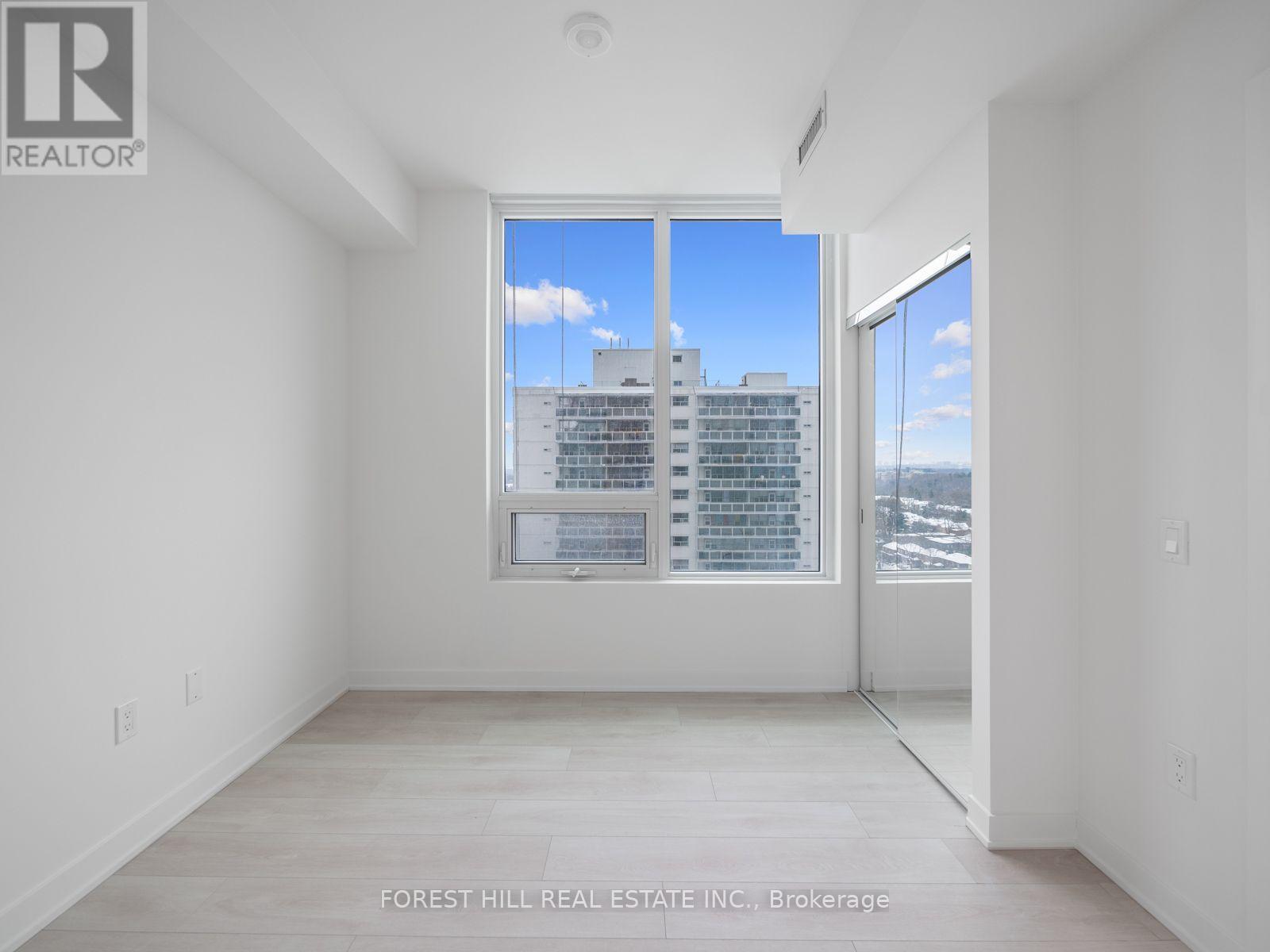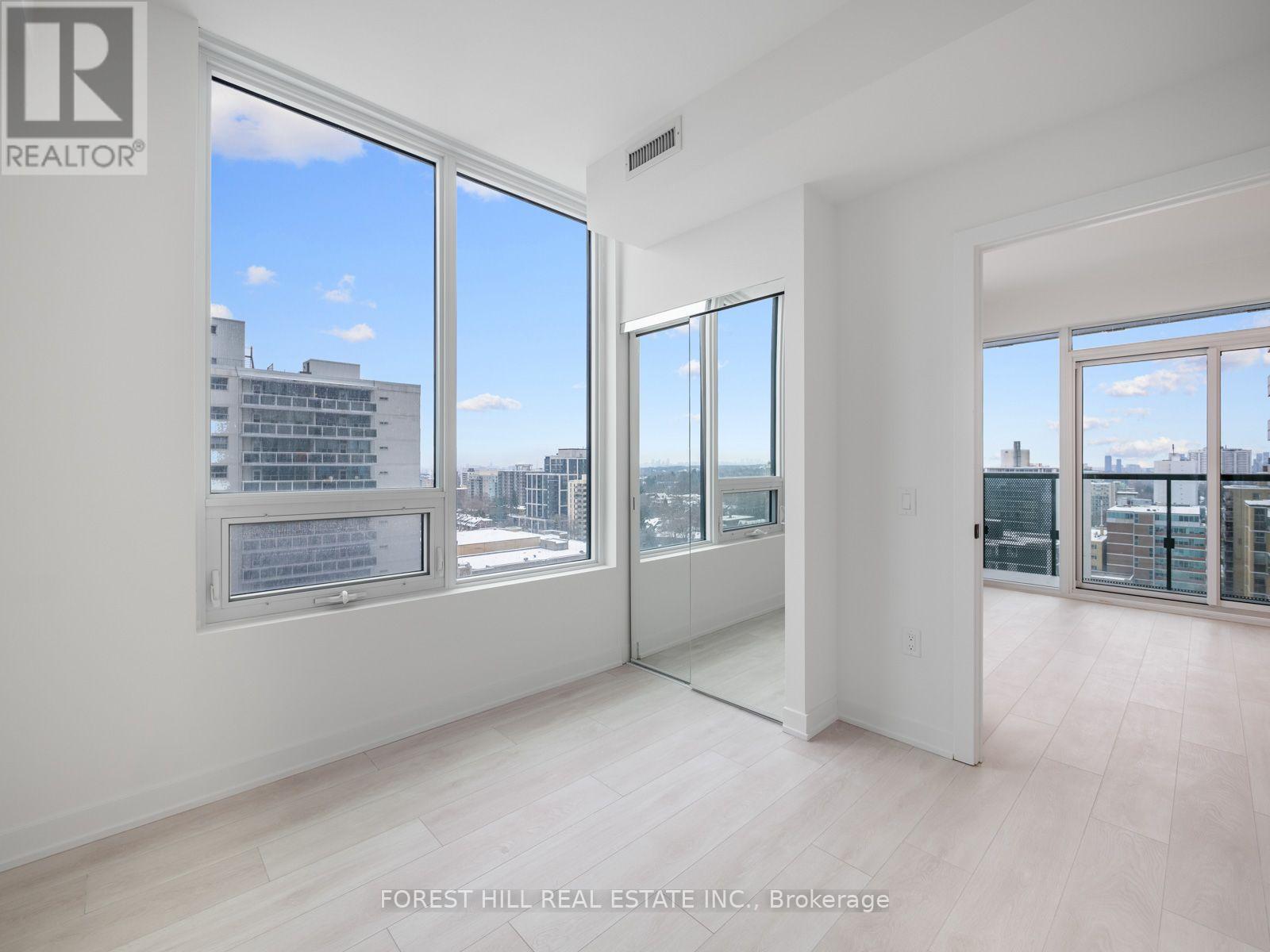1411 - 117 Broadway Avenue Toronto, Ontario M4P 1V3
$2,750 Monthly
Experience the luxury of a brand-new two-bedroom condo with stunning south-east views at Line5 Condos! This bright and spacious unit features a modern open-concept design, complete with a walk-out balcony, smooth-finished ceilings, and floor-to-ceiling windows that flood the space with natural light. The sleek, contemporary kitchen boasts integrated appliances and wide-plank laminate flooring. Located in the heart of Midtown Toronto, this highly desirable area offers convenient access to schools, restaurants, shopping, entertainment, and more. With a walk score of 96, you're just steps away from TTC Eglinton Station and the LRT. Experience the luxury of a brand-new two-bedroom condo with stunning south-east views at Line5 Condos! This bright and spacious unit features a modern open-concept design, complete with a walk-out balcony, smooth-finished ceilings, and floor-to-ceiling windows that flood the space with natural light. The sleek, contemporary kitchen boasts integrated appliances and wide-plank laminate flooring. Located in the heart of Midtown Toronto, this highly desirable area offers convenient access to schools, restaurants, shopping, entertainment, and more. With a walk score of 96, you're just steps away from TTC Eglinton Station and the LRT. (id:58043)
Property Details
| MLS® Number | C11906171 |
| Property Type | Single Family |
| Neigbourhood | Davisville |
| Community Name | Mount Pleasant West |
| CommunityFeatures | Pet Restrictions |
| Features | Balcony, Carpet Free, In Suite Laundry |
Building
| BathroomTotal | 2 |
| BedroomsAboveGround | 2 |
| BedroomsTotal | 2 |
| Amenities | Storage - Locker |
| Appliances | Dishwasher, Dryer, Hood Fan, Microwave, Refrigerator, Stove, Washer |
| CoolingType | Central Air Conditioning |
| ExteriorFinish | Concrete |
| HeatingFuel | Natural Gas |
| HeatingType | Forced Air |
| SizeInterior | 699.9943 - 798.9932 Sqft |
| Type | Apartment |
Parking
| Underground |
Land
| Acreage | No |
Rooms
| Level | Type | Length | Width | Dimensions |
|---|---|---|---|---|
| Flat | Living Room | 6.6 m | 3.53 m | 6.6 m x 3.53 m |
| Flat | Dining Room | 6.6 m | 3.53 m | 6.6 m x 3.53 m |
| Flat | Bathroom | 3.2 m | 3.02 m | 3.2 m x 3.02 m |
| Flat | Kitchen | Measurements not available | ||
| Flat | Kitchen | Measurements not available |
Interested?
Contact us for more information
Steven Yuan
Salesperson
28a Hazelton Avenue
Toronto, Ontario M5R 2E2
Judy Hendler
Salesperson
28a Hazelton Avenue
Toronto, Ontario M5R 2E2











































