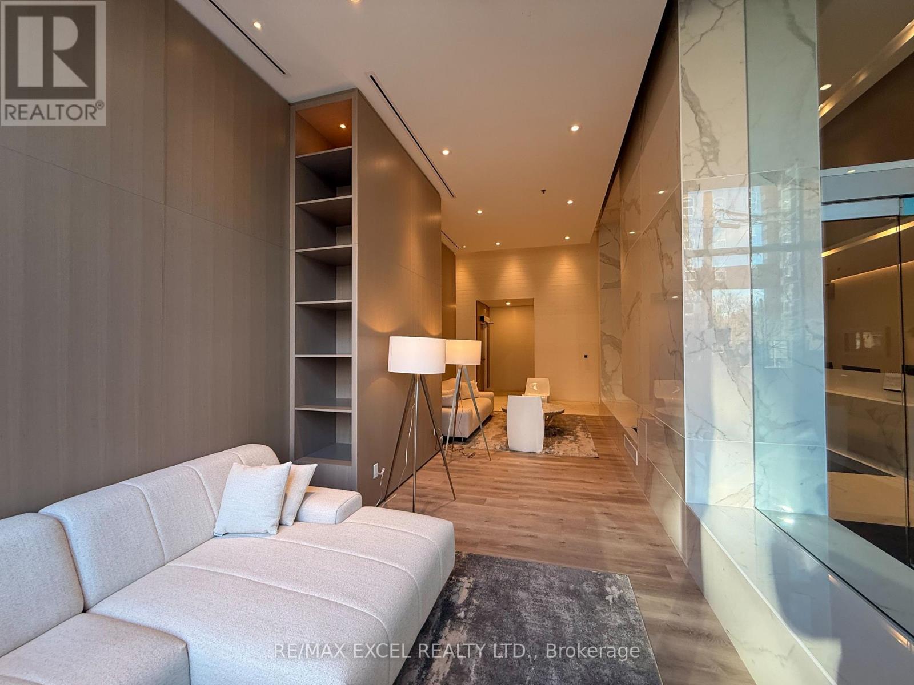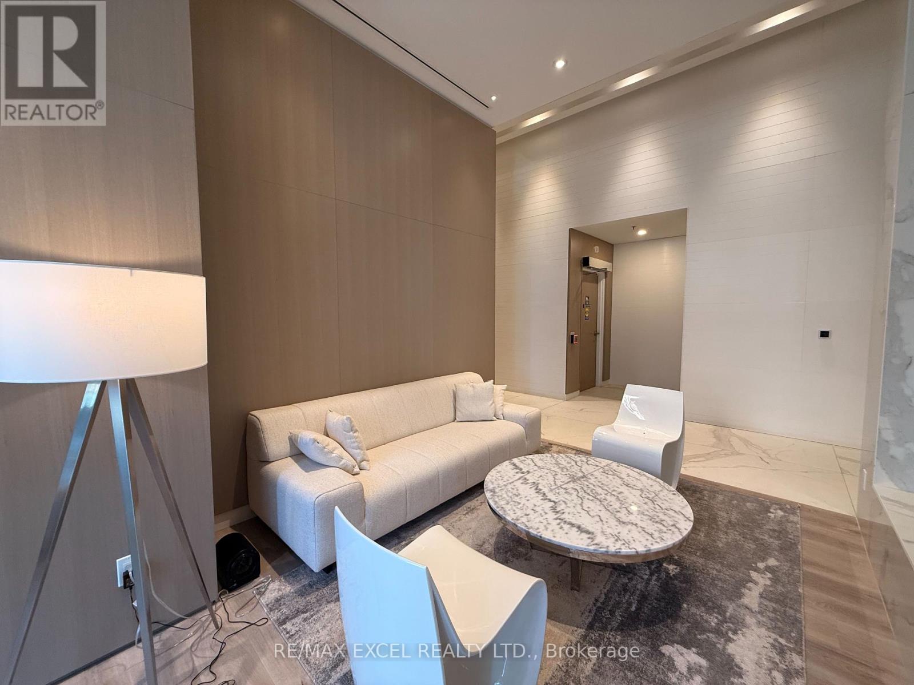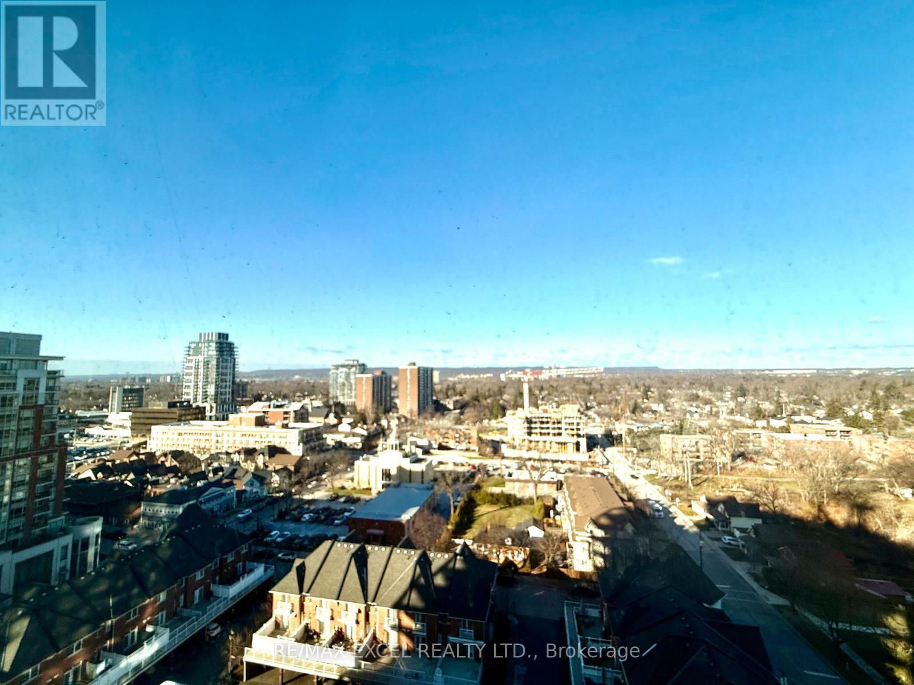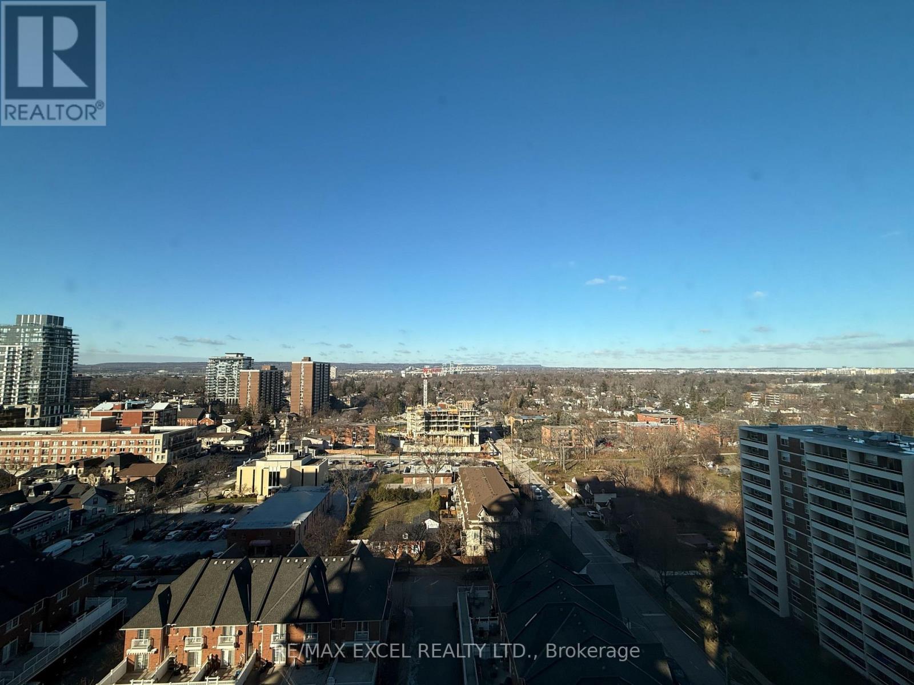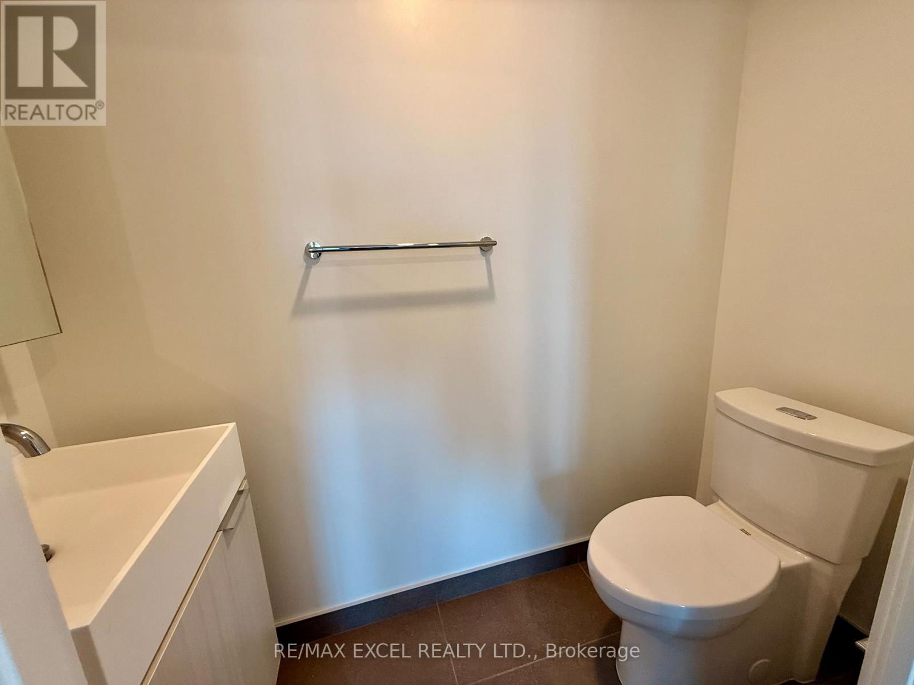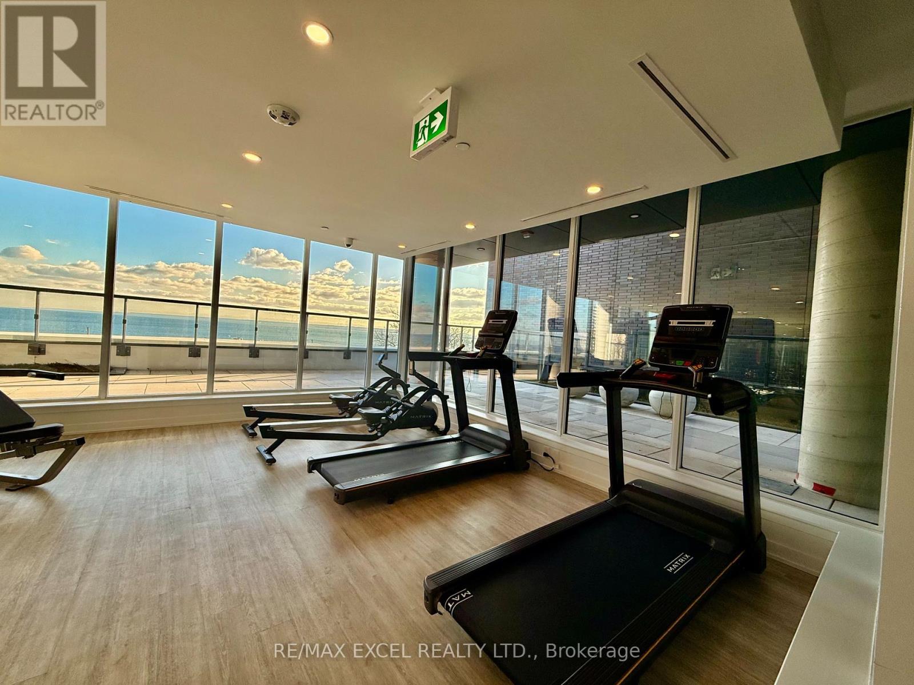1411 - 370 Martha Street Burlington, Ontario L7R 0G9
$2,700 Monthly
Experience Luxury Lakeside Living In This Stunning, NEVER BEFORE LIVED IN Brand-New 1-Bedroom, 2 Bath Suite, Located In Burlington's Vibrant Downtown Waterfront. Spanning Approx. 700 Sq. Ft., This Open-Concept Unit Features Premium Finishes Throughout, 9-Ft Ceilings, & a Spacious Living Room w/ Floor-to-Ceiling Windows That Flood the Entire Unit w/ Natural Light and Stunning Views - Can Easily Fit a Large Sectional Couch. The Modern Kitchen Includes S/S Appliances, Corian Countertops, & a Large Center Island. Generously Sized Primary Bedroom Offers Privacy & a Spa-Like Ensuite Full Bath. Step Onto The Private Balcony To Enjoy the Serene View. Top of the Line Amenities Including: State of the Art Fitness Center, Rooftop Terrace w/ Fire Pits, Outdoor Pool & Whirlpool, Yoga Studio, Games Room & a 20th-Floor Sky Lounge With Panoramic Lake Views. Location is Unbeatable - Just Steps from Downtown w/ Easy Access To Restaurants, Shops, Cafes, & Spencer Smith Park. Enjoy Close Proximity To Burlington Beach, The Burlington Mall, Public Transport & The GO Station and Just Mins to the Highway. Don't Miss The Opportunity To Embrace Upscale Living In The Heart Of Burlington. (id:58043)
Property Details
| MLS® Number | W11897492 |
| Property Type | Single Family |
| Community Name | Brant |
| AmenitiesNearBy | Beach, Park, Public Transit, Schools |
| CommunityFeatures | Pet Restrictions |
| Features | Balcony |
| ParkingSpaceTotal | 1 |
| PoolType | Outdoor Pool |
| ViewType | View |
Building
| BathroomTotal | 2 |
| BedroomsAboveGround | 1 |
| BedroomsTotal | 1 |
| Amenities | Security/concierge, Exercise Centre |
| Appliances | Dishwasher, Dryer, Refrigerator, Stove, Washer |
| CoolingType | Central Air Conditioning |
| ExteriorFinish | Brick |
| FireProtection | Security Guard, Smoke Detectors |
| FlooringType | Laminate |
| HalfBathTotal | 1 |
| HeatingFuel | Natural Gas |
| HeatingType | Forced Air |
| SizeInterior | 699.9943 - 798.9932 Sqft |
| Type | Apartment |
Parking
| Underground |
Land
| Acreage | No |
| LandAmenities | Beach, Park, Public Transit, Schools |
Rooms
| Level | Type | Length | Width | Dimensions |
|---|---|---|---|---|
| Main Level | Kitchen | 2.13 m | 3.99 m | 2.13 m x 3.99 m |
| Main Level | Dining Room | 2.13 m | 3.99 m | 2.13 m x 3.99 m |
| Main Level | Living Room | 3.52 m | 3.99 m | 3.52 m x 3.99 m |
| Main Level | Bedroom | 2.8 m | 3.77 m | 2.8 m x 3.77 m |
| Main Level | Bathroom | 2.5 m | 1.5 m | 2.5 m x 1.5 m |
| Main Level | Bathroom | 1.8 m | 0.75 m | 1.8 m x 0.75 m |
https://www.realtor.ca/real-estate/27747918/1411-370-martha-street-burlington-brant-brant
Interested?
Contact us for more information
Brandon Lai
Salesperson
50 Acadia Ave Suite 120
Markham, Ontario L3R 0B3




