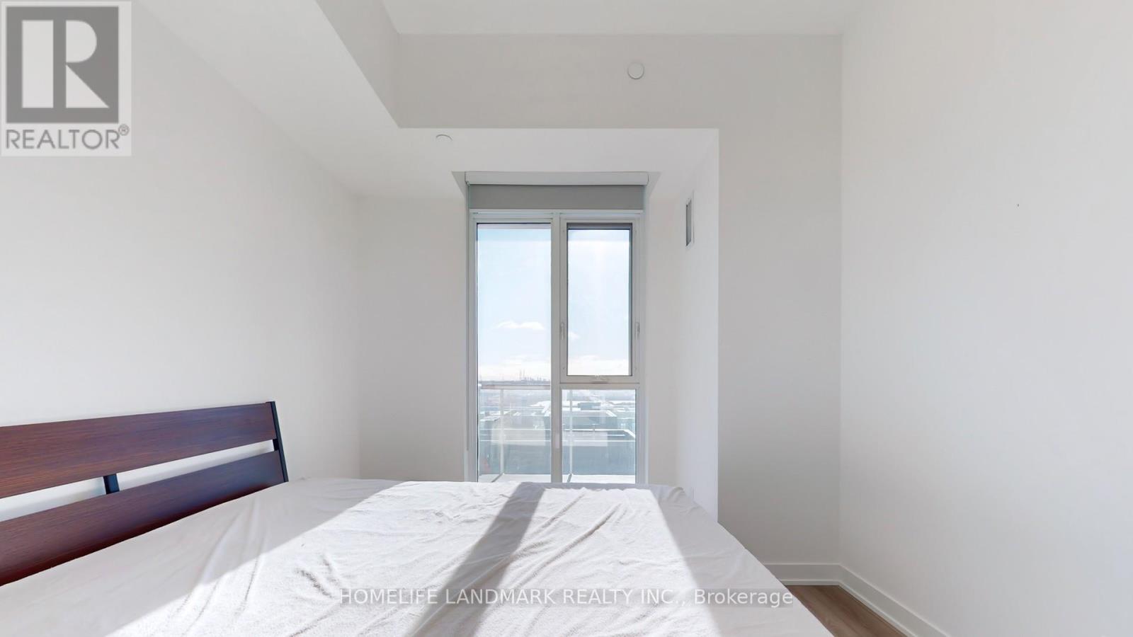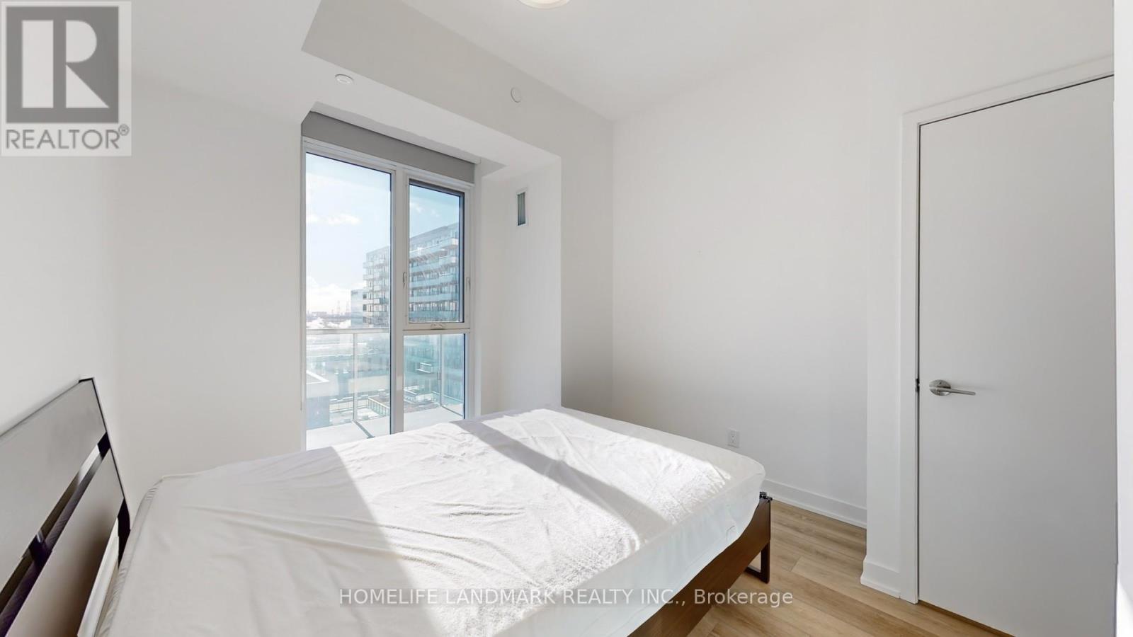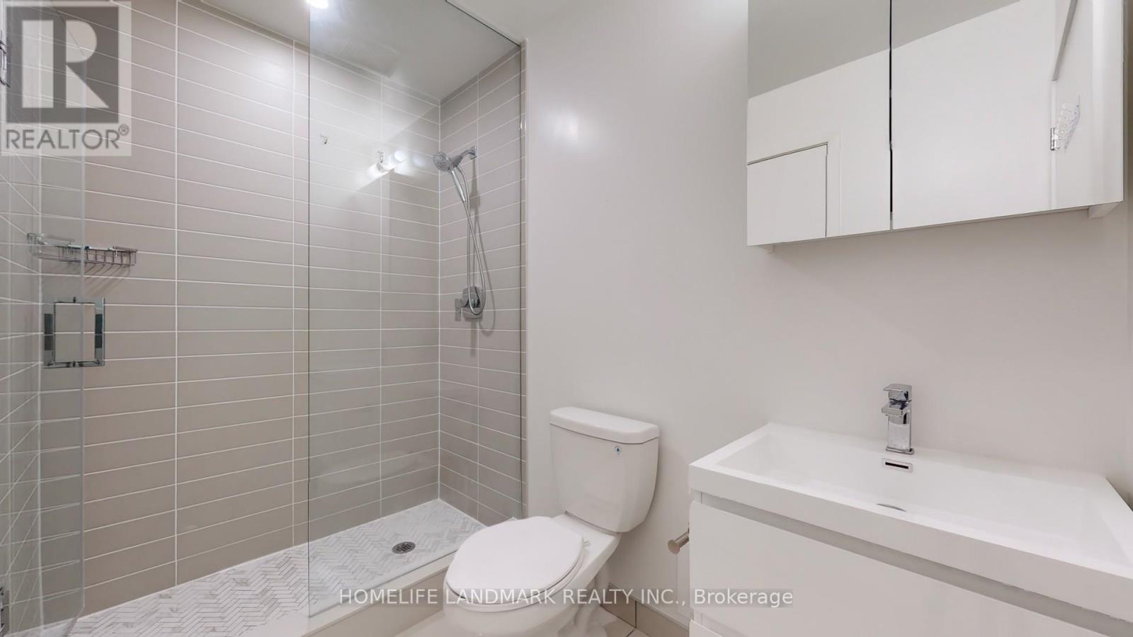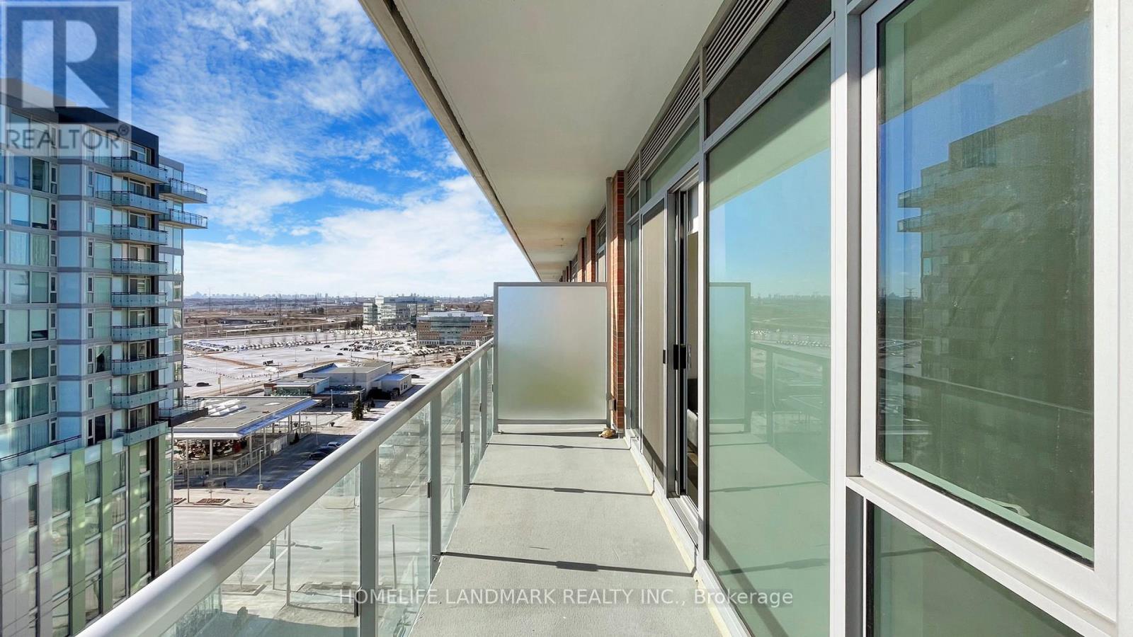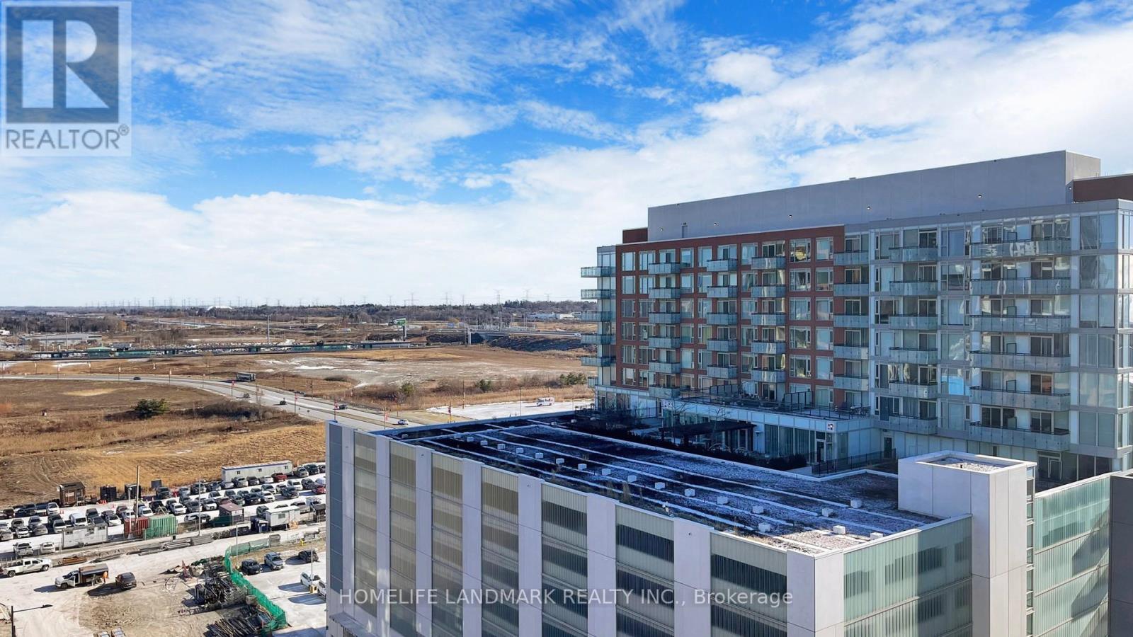1412 - 8119 Birchmount Road Markham, Ontario L6G 0H5
$2,500 Monthly
Welcome to the Brand new, sought-after Gallery Square development by the Remington Group, this thoughtfully designed 1+Den suite with two full bathrooms offers over Significant upgrades, 10ft Ceiling with Unobstructed South View, upgraded vinyl plank flooring, an open-concept kitchen with a waterfall island, and a premium appliance package. Designer touches are evident in every detail, including upgraded lighting fixtures, high-end bathroom vanities and faucets, smooth ceilings, and frameless mirrored doors for a sleek, polished look. The bathrooms are worth highlighting, with herringbone tile accents and a frameless glass shower for a spa-like experience. The den provides flexible space for a home office, guest room, storage, or creative use. Enjoy access to a fully-equipped fitness center, an outdoor children's play area, and a basketball court for recreation. Located in the heart of Downtown Markham, this suite places you steps away from public transit and upscale amenities. VIP Cineplex, GoodLife Fitness, fine dining restaurants, and boutique shopping are all within walking distance. Close to York University campus, the Pan Am Centre, and the Unionville GO Station, and Minutes from 404/407. **** EXTRAS **** All Exitsting Light Fixtures, Window Coverings, B/I Appliances, Washer/Dryer (id:58043)
Property Details
| MLS® Number | N11926135 |
| Property Type | Single Family |
| Neigbourhood | Unionville |
| Community Name | Unionville |
| CommunityFeatures | Pet Restrictions |
| Features | Balcony |
| ParkingSpaceTotal | 1 |
Building
| BathroomTotal | 2 |
| BedroomsAboveGround | 1 |
| BedroomsBelowGround | 1 |
| BedroomsTotal | 2 |
| Amenities | Storage - Locker |
| CoolingType | Central Air Conditioning |
| ExteriorFinish | Brick |
| FlooringType | Vinyl |
| SizeInterior | 599.9954 - 698.9943 Sqft |
| Type | Apartment |
Parking
| Underground |
Land
| Acreage | No |
Rooms
| Level | Type | Length | Width | Dimensions |
|---|---|---|---|---|
| Flat | Kitchen | 3.09 m | 5.51 m | 3.09 m x 5.51 m |
| Flat | Living Room | 3.09 m | 5.51 m | 3.09 m x 5.51 m |
| Flat | Dining Room | 3.09 m | 5.51 m | 3.09 m x 5.51 m |
| Flat | Primary Bedroom | 3.32 m | 3.09 m | 3.32 m x 3.09 m |
| Flat | Den | 2.51 m | 2.38 m | 2.51 m x 2.38 m |
https://www.realtor.ca/real-estate/27808399/1412-8119-birchmount-road-markham-unionville-unionville
Interested?
Contact us for more information
Kenneth Lam
Salesperson
7240 Woodbine Ave Unit 103
Markham, Ontario L3R 1A4



















