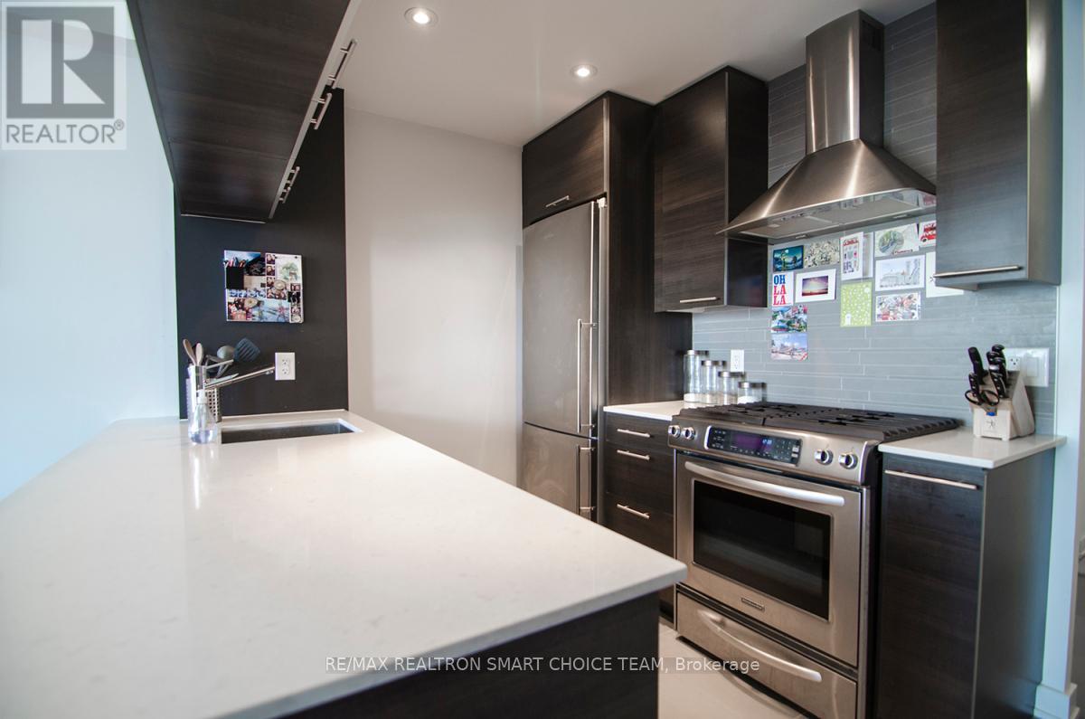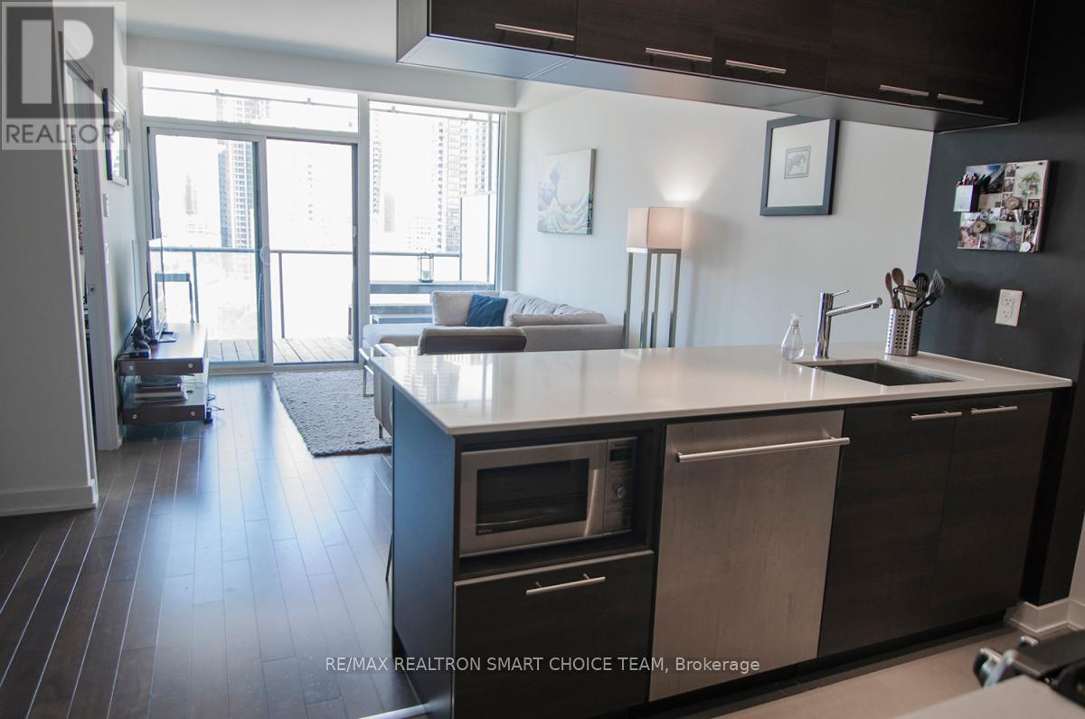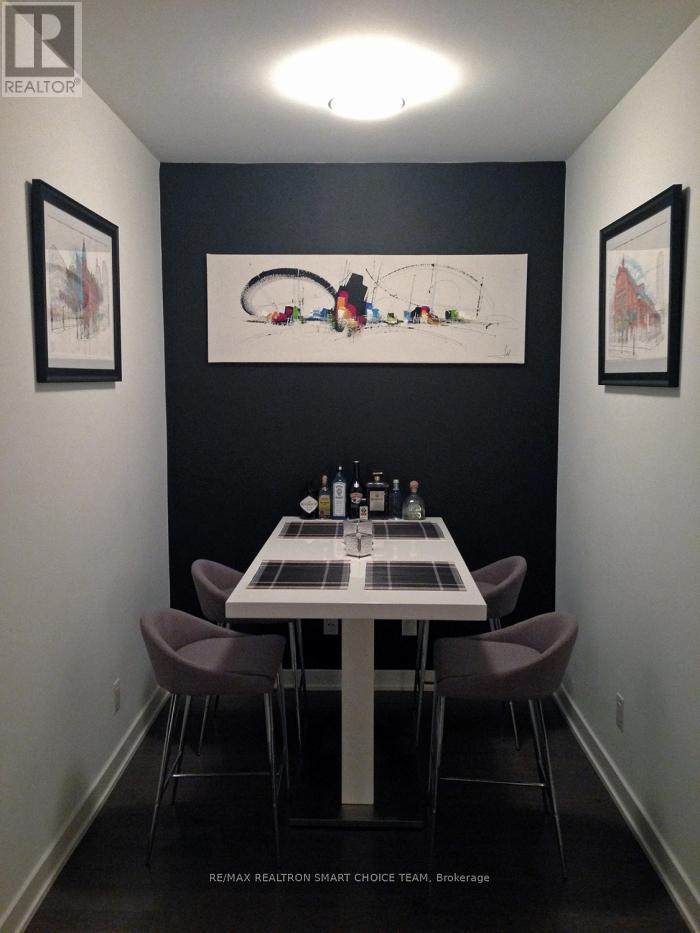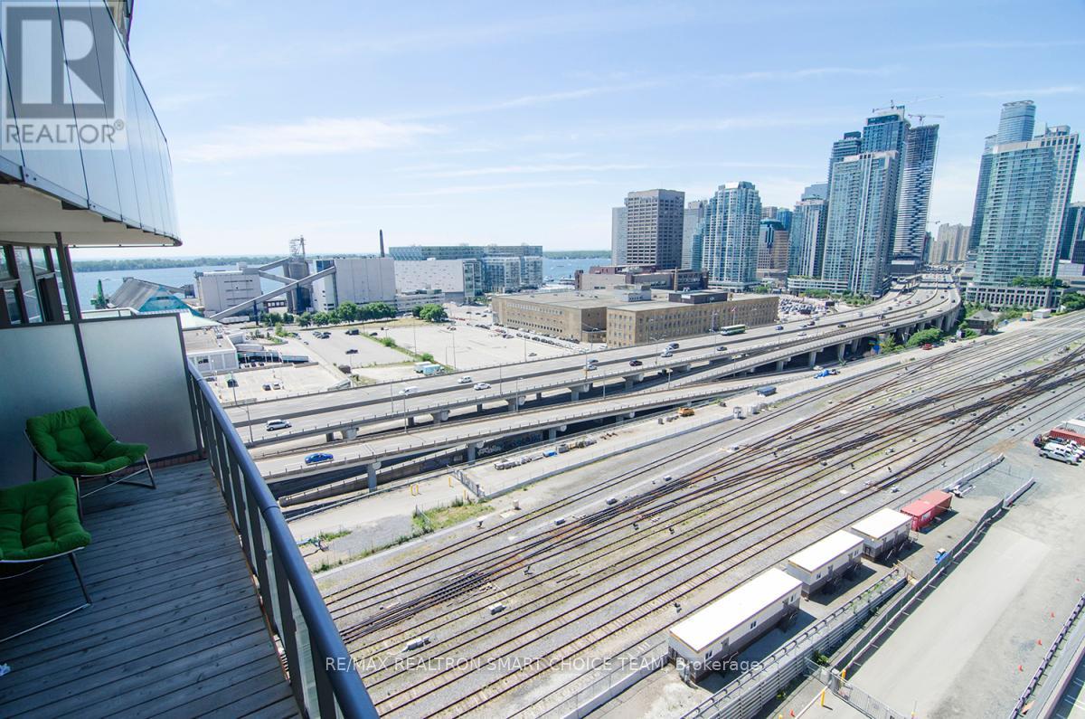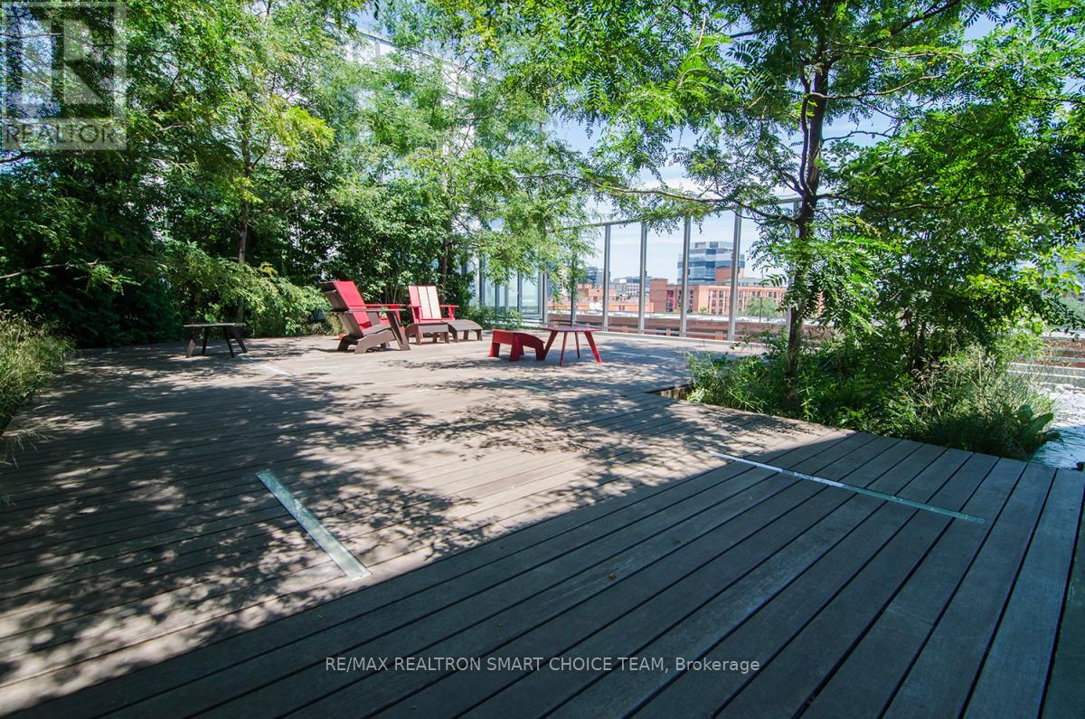2 Bedroom
1 Bathroom
599.9954 - 698.9943 sqft
Central Air Conditioning
Forced Air
$2,750 Monthly
Welcome To Market Wharf! This Exquisite 1-Bedroom Plus Den 1 Bath Condo Offers Versatile Living, With The Den Serving As Either A Second Bedroom Or A Home Office. Boasting A Parking Space And A Locker, This 680 Sq Ft Unit Is Complemented By A 170 Sq Ft Balcony. The Unit Features Sleek Laminate Flooring Throughout And A Modern Kitchen With Stainless Steel Appliances. The Open-Concept Living And Dining Area Flows Seamlessly, Complete With A Breakfast Bar, And Opens Directly To The Spacious Balcony Ideal For Entertaining. The Bright, Airy Primary Bedroom Offers Floor-To-Ceiling Windows, A Walk-In Closet, And Abundant Natural Light. Enjoy Unobstructed Views Of Downtown Toronto, Including The CN Tower, From The Comfort Of Your Home. The Building Offers Exceptional Amenities, Including A 24-Hour Concierge, A Rooftop Deck With A BBQ Area, A Tranquil Garden With Seating, A State-Of-The-Art Gym, A Steam Room, A Yoga Studio, And A Party Lounge. Situated In The Heart Of Downtown Toronto, You're Just Seconds From The Gardiner Expressway, A 2-Minute Walk To St. Lawrence Market, And Within Walking Distance Of The Scotiabank Arena, Rogers Centre, Union Station, King Subway Station, Eaton Centre, The Financial District, Sugar Beach, Harbourfront, Major Grocery Stores, Restaurants, Parks, And More. A Short Drive Will Take You To Woodbine Beach, Offering The Best Of City Living. *Listing Also Available Without Parking.* (id:58043)
Property Details
|
MLS® Number
|
C11898573 |
|
Property Type
|
Single Family |
|
Community Name
|
Waterfront Communities C8 |
|
CommunityFeatures
|
Pet Restrictions |
|
Features
|
Balcony |
|
ParkingSpaceTotal
|
1 |
Building
|
BathroomTotal
|
1 |
|
BedroomsAboveGround
|
1 |
|
BedroomsBelowGround
|
1 |
|
BedroomsTotal
|
2 |
|
Amenities
|
Storage - Locker |
|
Appliances
|
Dishwasher, Dryer, Microwave, Range, Refrigerator, Stove, Washer |
|
CoolingType
|
Central Air Conditioning |
|
ExteriorFinish
|
Brick, Concrete |
|
FlooringType
|
Laminate, Tile |
|
HeatingFuel
|
Natural Gas |
|
HeatingType
|
Forced Air |
|
SizeInterior
|
599.9954 - 698.9943 Sqft |
|
Type
|
Apartment |
Parking
Land
Rooms
| Level |
Type |
Length |
Width |
Dimensions |
|
Main Level |
Living Room |
5.63 m |
3.6 m |
5.63 m x 3.6 m |
|
Main Level |
Dining Room |
5.63 m |
3.6 m |
5.63 m x 3.6 m |
|
Main Level |
Kitchen |
4.16 m |
3.91 m |
4.16 m x 3.91 m |
|
Main Level |
Primary Bedroom |
4.16 m |
3.3 m |
4.16 m x 3.3 m |
|
Main Level |
Den |
3.65 m |
2.08 m |
3.65 m x 2.08 m |
https://www.realtor.ca/real-estate/27749903/1414-1-market-street-toronto-waterfront-communities-waterfront-communities-c8








