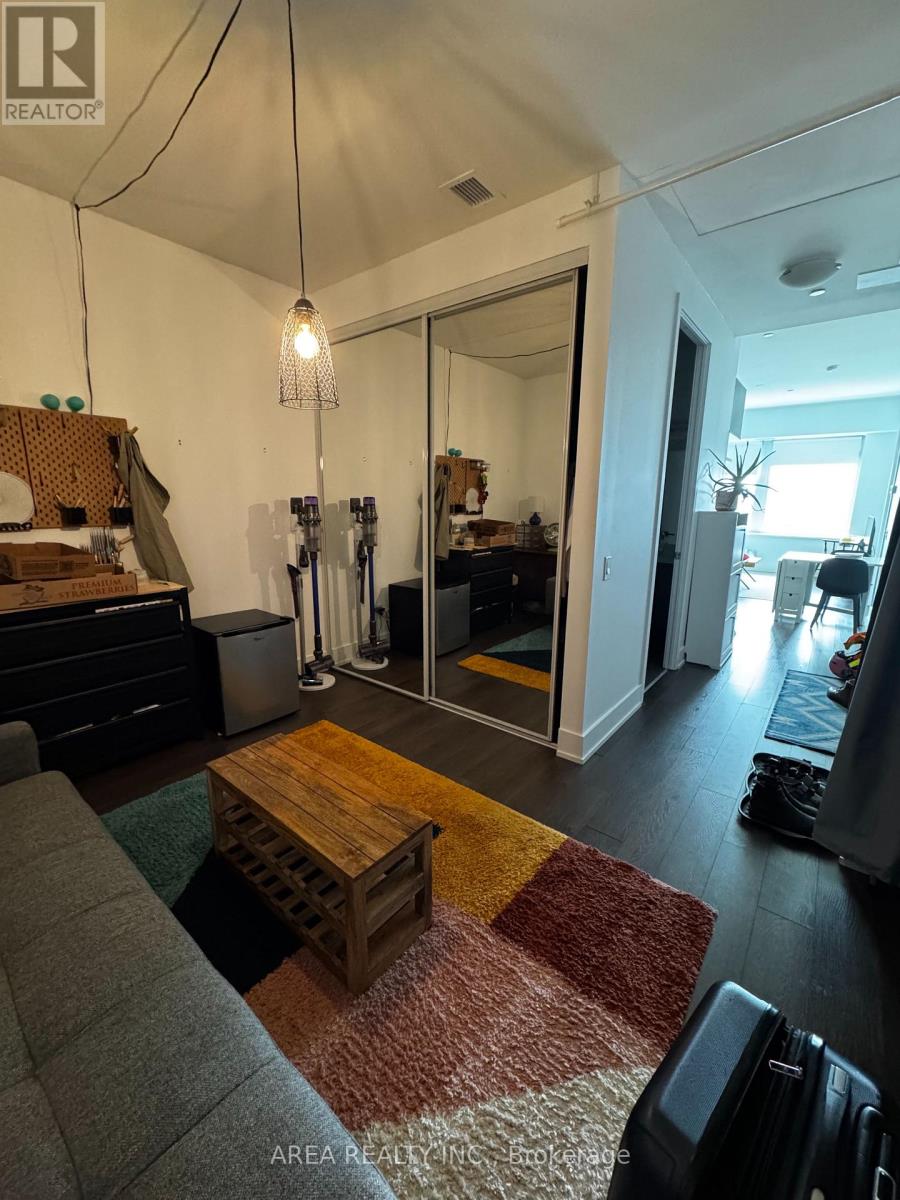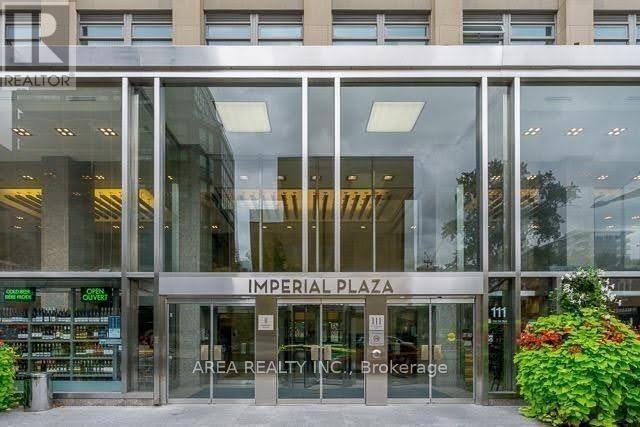1418 - 111 St Clair Avenue W Toronto, Ontario M4V 1N5
$3,400 Monthly
Welcome to Imperial Plaza, luxury condo living at its finest! This bright and spacious 1-bed + den, 2-bathroom condo is a rare find near Avenue & St. Clair W. Located in one of Toronto's most iconic loft conversions, this unit boasts soaring ceilings and oversized windows that flood the space with natural light, and provide exceptional views of downtown Toronto. The spacious den is a flexible space, perfect for a home office, guest room, or creative studio. Unit comes with 1 parking spot and 1 storage locker. Situated in a prime midtown location, you're just steps from Yonge Street's vibrant shops, cafes, and restaurants. Enjoy easy access to the TTC subway, streetcars, and top-notch amenities in the area including Longos and LCBO onsite! Residents of Imperial Lofts can also take advantage of over 20,000 sqft of amenities including rooftop terrace with BBQs, offering stunning city views, a fully equipped gym, indoor swimming pool, party room, and secure visitor parking. Discover the perfect blend of historic charm and modern living in one of Toronto's most desirable neighbourhoods. (id:58043)
Property Details
| MLS® Number | C11951687 |
| Property Type | Single Family |
| Neigbourhood | Deer Park |
| Community Name | Yonge-St. Clair |
| AmenitiesNearBy | Place Of Worship, Public Transit |
| CommunityFeatures | Pet Restrictions |
| Features | Ravine |
| ParkingSpaceTotal | 1 |
| Structure | Squash & Raquet Court |
Building
| BathroomTotal | 2 |
| BedroomsAboveGround | 1 |
| BedroomsBelowGround | 1 |
| BedroomsTotal | 2 |
| Amenities | Security/concierge, Exercise Centre, Party Room, Visitor Parking, Storage - Locker |
| Appliances | Dishwasher, Dryer, Microwave, Refrigerator, Stove, Washer, Window Coverings |
| CoolingType | Central Air Conditioning |
| ExteriorFinish | Concrete |
| FlooringType | Laminate |
| HeatingFuel | Natural Gas |
| HeatingType | Forced Air |
| SizeInterior | 699.9943 - 798.9932 Sqft |
| Type | Apartment |
Parking
| Underground | |
| Garage |
Land
| Acreage | No |
| LandAmenities | Place Of Worship, Public Transit |
Rooms
| Level | Type | Length | Width | Dimensions |
|---|---|---|---|---|
| Main Level | Living Room | 3.35 m | 5.79 m | 3.35 m x 5.79 m |
| Main Level | Dining Room | 3.35 m | 5.79 m | 3.35 m x 5.79 m |
| Main Level | Kitchen | 3.35 m | 5.79 m | 3.35 m x 5.79 m |
| Main Level | Primary Bedroom | 3.27 m | 2.86 m | 3.27 m x 2.86 m |
| Main Level | Den | 3.35 m | 2.86 m | 3.35 m x 2.86 m |
Interested?
Contact us for more information
Owen Edward Fawcett
Salesperson
650 College St 2nd Flr
Toronto, Ontario M6G 1B7
Alessandro G Bertucci
Broker of Record
650 College St 2nd Flr
Toronto, Ontario M6G 1B7





















