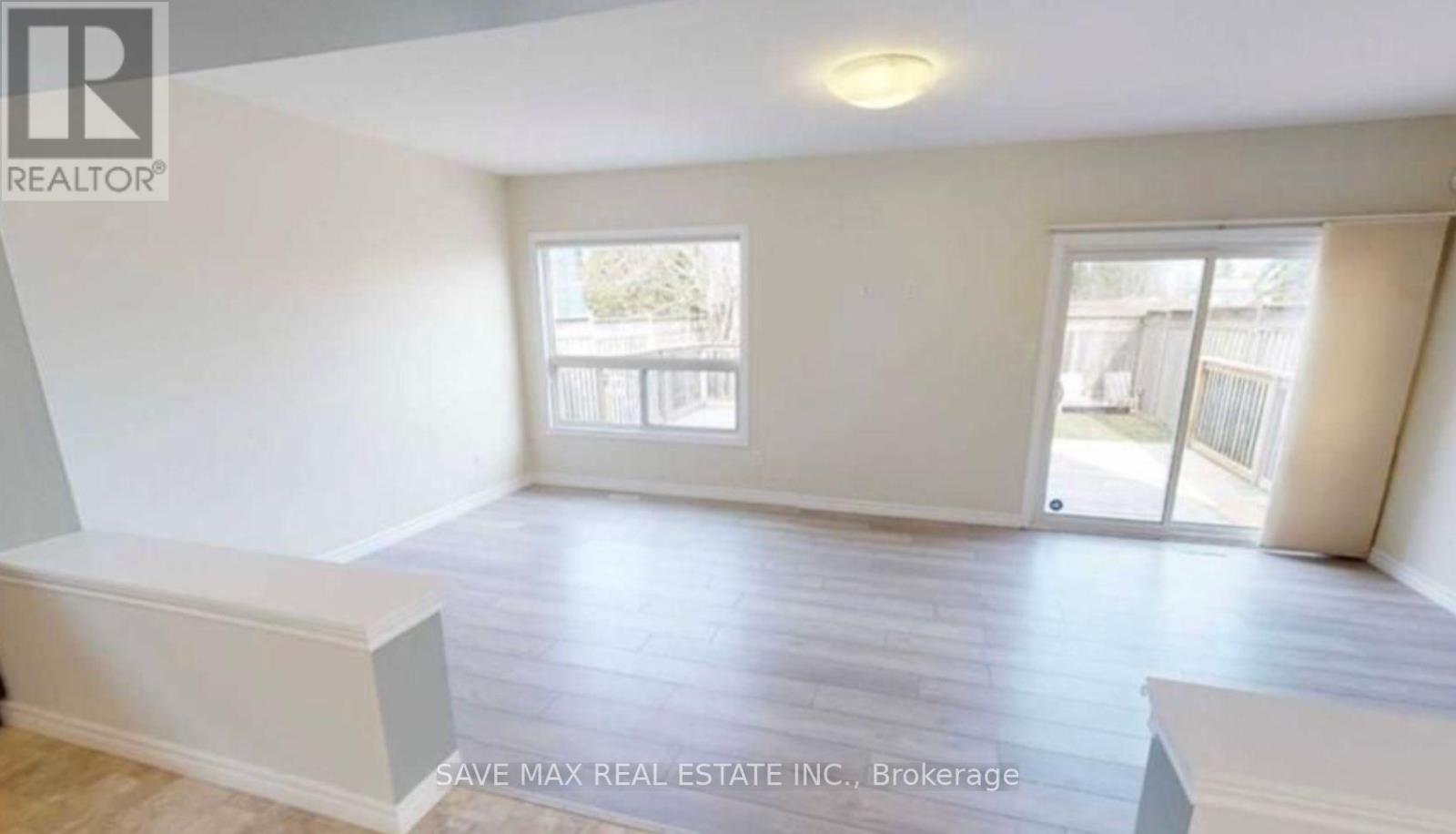1418 Mickleborough Drive London, Ontario N6G 5R5
$2,950 Monthly
Nestled in the desirable Hyde Park neighborhood, this stunning home features 3 bedrooms and 3 bathrooms, thoughtfully designed to offer both comfort and style. An abundance of windows bathes the interior in natural light, creating a bright and welcoming ambiance. Highlights include soaring ceilings, a sunken great room, and a luxurious master suite with double doors, an ensuite bathroom, and central air conditioning. The fenced backyard is perfect for summer gatherings, boasting a spacious deck ideal for outdoor entertaining. The open-concept dining and living areas provide a seamless flow, making hosting effortless. A fully finished basement adds to the charm, offering a versatile recreational space for the family to relax and enjoy quality time together. (id:58043)
Property Details
| MLS® Number | X11885522 |
| Property Type | Single Family |
| Community Name | North I |
| AmenitiesNearBy | Hospital |
| Features | Sump Pump |
| ParkingSpaceTotal | 3 |
Building
| BathroomTotal | 4 |
| BedroomsAboveGround | 3 |
| BedroomsTotal | 3 |
| BasementDevelopment | Finished |
| BasementType | Full (finished) |
| ConstructionStyleAttachment | Detached |
| CoolingType | Central Air Conditioning |
| ExteriorFinish | Vinyl Siding |
| FoundationType | Block |
| HalfBathTotal | 1 |
| HeatingFuel | Natural Gas |
| HeatingType | Forced Air |
| StoriesTotal | 2 |
| Type | House |
| UtilityWater | Municipal Water |
Parking
| Attached Garage | |
| No Garage |
Land
| Acreage | No |
| LandAmenities | Hospital |
| Sewer | Sanitary Sewer |
| SizeDepth | 109 Ft |
| SizeFrontage | 33 Ft |
| SizeIrregular | 33 X 109 Ft |
| SizeTotalText | 33 X 109 Ft |
Rooms
| Level | Type | Length | Width | Dimensions |
|---|---|---|---|---|
| Second Level | Bathroom | 1.83 m | 1.83 m | 1.83 m x 1.83 m |
| Second Level | Bathroom | 1.83 m | 2.44 m | 1.83 m x 2.44 m |
| Second Level | Bedroom | 4.27 m | 4.88 m | 4.27 m x 4.88 m |
| Second Level | Bedroom | 3.05 m | 2.74 m | 3.05 m x 2.74 m |
| Second Level | Bedroom | 3.05 m | 3.35 m | 3.05 m x 3.35 m |
| Basement | Bathroom | 2.74 m | 1.22 m | 2.74 m x 1.22 m |
| Basement | Recreational, Games Room | 5.79 m | 7.92 m | 5.79 m x 7.92 m |
| Main Level | Living Room | 6.1 m | 3.66 m | 6.1 m x 3.66 m |
| Main Level | Kitchen | 3.05 m | 3.05 m | 3.05 m x 3.05 m |
| Main Level | Dining Room | 3.05 m | 3.66 m | 3.05 m x 3.66 m |
| Main Level | Bathroom | 1.3 m | 1.6 m | 1.3 m x 1.6 m |
https://www.realtor.ca/real-estate/27721870/1418-mickleborough-drive-london-north-i
Interested?
Contact us for more information
Ank Bohra
Salesperson











