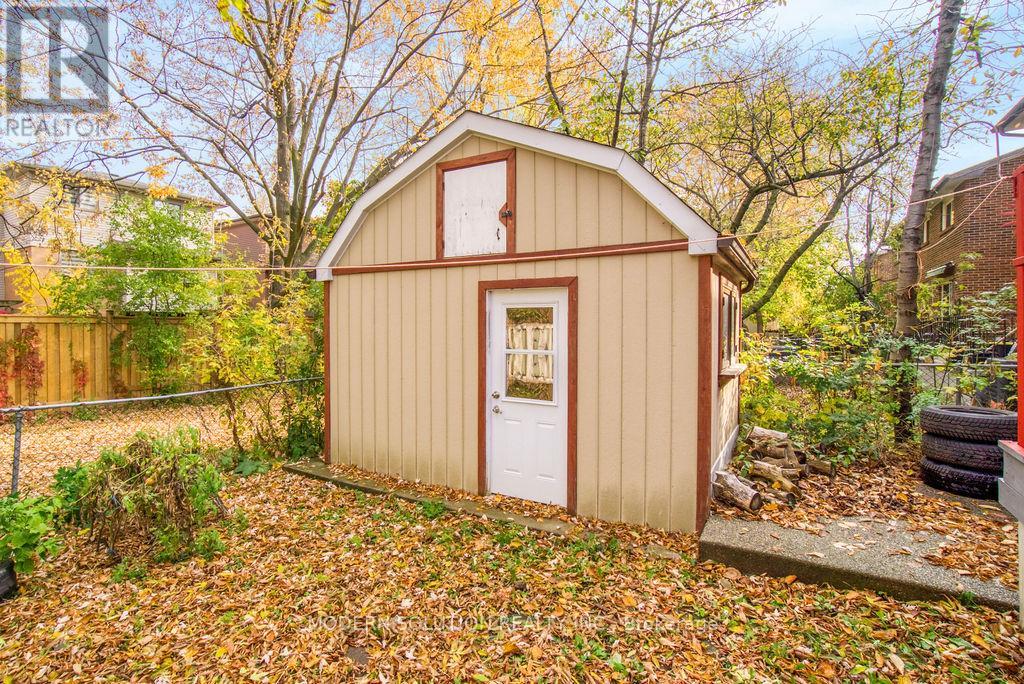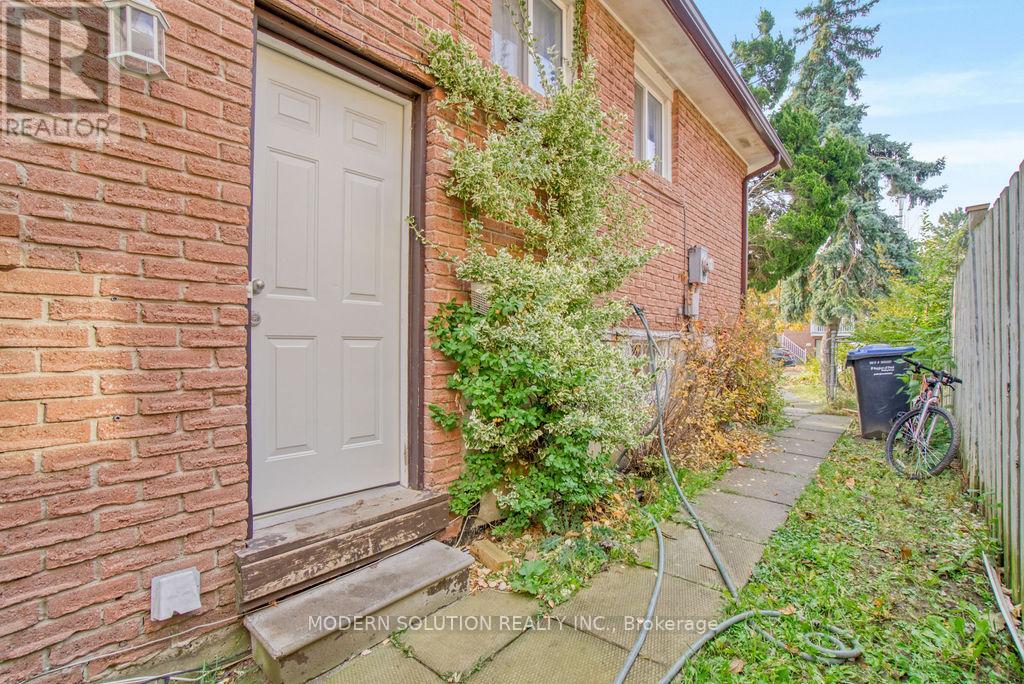142 Mill Street N Brampton, Ontario L6X 2P2
$2,400 Monthly
This wonderful lower level unit boasts a large family room, the second of the two kitchens, two sizable bedrooms, two bathrooms, the second laundry space, and its own separate entrance. The backyard features a relatively recently constructed shed and lovely garden space. This property has the potential to be transformed into a substantial family home or if need be, offer additional income. Steps away from all conveniences such as bus Stops, shopping, schools other facilities. (id:58043)
Property Details
| MLS® Number | W11935133 |
| Property Type | Single Family |
| Community Name | Downtown Brampton |
| AmenitiesNearBy | Park, Place Of Worship, Public Transit |
| Features | Wooded Area |
| ParkingSpaceTotal | 1 |
| Structure | Shed |
Building
| BathroomTotal | 2 |
| BedroomsAboveGround | 2 |
| BedroomsTotal | 2 |
| Appliances | Dryer, Range, Refrigerator, Stove, Washer, Window Coverings |
| BasementFeatures | Apartment In Basement, Separate Entrance |
| BasementType | N/a |
| ConstructionStyleAttachment | Semi-detached |
| ConstructionStyleSplitLevel | Backsplit |
| CoolingType | Central Air Conditioning |
| ExteriorFinish | Brick |
| FireplacePresent | Yes |
| FlooringType | Wood, Tile |
| HeatingFuel | Natural Gas |
| HeatingType | Forced Air |
| SizeInterior | 699.9943 - 1099.9909 Sqft |
| Type | House |
| UtilityWater | Municipal Water |
Parking
| Attached Garage | |
| Garage |
Land
| Acreage | No |
| FenceType | Fenced Yard |
| LandAmenities | Park, Place Of Worship, Public Transit |
| Sewer | Sanitary Sewer |
| SizeDepth | 100 Ft |
| SizeFrontage | 30 Ft |
| SizeIrregular | 30 X 100 Ft |
| SizeTotalText | 30 X 100 Ft |
Rooms
| Level | Type | Length | Width | Dimensions |
|---|---|---|---|---|
| Lower Level | Kitchen | 5.63 m | 3.02 m | 5.63 m x 3.02 m |
| Lower Level | Bedroom | 3.78 m | 3.32 m | 3.78 m x 3.32 m |
| Ground Level | Bedroom | 3.41 m | 2.74 m | 3.41 m x 2.74 m |
| Ground Level | Family Room | 6.13 m | 3.6 m | 6.13 m x 3.6 m |
| Ground Level | Bathroom | 2.13 m | 1.68 m | 2.13 m x 1.68 m |
Interested?
Contact us for more information
Ryan Harkins
Salesperson
3466 Mavis Rd #1
Mississauga, Ontario L5C 1T8


























