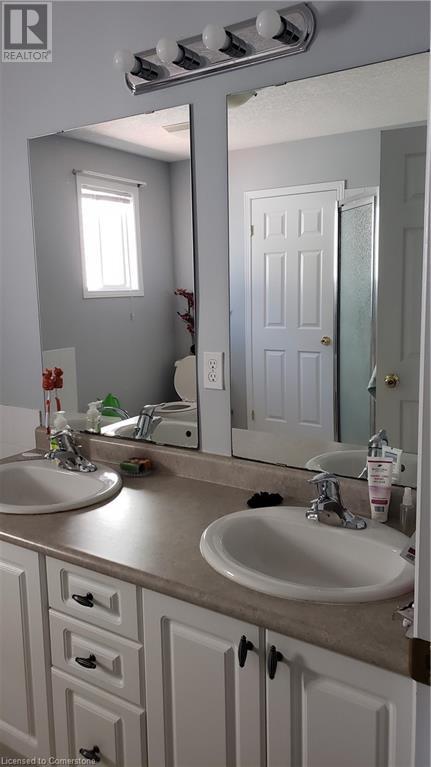1425 Old Zeller Drive Kitchener, Ontario N2A 4M8
3 Bedroom
3 Bathroom
1300 sqft
2 Level
Central Air Conditioning
Forced Air
$2,950 Monthly
3 BEDROOM DETACHED HOME; LOCATED IN DESIRABLE NEIGHBOURHOOD WITH SCHOOLS, SHOPS, GROCERY. EASY ACCESS TO HIGHWAYS 8 AND 401. READY FOR MARCH 1 2025 OCCUPANCY. TENANT TO PAY UTILITIES. (id:58043)
Property Details
| MLS® Number | 40696051 |
| Property Type | Single Family |
| Neigbourhood | Grand River South |
| AmenitiesNearBy | Airport, Playground, Public Transit, Schools, Ski Area |
| CommunityFeatures | Quiet Area, School Bus |
| EquipmentType | Water Heater |
| Features | Conservation/green Belt, Paved Driveway |
| ParkingSpaceTotal | 3 |
| RentalEquipmentType | Water Heater |
Building
| BathroomTotal | 3 |
| BedroomsAboveGround | 3 |
| BedroomsTotal | 3 |
| Appliances | Dishwasher, Dryer, Refrigerator, Stove, Washer |
| ArchitecturalStyle | 2 Level |
| BasementDevelopment | Finished |
| BasementType | Full (finished) |
| ConstructedDate | 2009 |
| ConstructionStyleAttachment | Detached |
| CoolingType | Central Air Conditioning |
| ExteriorFinish | Brick, Concrete, Metal |
| HalfBathTotal | 1 |
| HeatingFuel | Natural Gas |
| HeatingType | Forced Air |
| StoriesTotal | 2 |
| SizeInterior | 1300 Sqft |
| Type | House |
| UtilityWater | Municipal Water |
Parking
| Attached Garage |
Land
| AccessType | Highway Access |
| Acreage | No |
| LandAmenities | Airport, Playground, Public Transit, Schools, Ski Area |
| Sewer | Municipal Sewage System |
| SizeDepth | 105 Ft |
| SizeFrontage | 30 Ft |
| SizeTotalText | Under 1/2 Acre |
| ZoningDescription | Res |
Rooms
| Level | Type | Length | Width | Dimensions |
|---|---|---|---|---|
| Second Level | 4pc Bathroom | Measurements not available | ||
| Second Level | Bedroom | 10'5'' x 9'5'' | ||
| Second Level | Bedroom | 12'9'' x 8'2'' | ||
| Second Level | Bedroom | 16'7'' x 12'2'' | ||
| Basement | Recreation Room | 21'9'' x 17'5'' | ||
| Basement | 3pc Bathroom | Measurements not available | ||
| Main Level | 2pc Bathroom | Measurements not available | ||
| Main Level | Dining Room | 18'3'' x 12'0'' | ||
| Main Level | Kitchen | 18'3'' x 10'5'' |
https://www.realtor.ca/real-estate/27876422/1425-old-zeller-drive-kitchener
Interested?
Contact us for more information
Tunde Abiodun
Broker
Homelife Power Realty Inc.
385 Frederick St., Unit 23b
Kitchener, Ontario N2H 2P2
385 Frederick St., Unit 23b
Kitchener, Ontario N2H 2P2










