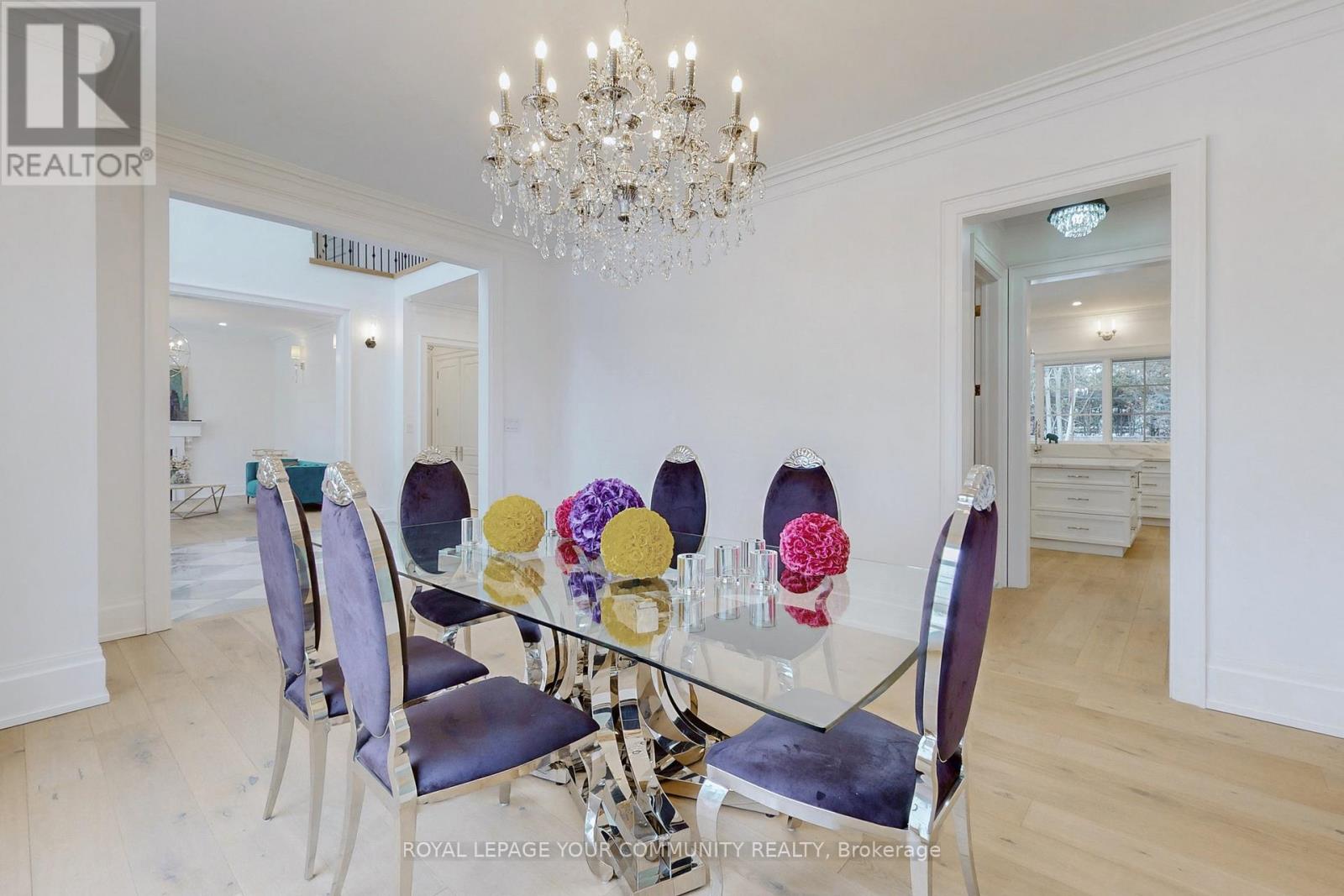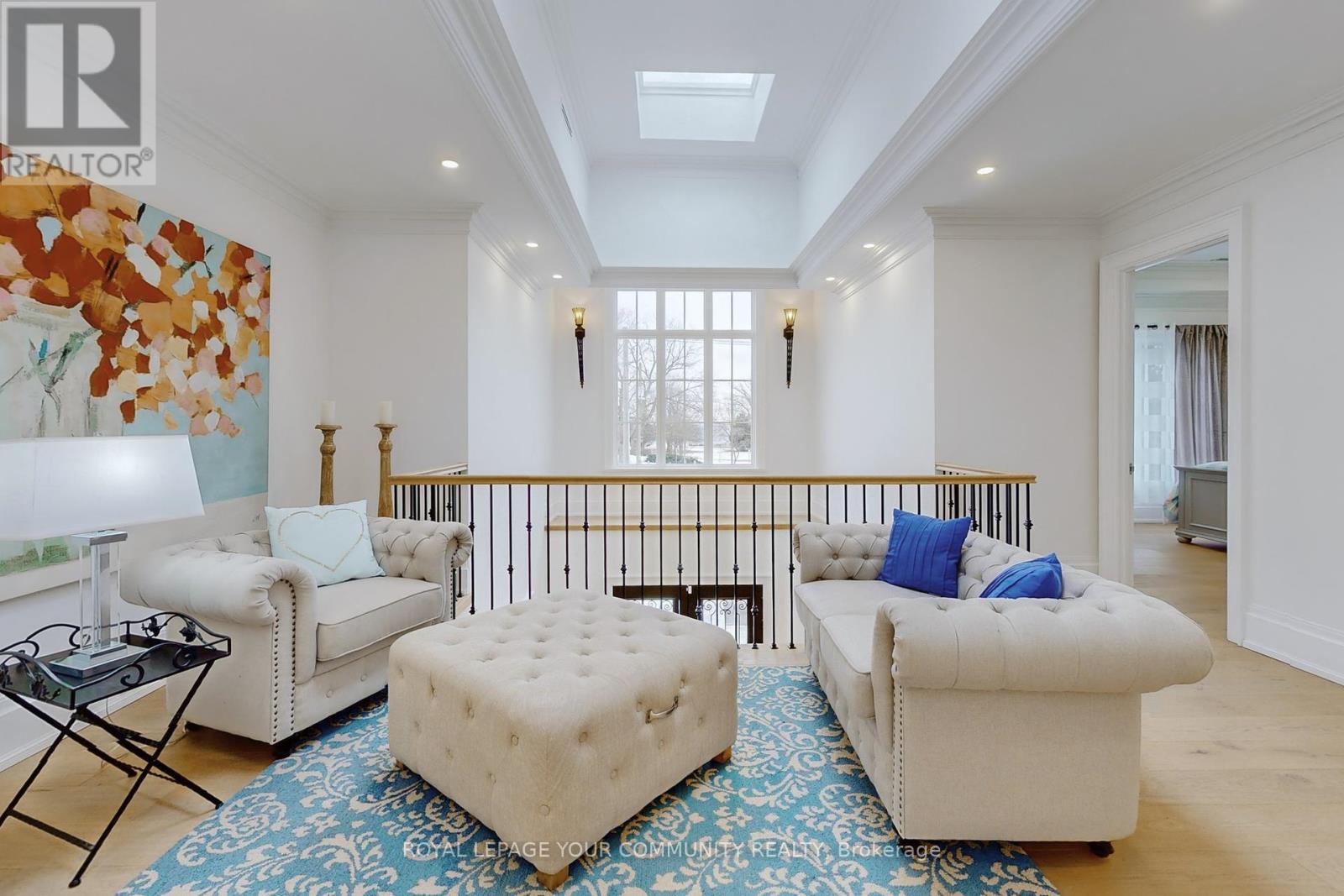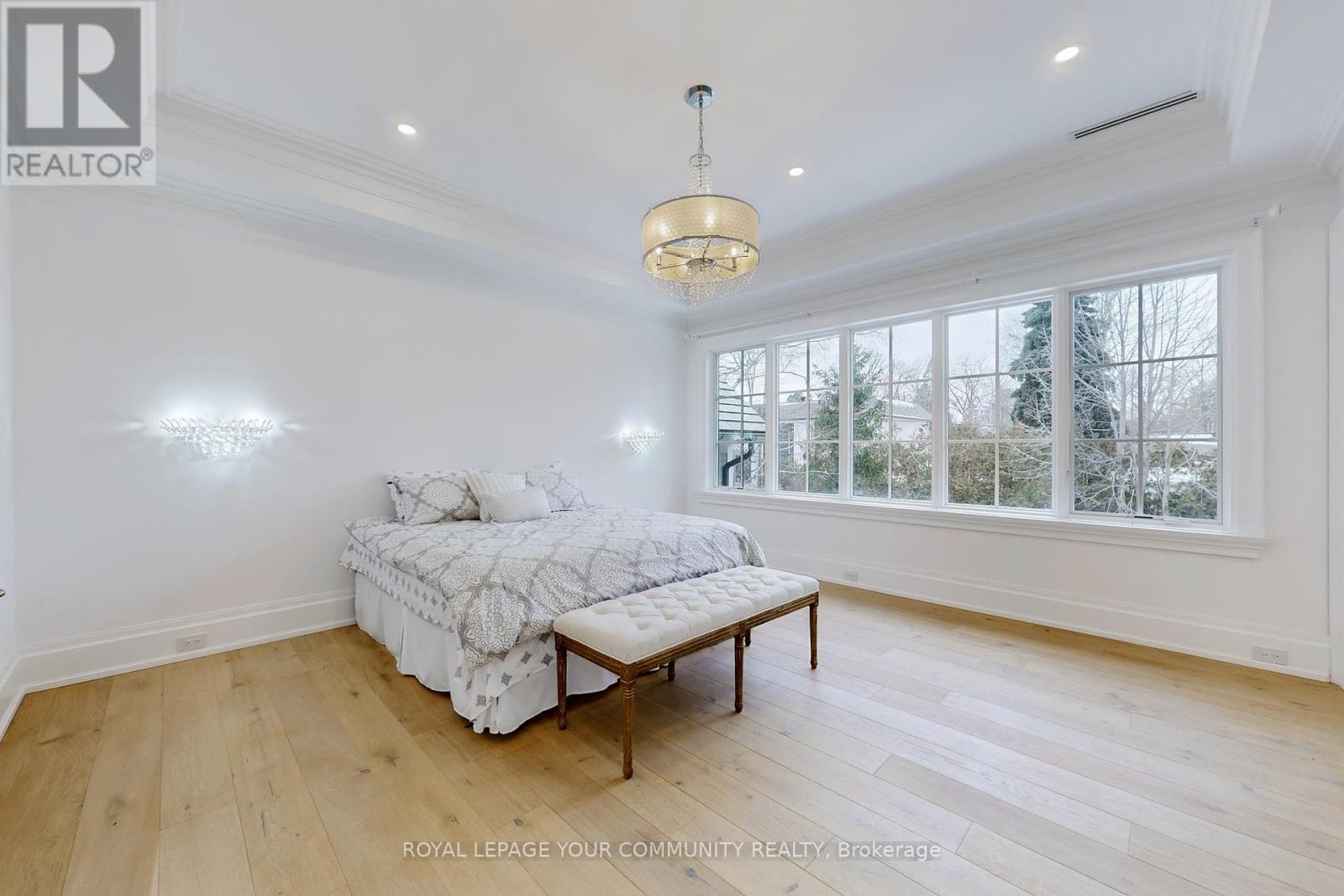1427 Lakeshore Road W Oakville, Ontario L6L 1G4
$14,500 Monthly
Rarely does such an exquisite home become available for lease in South Oakville. Offering over 6000 square feet of living space, state of the art finishings, a gourmet kitchen with 2 fridges, 60"" gas range, a butlers pantry with a wine fridge, Miele espresso machine and a walk in pantry. The Great Room has floor to ceiling windows and a soaring cathedral ceiling, beautiful moldings throughout the entire home, 2 gas fireplaces on the main floor and a third one in the basement family room. This home also features a main floor office, formal living and dining rooms, and a walk out to a beautiful covered porch in the private backyard. An exceptional open concept floorplan while still having formal rooms - this property is an entertainers dream home. Spacious second floor including an open lounge, laundry room including a LG Steam Closet. All bedrooms have beautiful ensuite bath's and custom closet organizers. Massive basement with an additional bedroom - plenty of space for a home gym, rec room and lovely additional family room with a walk up/separate entrance. Steps to Lake Ontario and right across from Coronation park. Walk along the lakeshore, paddle in the peaceful mornings. Minutes away from all the beautiful amenities that South Oakville has to offer including many private schools at your doorstep - Appleby, MacLachlin, St.Mildreds, Linbrook, Walden to name a few. (id:58043)
Property Details
| MLS® Number | W11940078 |
| Property Type | Single Family |
| Community Name | 1017 - SW Southwest |
| AmenitiesNearBy | Hospital, Park, Place Of Worship, Public Transit, Schools |
| Features | Carpet Free, Sump Pump, In-law Suite |
| ParkingSpaceTotal | 8 |
| ViewType | Lake View |
Building
| BathroomTotal | 6 |
| BedroomsAboveGround | 4 |
| BedroomsBelowGround | 1 |
| BedroomsTotal | 5 |
| Appliances | Garage Door Opener Remote(s), Oven - Built-in, Central Vacuum, Water Heater |
| BasementDevelopment | Finished |
| BasementFeatures | Separate Entrance |
| BasementType | N/a (finished) |
| ConstructionStyleAttachment | Detached |
| CoolingType | Central Air Conditioning, Air Exchanger |
| ExteriorFinish | Stone |
| FireProtection | Alarm System, Security System, Smoke Detectors |
| FireplacePresent | Yes |
| FlooringType | Hardwood, Tile |
| FoundationType | Concrete |
| HalfBathTotal | 1 |
| HeatingFuel | Natural Gas |
| HeatingType | Forced Air |
| StoriesTotal | 2 |
| SizeInterior | 3499.9705 - 4999.958 Sqft |
| Type | House |
| UtilityWater | Municipal Water |
Parking
| Attached Garage |
Land
| Acreage | No |
| LandAmenities | Hospital, Park, Place Of Worship, Public Transit, Schools |
| Sewer | Sanitary Sewer |
| SurfaceWater | Lake/pond |
Rooms
| Level | Type | Length | Width | Dimensions |
|---|---|---|---|---|
| Second Level | Primary Bedroom | 4.88 m | 4.9 m | 4.88 m x 4.9 m |
| Second Level | Bedroom 2 | 3.76 m | 3.84 m | 3.76 m x 3.84 m |
| Second Level | Bedroom 3 | 3.78 m | 4.24 m | 3.78 m x 4.24 m |
| Second Level | Bedroom 4 | 3.78 m | 4.24 m | 3.78 m x 4.24 m |
| Basement | Bedroom 5 | Measurements not available | ||
| Basement | Recreational, Games Room | Measurements not available | ||
| Main Level | Living Room | 4.3 m | 5.21 m | 4.3 m x 5.21 m |
| Main Level | Dining Room | 4.3 m | 5.21 m | 4.3 m x 5.21 m |
| Main Level | Kitchen | 5.38 m | 5.33 m | 5.38 m x 5.33 m |
| Main Level | Great Room | 5.23 m | 5.23 m | 5.23 m x 5.23 m |
| Main Level | Office | 3.84 m | 3.86 m | 3.84 m x 3.86 m |
| Main Level | Mud Room | Measurements not available |
Interested?
Contact us for more information
Stephanie Campbell
Salesperson
6173 Main Street
Stouffville, Ontario L4A 4H8
Pamela Felgate
Salesperson
161 Main Street
Unionville, Ontario L3R 2G8











































