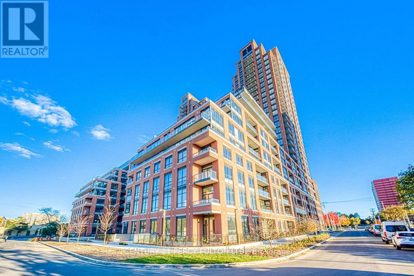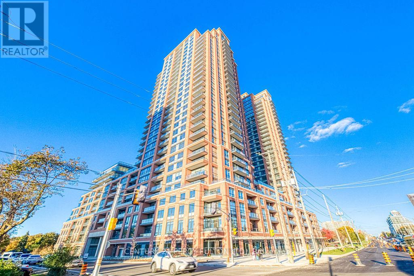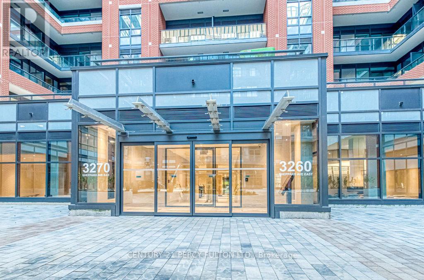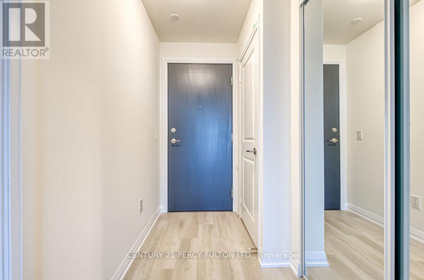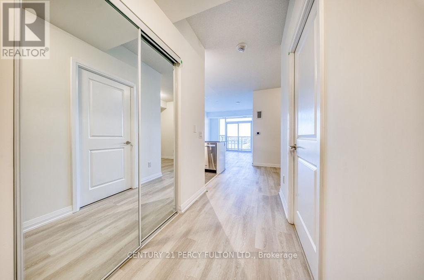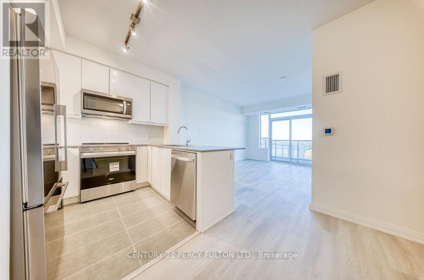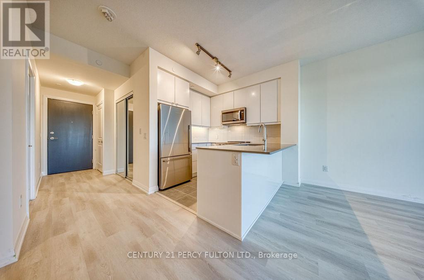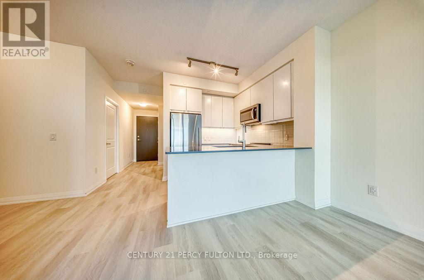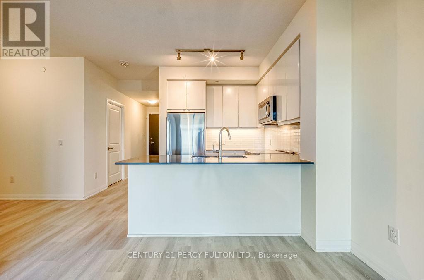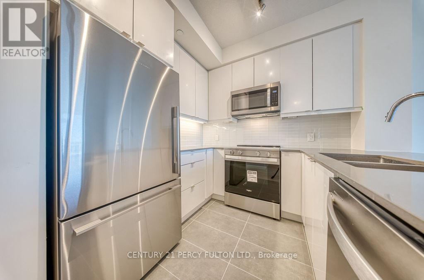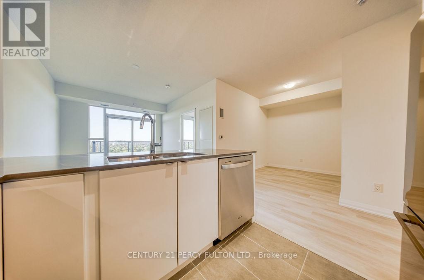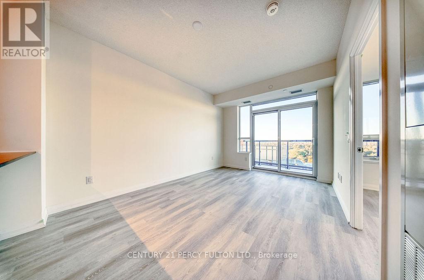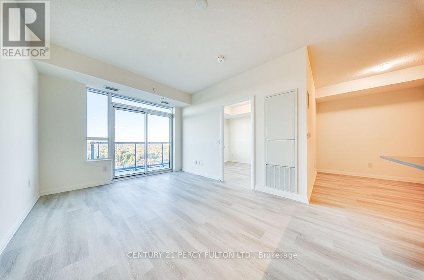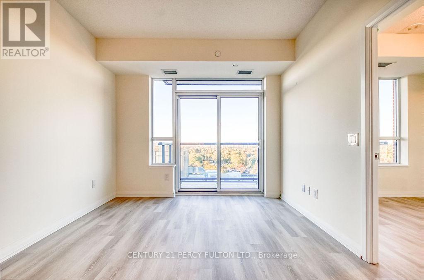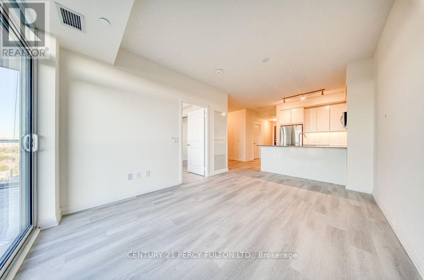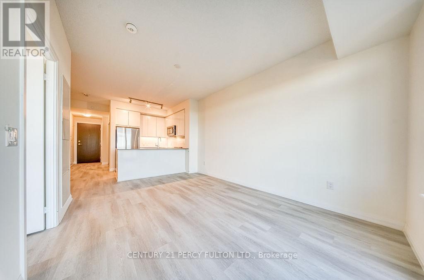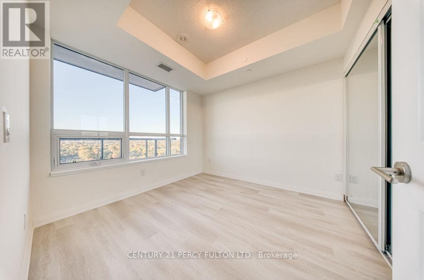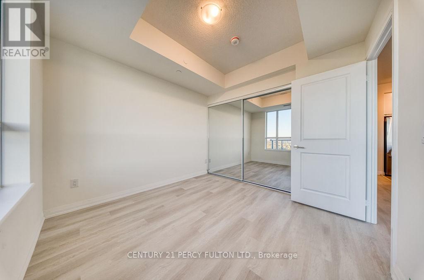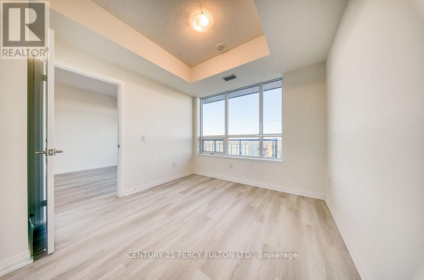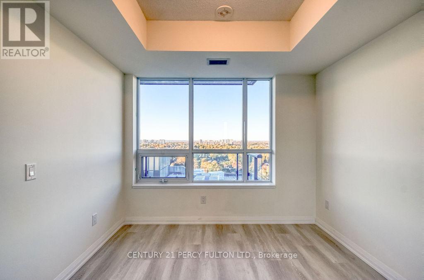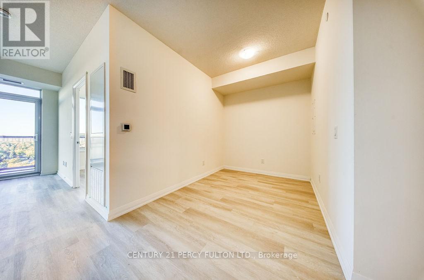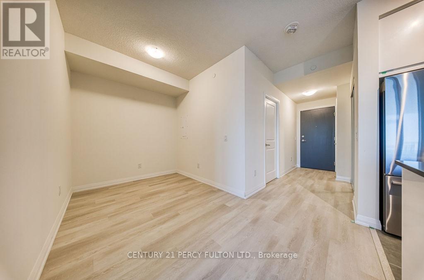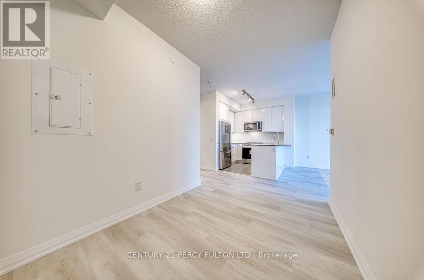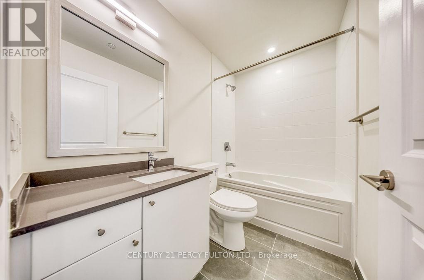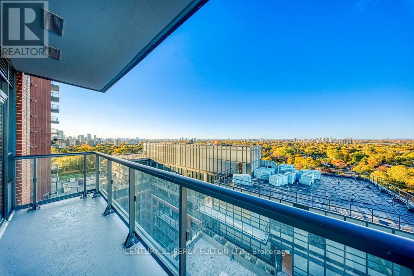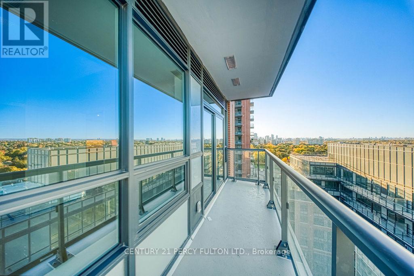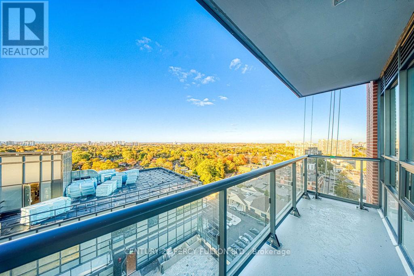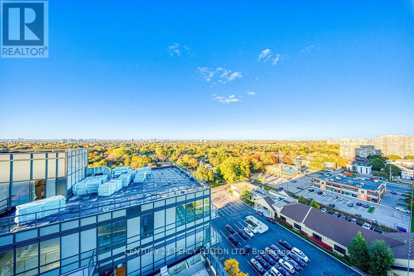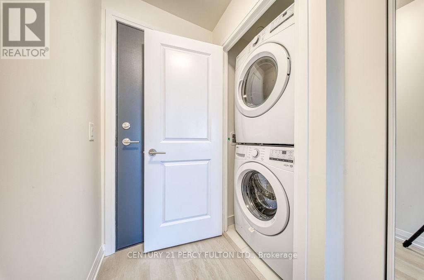1428 - 3270 Sheppard Avenue E Toronto, Ontario M1T 3K3
$2,300 Monthly
Welcome to Pinnacle Toronto East, ideally located at Warden & Sheppard. This well-designed 1 bedroom + den suite offers a practical layout with modern finishes and efficient use of space. The open concept living and dining area features floor to ceiling windows providing abundant natural light. The contemporary kitchen includes full sized stainless steel appliances, quartz countertops, and ample cabinet storage.The primary bedroom offers a large window and spacious closet, while the den provides flexibility as a home office or study area. Includes one parking space and one locker for added convenience.Residents enjoy a wide range of amenities including a fitness centre, indoor pool, party and meeting rooms, game room, 24 hour concierge, and landscaped outdoor areas. Perfectly situated near everyday essentials steps to grocery stores, restaurants, and cafés, and just minutes to Don Mills Subway Station, Agincourt GO Station, Fairview Mall, and Scarborough Town Centre. Easy access to Hwy 401 and 404/DVP ensures quick commuting across the city. Surrounded by parks, schools, and community centres, offering a balanced urban lifestyle in a convenient location. (id:58043)
Property Details
| MLS® Number | E12485352 |
| Property Type | Single Family |
| Neigbourhood | Tam O'Shanter-Sullivan |
| Community Name | Tam O'Shanter-Sullivan |
| Community Features | Pets Not Allowed |
| Features | Balcony |
| Parking Space Total | 1 |
Building
| Bathroom Total | 1 |
| Bedrooms Above Ground | 1 |
| Bedrooms Below Ground | 1 |
| Bedrooms Total | 2 |
| Amenities | Storage - Locker |
| Basement Type | None |
| Cooling Type | Central Air Conditioning |
| Exterior Finish | Concrete |
| Flooring Type | Laminate |
| Heating Fuel | Natural Gas |
| Heating Type | Forced Air |
| Size Interior | 600 - 699 Ft2 |
| Type | Apartment |
Parking
| Underground | |
| Garage |
Land
| Acreage | No |
Rooms
| Level | Type | Length | Width | Dimensions |
|---|---|---|---|---|
| Flat | Bedroom | 3.05 m | 3.2 m | 3.05 m x 3.2 m |
| Flat | Living Room | 3.2 m | 4.88 m | 3.2 m x 4.88 m |
| Flat | Den | 2.52 m | 2.52 m x Measurements not available | |
| Flat | Kitchen | 2.44 m | 2.44 m | 2.44 m x 2.44 m |
Contact Us
Contact us for more information
Christina Kakish
Salesperson
www.christinakakish.com/
2911 Kennedy Road
Toronto, Ontario M1V 1S8
(416) 298-8200
(416) 298-6602
HTTP://www.c21percyfulton.com


