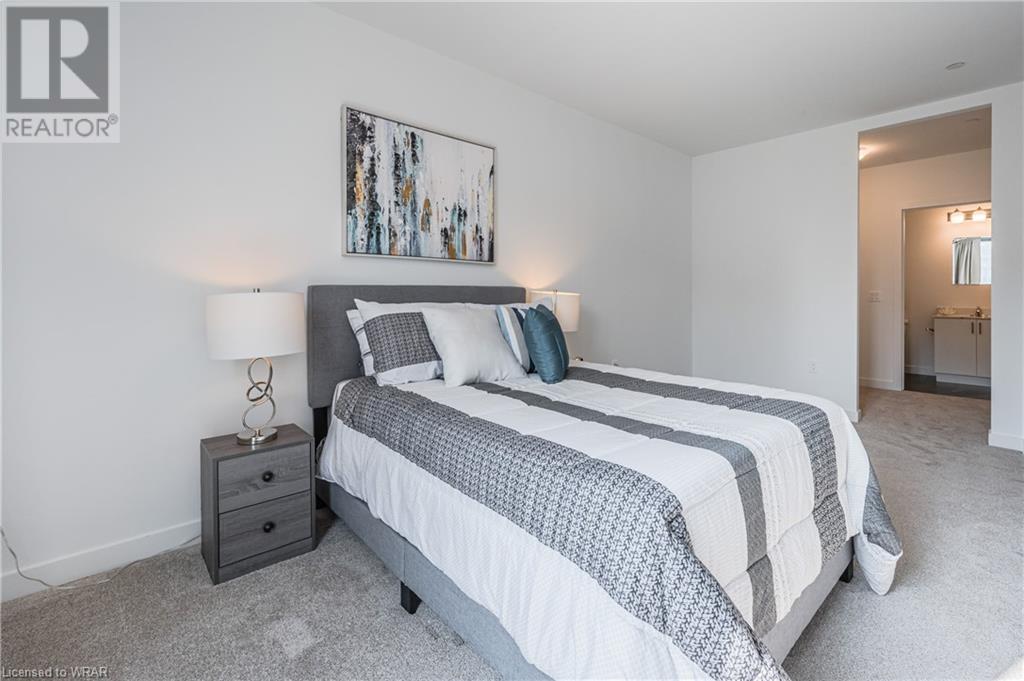1438 Highland Road Kitchener, Ontario N2N 3K6
$2,690 MonthlyWater
Introducing a new pinnacle of urban sophistication- a 2-bedroom condo with the prestigious BLVD Avalon on Highland building. Step into a realm of contemporary opulence, where every detail is meticulously crafted to offer you a life of comfort, style and convenience. This spacious 2-bedroom bedroom is a celebration of modern living. The kitchen showcases a range of stainless steel appliances that effortlessly combine form and function, making meal preparation a joyous experience. The quartz countertops not only serve as a stunning centre piece, but provide ample workspace for all your culinary needs. With two generously sized bedrooms, this condo offers flexibility and privacy. The second bedroom is a spacious, private space perfect for family members, guests or a dedicated home office. Situated in the heart of convince, BLVD Avalon on Highland offers quick access to highways. Just down the street on Ira Needles BLVD, you will have access to plenty of boutiques, shops and dining establishments to cater to all of your lifestyle needs. Overall, the building is complete with lux amenities. Whether you're indulging in leisure on the rooftop patio or hosting gatherings in the elegant communal spaces, or maintaining an active routine in the buildings fitness centre, this building offers many lifestyle benefits. This Avalon BLVD on Highland, 2-bedroom condo offers more than just a place to call home, it is elevated living at its finest. With its contemporary design, premium finishes and strategic location, this space is inviting you to experience urban living at its best. Embrace a live where modernity and comfort harmonize seamlessly and make this extraordinary condo your new haven. (id:58043)
Property Details
| MLS® Number | 40533019 |
| Property Type | Single Family |
| Neigbourhood | Southdale |
| AmenitiesNearBy | Park, Playground, Schools |
| CommunityFeatures | School Bus |
| Features | Balcony |
| ParkingSpaceTotal | 1 |
| StorageType | Locker |
Building
| BathroomTotal | 2 |
| BedroomsAboveGround | 2 |
| BedroomsTotal | 2 |
| Amenities | Exercise Centre |
| Appliances | Dishwasher, Refrigerator, Washer |
| BasementType | None |
| ConstructionStyleAttachment | Attached |
| CoolingType | Central Air Conditioning |
| ExteriorFinish | Concrete |
| HeatingType | Forced Air |
| StoriesTotal | 1 |
| SizeInterior | 872 Sqft |
| Type | Apartment |
| UtilityWater | Municipal Water |
Parking
| Underground | |
| Covered |
Land
| Acreage | No |
| LandAmenities | Park, Playground, Schools |
| Sewer | Municipal Sewage System |
| SizeTotalText | Unknown |
| ZoningDescription | R7 |
Rooms
| Level | Type | Length | Width | Dimensions |
|---|---|---|---|---|
| Main Level | Primary Bedroom | 10'11'' x 11'1'' | ||
| Main Level | Bedroom | 11'3'' x 11'11'' | ||
| Main Level | 3pc Bathroom | Measurements not available | ||
| Main Level | Kitchen | 7'0'' x 10'0'' | ||
| Main Level | 4pc Bathroom | Measurements not available | ||
| Main Level | Living Room | 12'0'' x 10'0'' |
https://www.realtor.ca/real-estate/26450881/1438-highland-road-kitchener
Interested?
Contact us for more information
Austin Bolt
Salesperson
180 Northfield Drive W., Unit 7a
Waterloo, Ontario N2L 0C7
Matt Bowlby
Salesperson
8 - 292 Stone Road West
Guelph, Ontario N1G 3C4


































