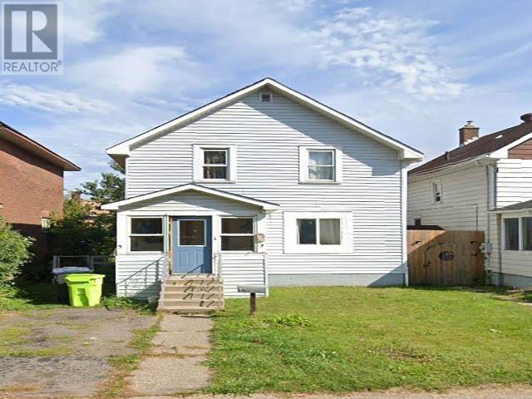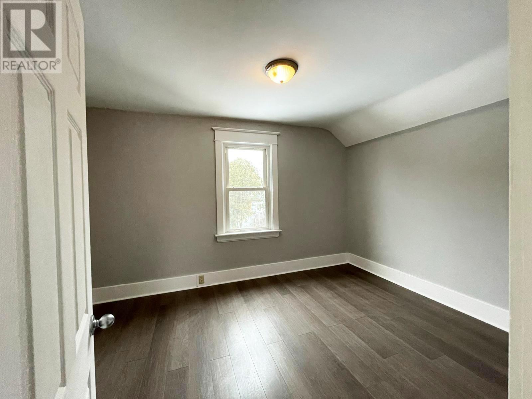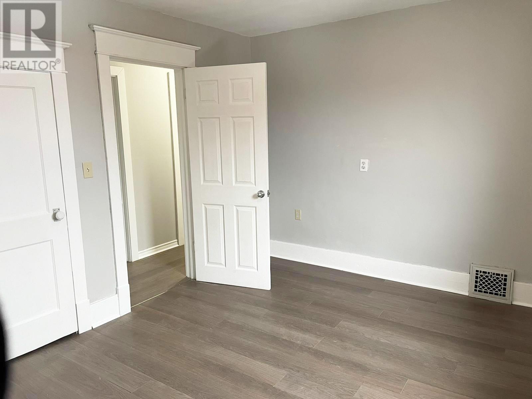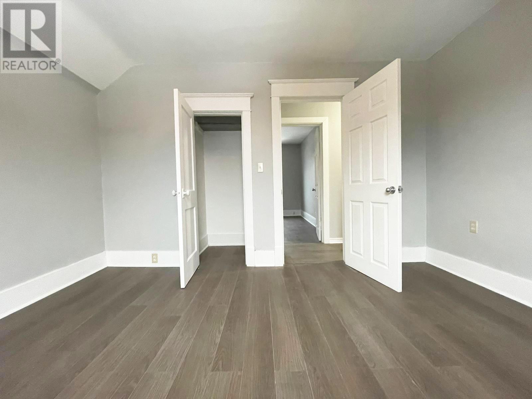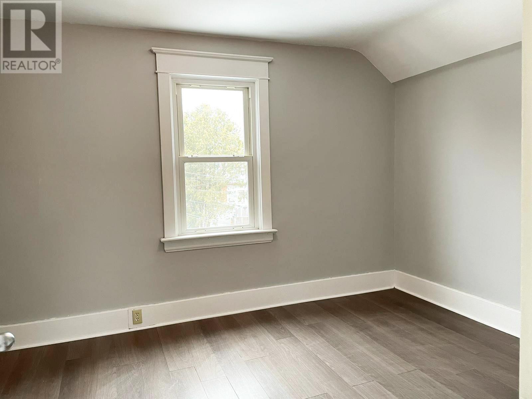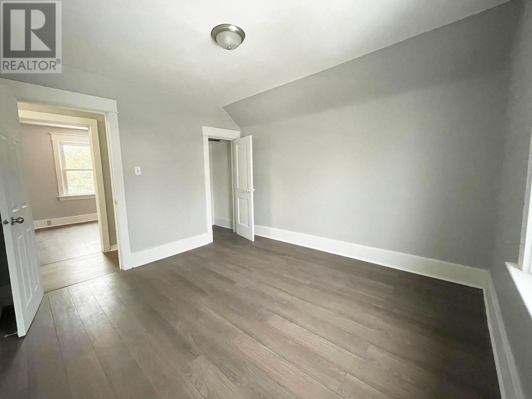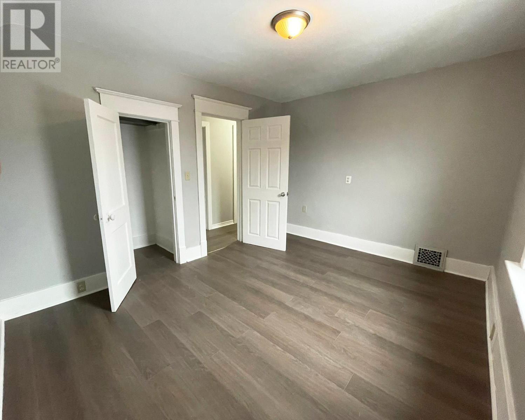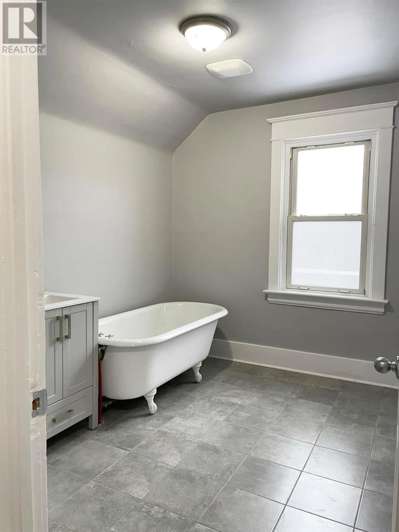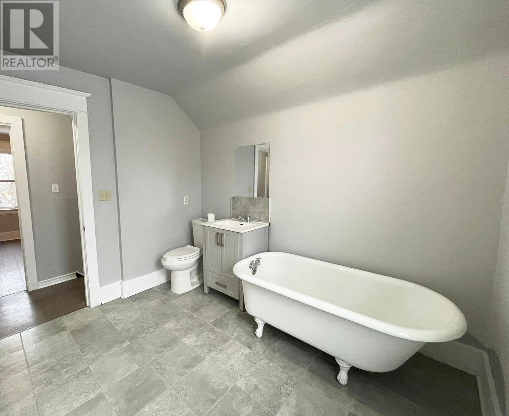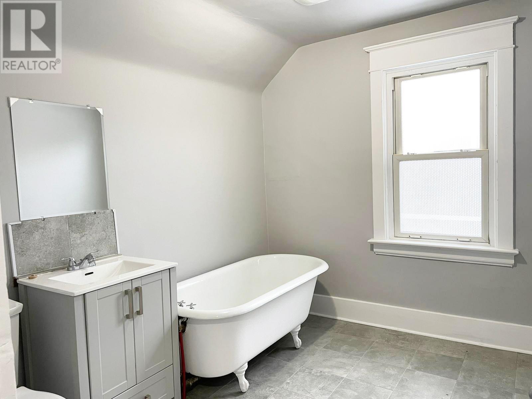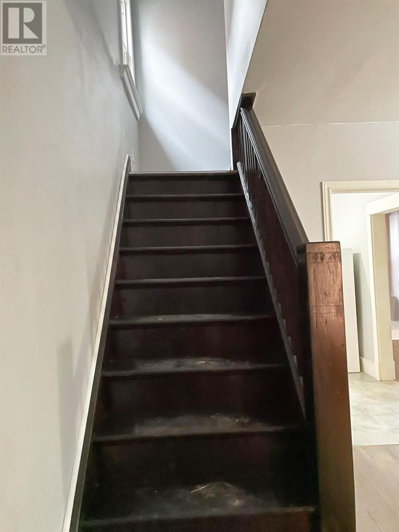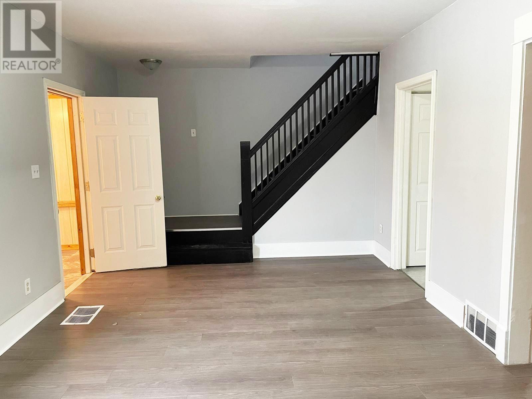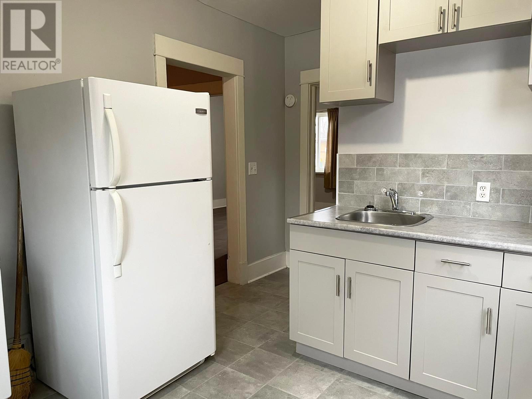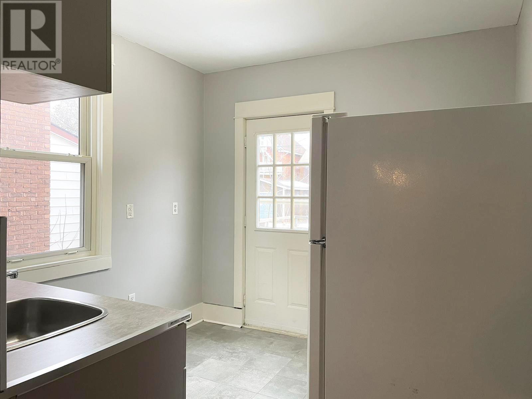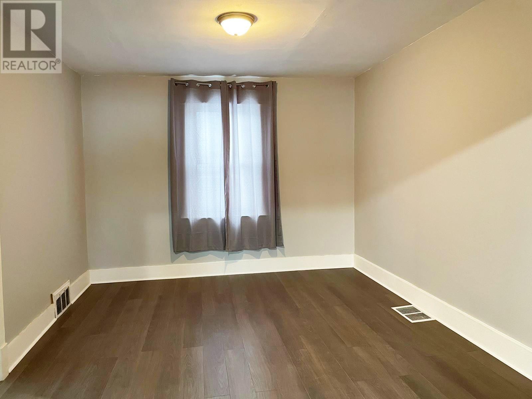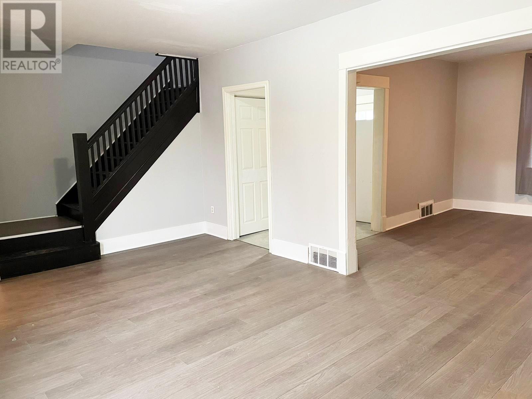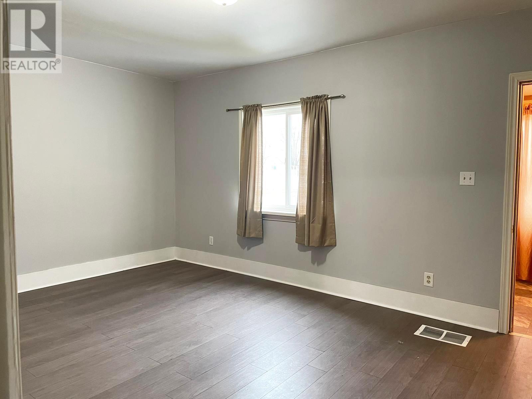144 Central Park Ave Sault Ste. Marie, Ontario P6A 1K6
$149,900
Welcome to 144 Central Park, a charming 2-storey home that offers 3 bedrooms and 2 bathrooms, perfect for growing families. The main floor includes a dining room off the kitchen and a living room with a practical layout. Upstairs features three bedrooms and a full bathroom. The property also includes a full basement for storage or additional space. With forced-air natural gas heating, the home provides year-round comfort. The fenced yard and storage shed add utility, and the location across from Esposito Park, near the Station Mall and boardwalk, offers easy access to local amenities. Don't miss out. Book your viewing today! (id:58043)
Property Details
| MLS® Number | SM252922 |
| Property Type | Single Family |
| Community Name | Sault Ste. Marie |
| Communication Type | High Speed Internet |
| Community Features | Bus Route |
| Features | Crushed Stone Driveway |
Building
| Bathroom Total | 2 |
| Bedrooms Above Ground | 3 |
| Bedrooms Total | 3 |
| Age | Over 26 Years |
| Appliances | None |
| Architectural Style | 2 Level |
| Basement Development | Unfinished |
| Basement Type | Full (unfinished) |
| Construction Style Attachment | Detached |
| Exterior Finish | Siding |
| Heating Fuel | Natural Gas |
| Heating Type | Forced Air |
| Stories Total | 2 |
| Utility Water | Municipal Water |
Parking
| No Garage | |
| Gravel |
Land
| Access Type | Road Access |
| Acreage | No |
| Sewer | Sanitary Sewer |
| Size Depth | 100 Ft |
| Size Frontage | 30.0000 |
| Size Total Text | Under 1/2 Acre |
Rooms
| Level | Type | Length | Width | Dimensions |
|---|---|---|---|---|
| Second Level | Bedroom | 11 x 10.5 | ||
| Second Level | Bedroom | 11 x 10.5 | ||
| Second Level | Bedroom | 10 x 12 | ||
| Second Level | Bathroom | 9 x 7 | ||
| Basement | Bathroom | 10 x 6 | ||
| Basement | Utility Room | 7 x 14 | ||
| Main Level | Living Room | 18 x 11 | ||
| Main Level | Kitchen | 16 x 9 | ||
| Main Level | Dining Room | 11 x 12 | ||
| Main Level | Foyer | 6 x 9 |
Utilities
| Cable | Available |
| Electricity | Available |
| Natural Gas | Available |
| Telephone | Available |
https://www.realtor.ca/real-estate/28971944/144-central-park-ave-sault-ste-marie-sault-ste-marie
Contact Us
Contact us for more information

Jim Clemente
Salesperson
974 Queen Street East
Sault Ste. Marie, Ontario P6A 2C5
(705) 759-0700
(705) 759-6651
www.remax-ssm-on.com/


