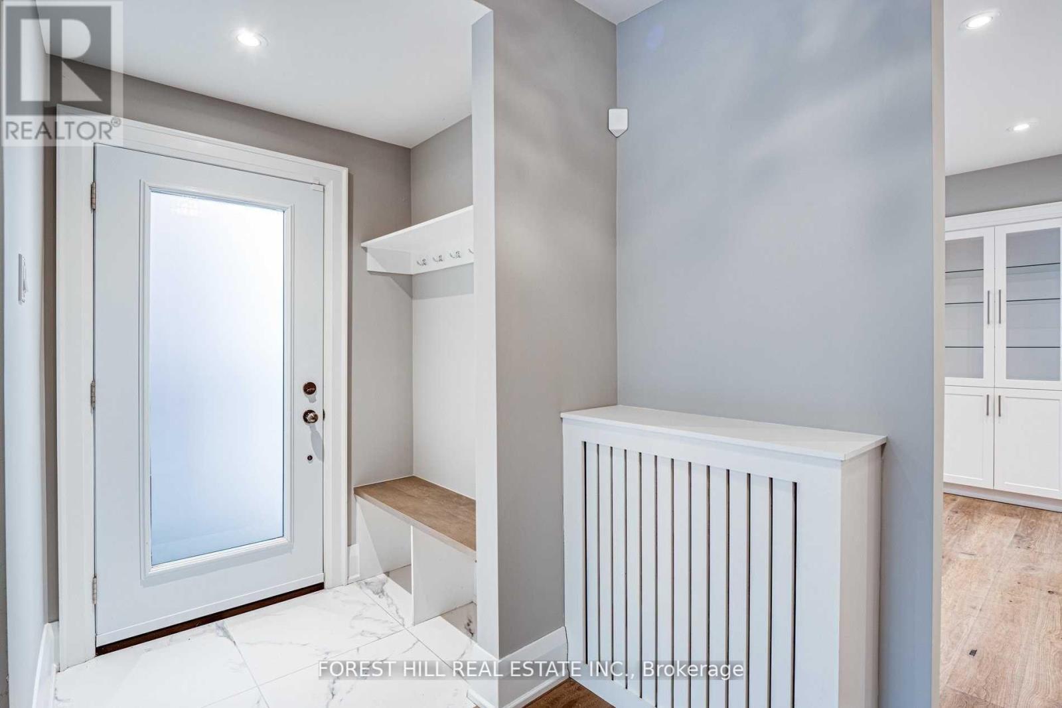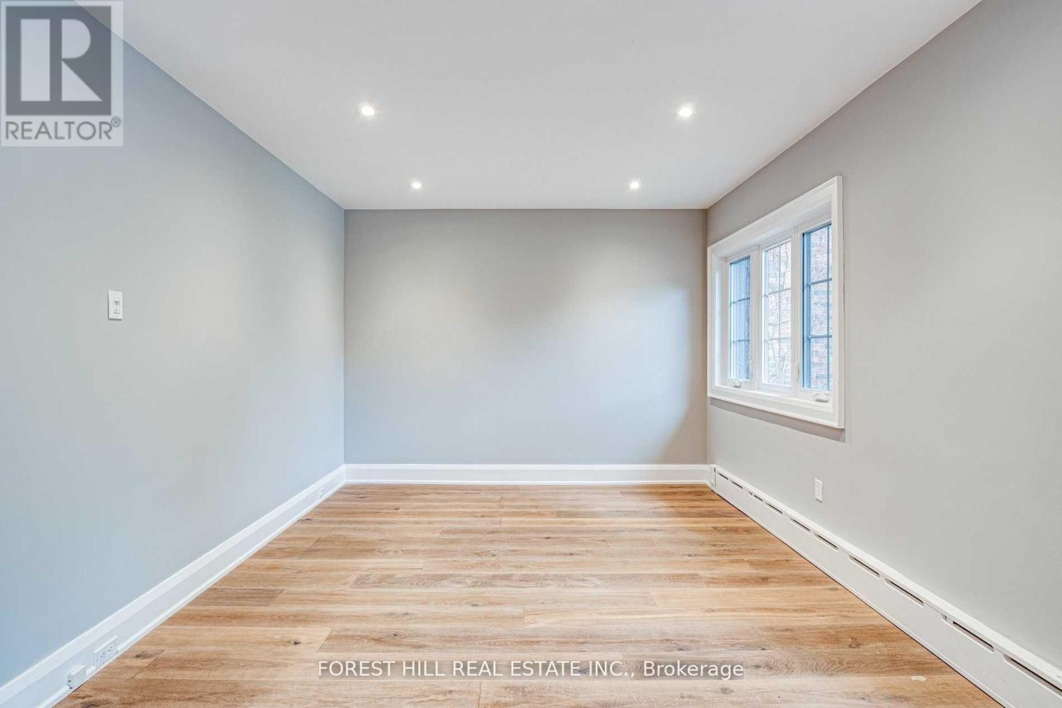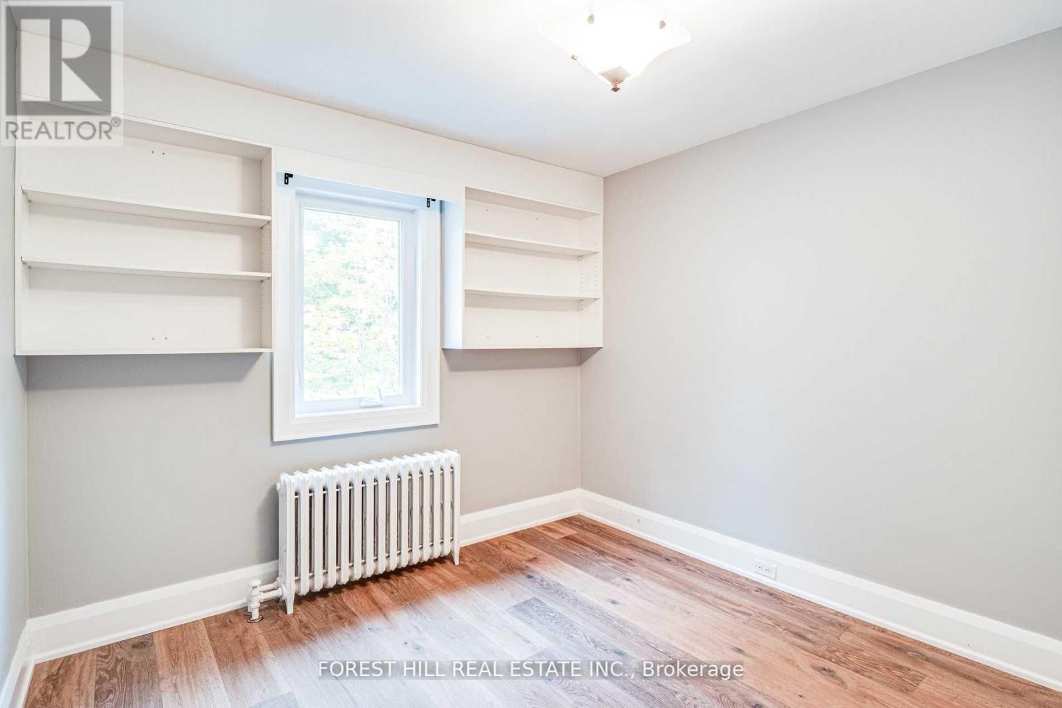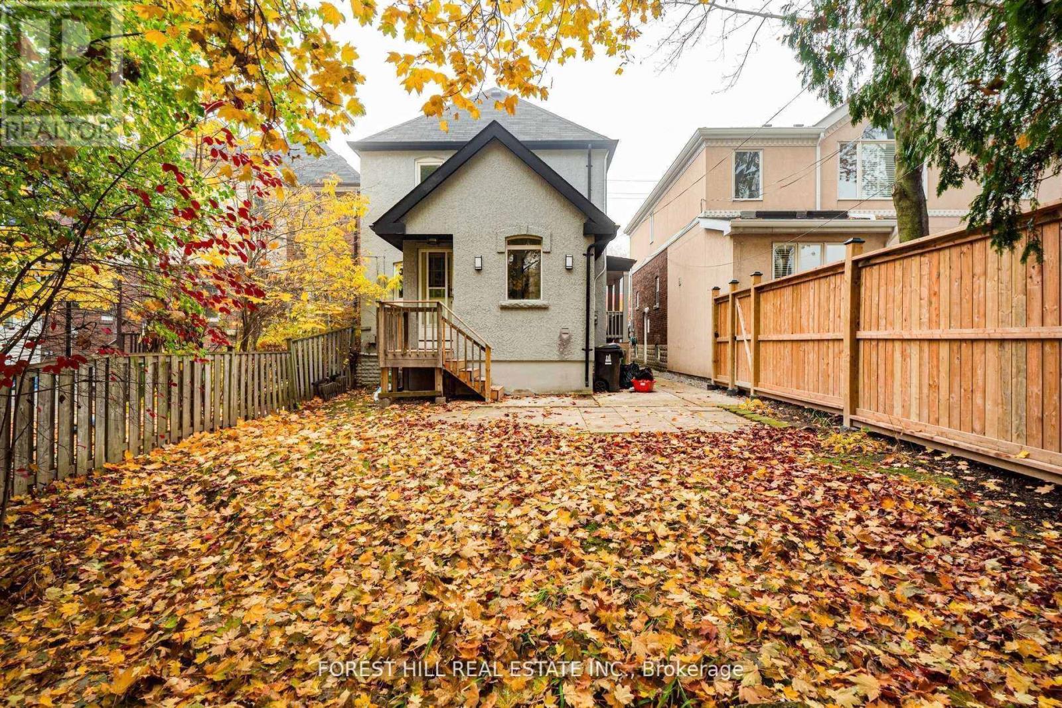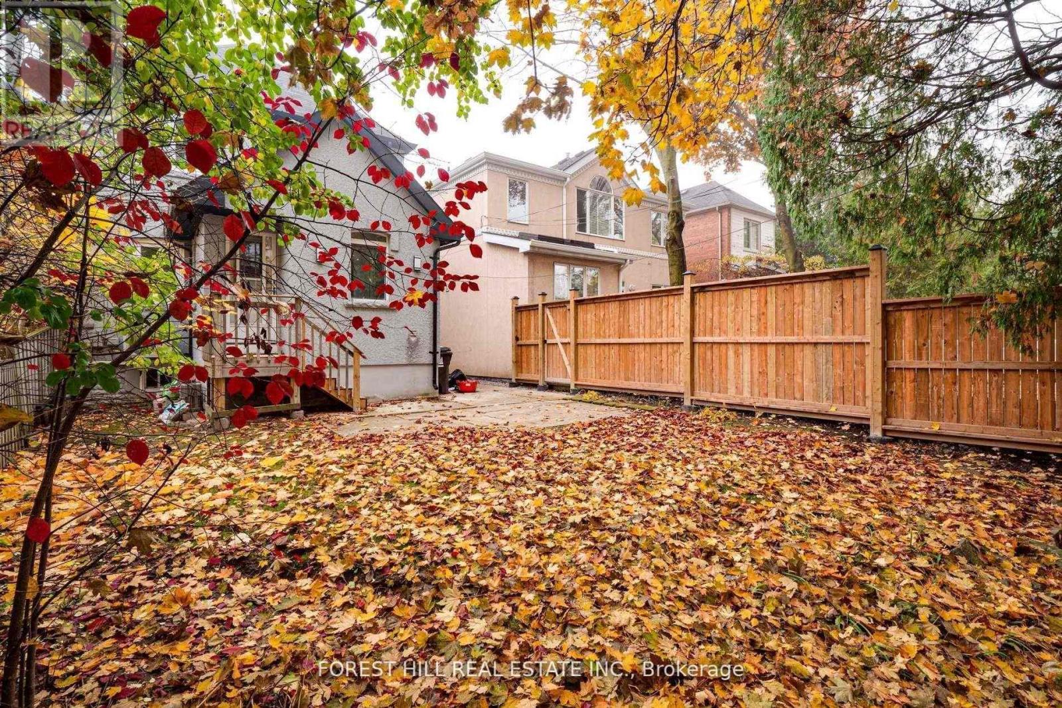144 Chiltern Hill Road Toronto, Ontario M6C 3C4
$5,600 Monthly
Amazing Detached Home In The Heart Of The Cedarvale Community. This Bright And Spacious 3+1 Bedroom, 4 Bathroom Home Is Complete With Updated Modern Kitchen And Bathrooms, Private Driveway For 2 Cars, Spacious Backyard. The Home Boasts Both Main Floor Powder Room, Main Floor Laundry Room And 2 Full Bathrooms On The Second Floor Including Ensuite. Sunroom Off Living Room Makes For Great Home Office! **** EXTRAS **** Great Location Features Top Rated Public Schools, Amazing Restuarants & Shopping. Close To Allen Rd, Hwys 401& 400, Both The Eglinton & Yonge Street Subway Lines And Just Steps To The New Lrt Route. (id:58043)
Property Details
| MLS® Number | C11895078 |
| Property Type | Single Family |
| Community Name | Humewood-Cedarvale |
| ParkingSpaceTotal | 2 |
Building
| BathroomTotal | 4 |
| BedroomsAboveGround | 3 |
| BedroomsBelowGround | 1 |
| BedroomsTotal | 4 |
| BasementDevelopment | Finished |
| BasementType | N/a (finished) |
| ConstructionStyleAttachment | Detached |
| CoolingType | Wall Unit |
| ExteriorFinish | Brick |
| FlooringType | Hardwood |
| FoundationType | Concrete |
| HalfBathTotal | 1 |
| HeatingFuel | Electric |
| HeatingType | Radiant Heat |
| StoriesTotal | 2 |
| Type | House |
| UtilityWater | Municipal Water |
Land
| Acreage | No |
| Sewer | Sanitary Sewer |
Rooms
| Level | Type | Length | Width | Dimensions |
|---|---|---|---|---|
| Second Level | Primary Bedroom | 5.6 m | 3.45 m | 5.6 m x 3.45 m |
| Second Level | Bedroom 2 | 3.45 m | 3.2 m | 3.45 m x 3.2 m |
| Second Level | Bedroom 3 | 3.45 m | 3.2 m | 3.45 m x 3.2 m |
| Main Level | Living Room | 5.6 m | 3.45 m | 5.6 m x 3.45 m |
| Main Level | Dining Room | 3.45 m | 3.06 m | 3.45 m x 3.06 m |
| Main Level | Kitchen | 3.45 m | 3.05 m | 3.45 m x 3.05 m |
| Main Level | Laundry Room | 2.57 m | 1.75 m | 2.57 m x 1.75 m |
| Main Level | Sunroom | 3.2 m | 2.74 m | 3.2 m x 2.74 m |
Interested?
Contact us for more information
Michael Shane Gerald Gordon
Broker
9001 Dufferin St Unit A9
Thornhill, Ontario L4J 0H7




