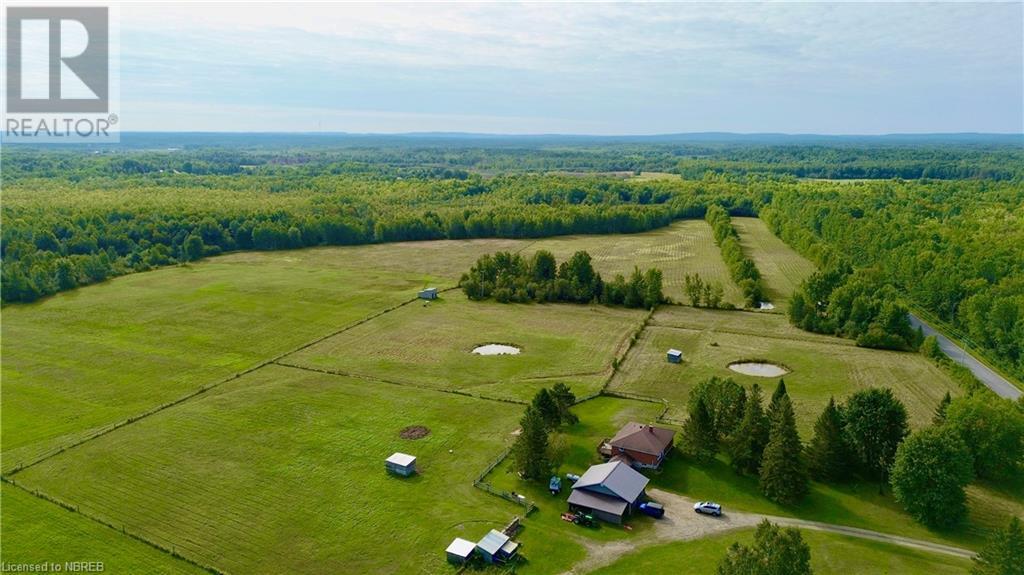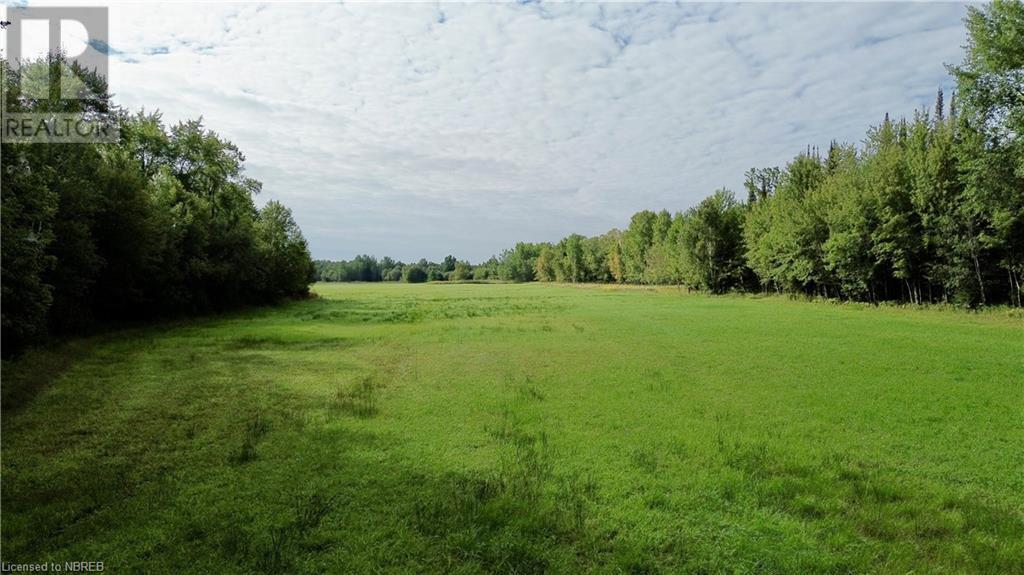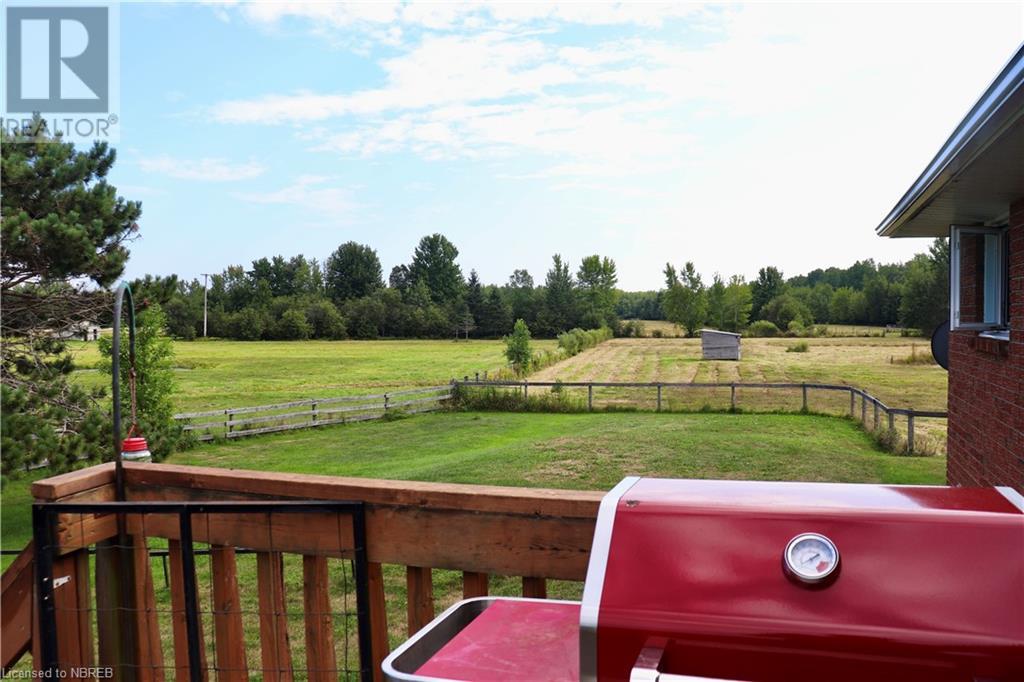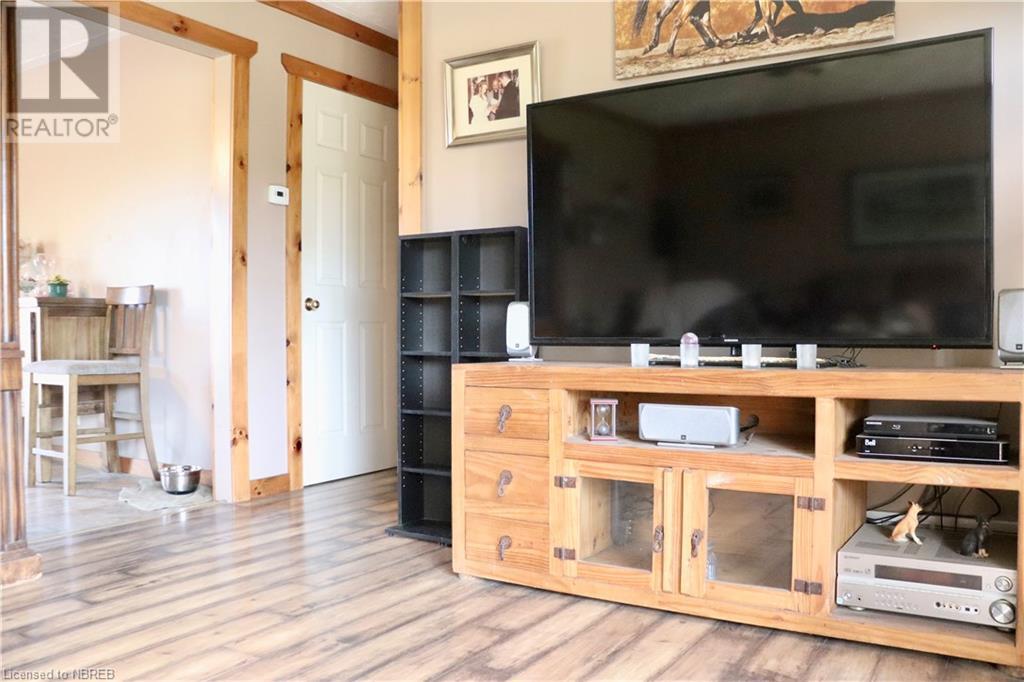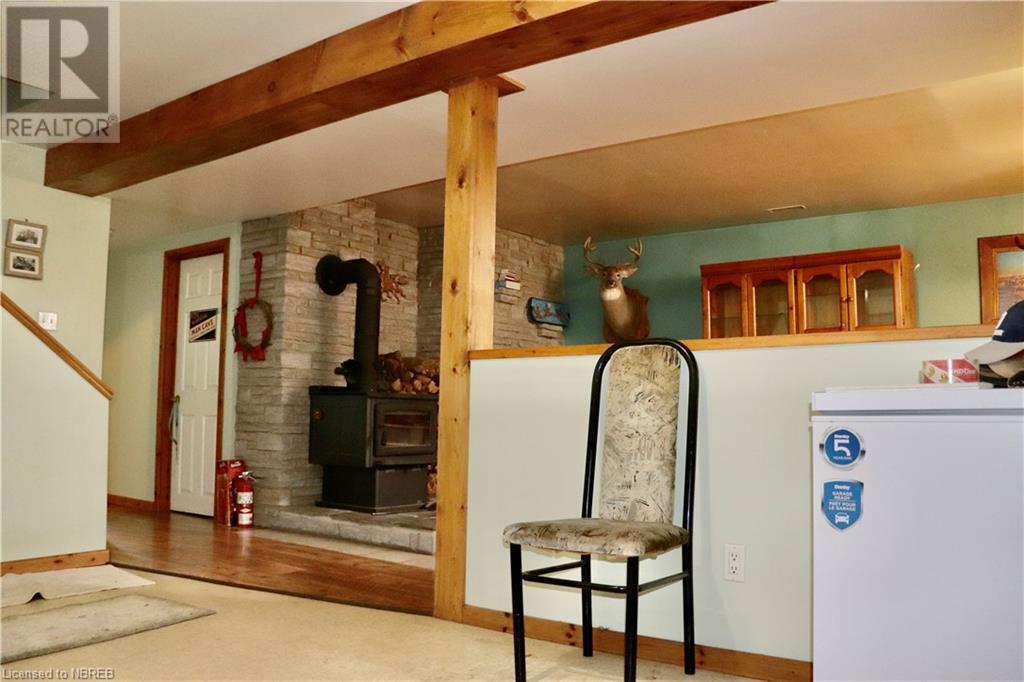144 Marion Drive Callander, Ontario P0H 1H0
$765,000
144 Marion Drive $765,000. Enjoy the video of this special property, 125 acres of pasture, ponds, and woodlands. Located minutes from Callander. Divided up into 6 pastures and hay fields with ponds. Close to Lake Nipissing for year round recreation. The brick home features a large deck off the kitchen, 3+1 bedrooms, 2 baths, a woodstove in the rec room, a 32x28 2 car garage. 60 acres are workable. Several out buildings on the property that abounds with wildlife. The home is heated with forced air propane. (id:58043)
Property Details
| MLS® Number | 40638032 |
| Property Type | Single Family |
| CommunityFeatures | Quiet Area, School Bus |
| EquipmentType | Propane Tank |
| Features | Crushed Stone Driveway, Country Residential |
| ParkingSpaceTotal | 40 |
| RentalEquipmentType | Propane Tank |
| Structure | Shed, Porch, Barn |
| ViewType | View Of Water |
Building
| BathroomTotal | 2 |
| BedroomsAboveGround | 3 |
| BedroomsBelowGround | 1 |
| BedroomsTotal | 4 |
| Appliances | Central Vacuum, Dishwasher, Microwave, Refrigerator, Satellite Dish, Range - Gas, Hood Fan, Window Coverings, Garage Door Opener |
| ArchitecturalStyle | Bungalow |
| BasementDevelopment | Partially Finished |
| BasementType | Full (partially Finished) |
| ConstructedDate | 1984 |
| ConstructionMaterial | Concrete Block, Concrete Walls |
| ConstructionStyleAttachment | Detached |
| CoolingType | None |
| ExteriorFinish | Brick, Concrete |
| FireProtection | Smoke Detectors |
| Fixture | Ceiling Fans |
| FoundationType | Block |
| StoriesTotal | 1 |
| SizeInterior | 2200 Sqft |
| Type | House |
| UtilityWater | Sand Point |
Parking
| Detached Garage |
Land
| AccessType | Road Access |
| Acreage | Yes |
| FenceType | Fence |
| LandscapeFeatures | Landscaped |
| SizeIrregular | 125 |
| SizeTotal | 125 Ac|101+ Acres |
| SizeTotalText | 125 Ac|101+ Acres |
| ZoningDescription | Rr |
Rooms
| Level | Type | Length | Width | Dimensions |
|---|---|---|---|---|
| Lower Level | 4pc Bathroom | Measurements not available | ||
| Lower Level | Bedroom | 9'6'' x 9'5'' | ||
| Lower Level | Den | 9'10'' x 8'0'' | ||
| Lower Level | Recreation Room | 16'0'' x 13'4'' | ||
| Main Level | 4pc Bathroom | Measurements not available | ||
| Main Level | Bedroom | 9'6'' x 9'0'' | ||
| Main Level | Bedroom | 9'0'' x 12'6'' | ||
| Main Level | Primary Bedroom | 11'6'' x 13'4'' | ||
| Main Level | Kitchen | 13'0'' x 16'0'' | ||
| Main Level | Living Room | 14'0'' x 16'0'' |
Utilities
| Telephone | Available |
https://www.realtor.ca/real-estate/27334880/144-marion-drive-callander
Interested?
Contact us for more information
David Wylie
Salesperson
117 Chippewa Street West
North Bay, Ontario P1B 6G3




