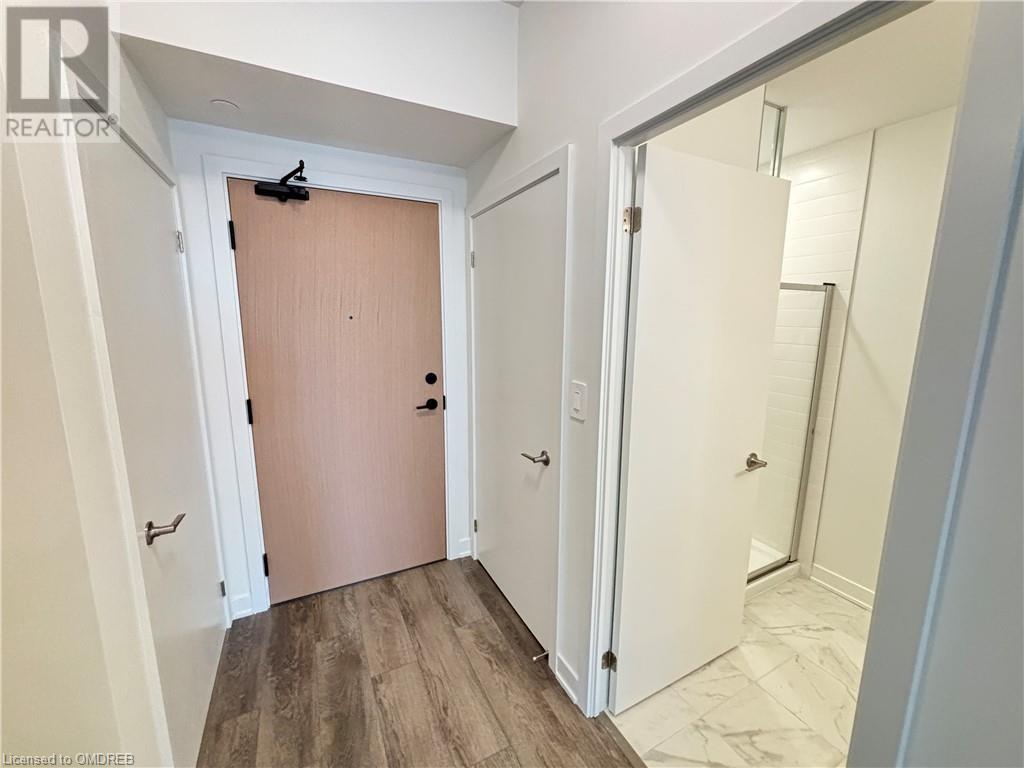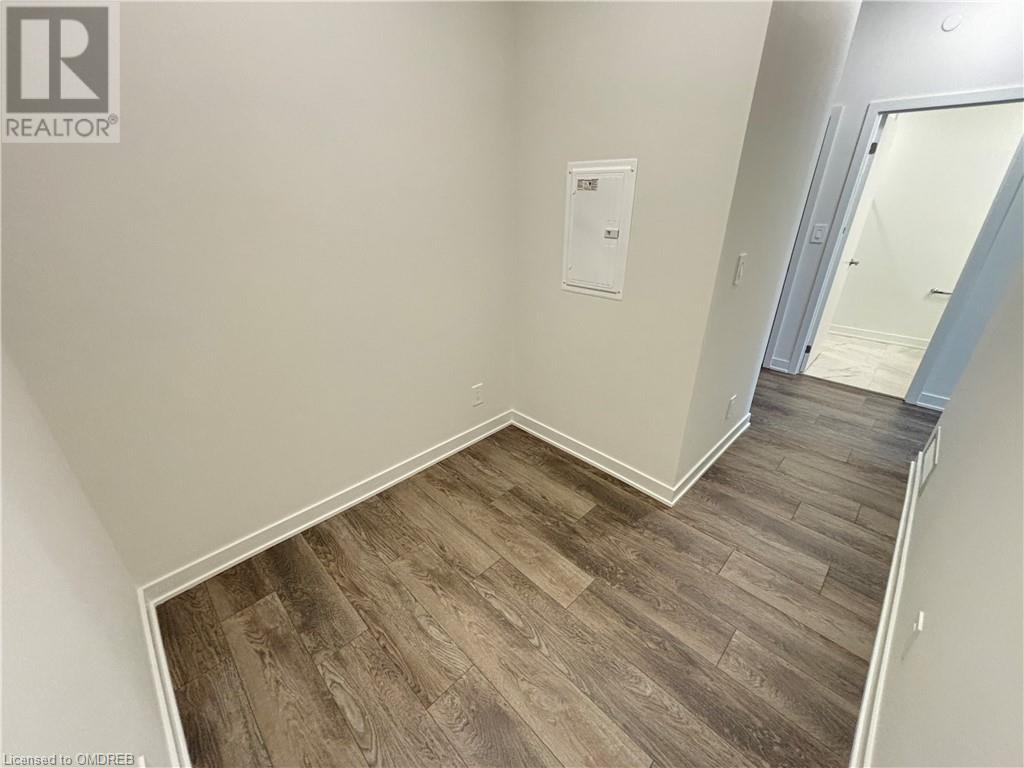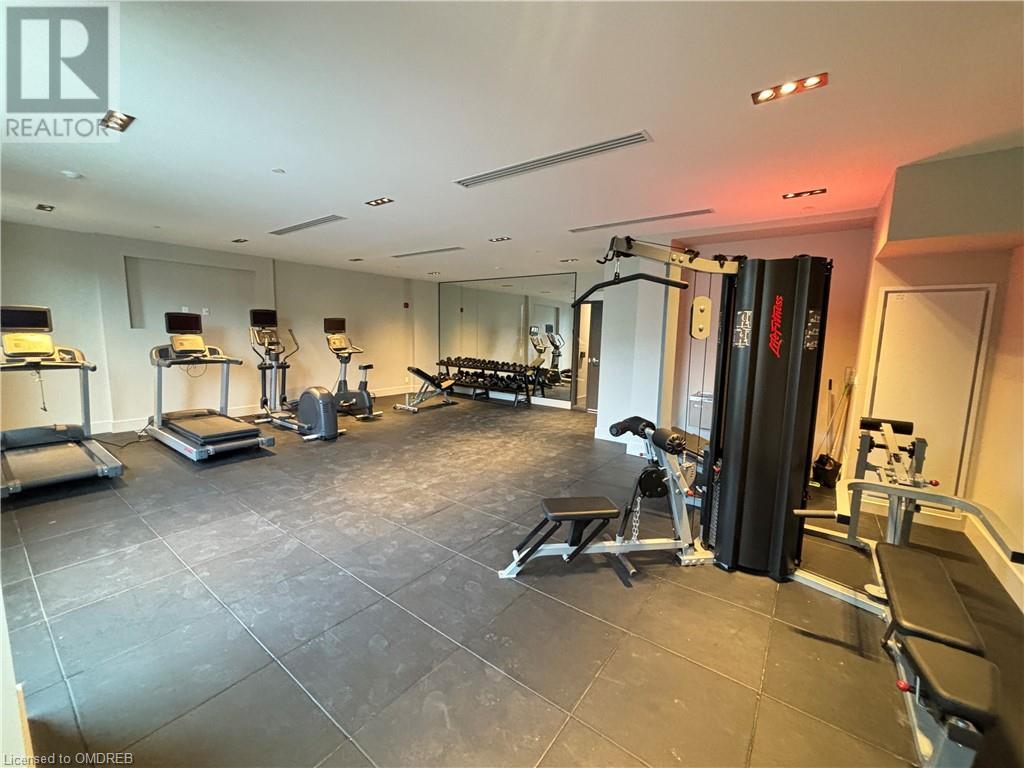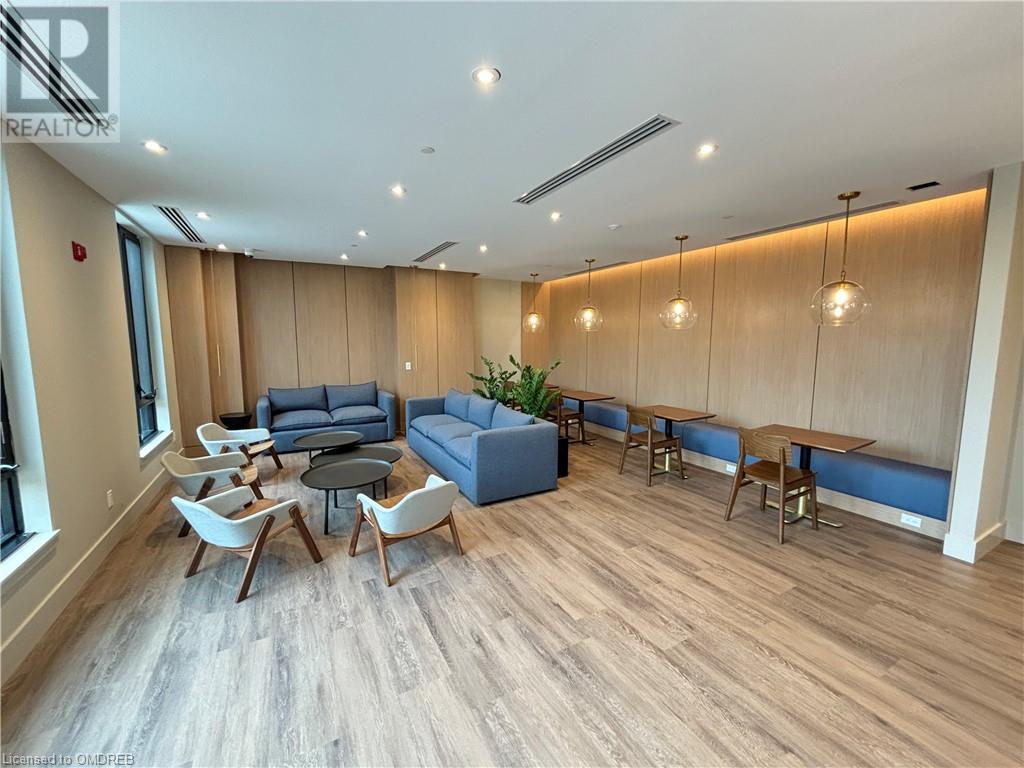1440 Clarriage Court Milton, Ontario L9T 2X5
$2,400 MonthlyInsurance
Experience the perfect blend of comfort and convenience in this brand-new, never-lived-in 1+Den condo. With 638 sq ft of open-concept living space, this unit features a flexible den, perfect for a home office, guest room, or personal sanctuary. Enjoy the benefits of living close to schools, shopping and key routes, making your daily commute and errands a breeze. The condo comes with one underground parking spot and a locker, providing secure and convenient storage for your belongings. Stay active in the fully-equipped exercise room, entertain friends in the chic party room, or relax on the BBQ terrace. Bike storage is also available for your convenience. This condo offers not just a place to live, but a lifestyle tailored to your needs. Ready to make this your new home? Contact us today to schedule a viewing and experience the best in modern living! (id:58043)
Property Details
| MLS® Number | 40640369 |
| Property Type | Single Family |
| Neigbourhood | Boyne |
| AmenitiesNearBy | Park, Playground, Public Transit, Schools, Shopping |
| EquipmentType | Water Heater |
| Features | Balcony, No Pet Home |
| ParkingSpaceTotal | 1 |
| RentalEquipmentType | Water Heater |
| StorageType | Locker |
Building
| BathroomTotal | 2 |
| BedroomsAboveGround | 1 |
| BedroomsBelowGround | 1 |
| BedroomsTotal | 2 |
| Amenities | Exercise Centre, Party Room |
| Appliances | Dishwasher, Dryer, Refrigerator, Stove, Washer, Microwave Built-in, Window Coverings |
| BasementType | None |
| ConstructedDate | 2024 |
| ConstructionStyleAttachment | Attached |
| CoolingType | Central Air Conditioning |
| HeatingFuel | Natural Gas |
| HeatingType | Forced Air |
| StoriesTotal | 1 |
| SizeInterior | 638 Sqft |
| Type | Apartment |
| UtilityWater | Municipal Water |
Parking
| Underground | |
| None | |
| Visitor Parking |
Land
| Acreage | No |
| LandAmenities | Park, Playground, Public Transit, Schools, Shopping |
| Sewer | Municipal Sewage System |
Rooms
| Level | Type | Length | Width | Dimensions |
|---|---|---|---|---|
| Main Level | Full Bathroom | Measurements not available | ||
| Main Level | Primary Bedroom | 9'9'' x 8'11'' | ||
| Main Level | 3pc Bathroom | Measurements not available | ||
| Main Level | Living Room | 10'4'' x 9'1'' | ||
| Main Level | Kitchen | 11'6'' x 10'11'' | ||
| Main Level | Den | 6'9'' x 6'11'' |
https://www.realtor.ca/real-estate/27358135/1440-clarriage-court-milton
Interested?
Contact us for more information
Lisa Roach
Salesperson
475 Main St
Milton, Ontario L9T 1R1
Andrew Roach
Broker
459 Main St E - 2nd Floor
Milton, Ontario L9T 1R1














































