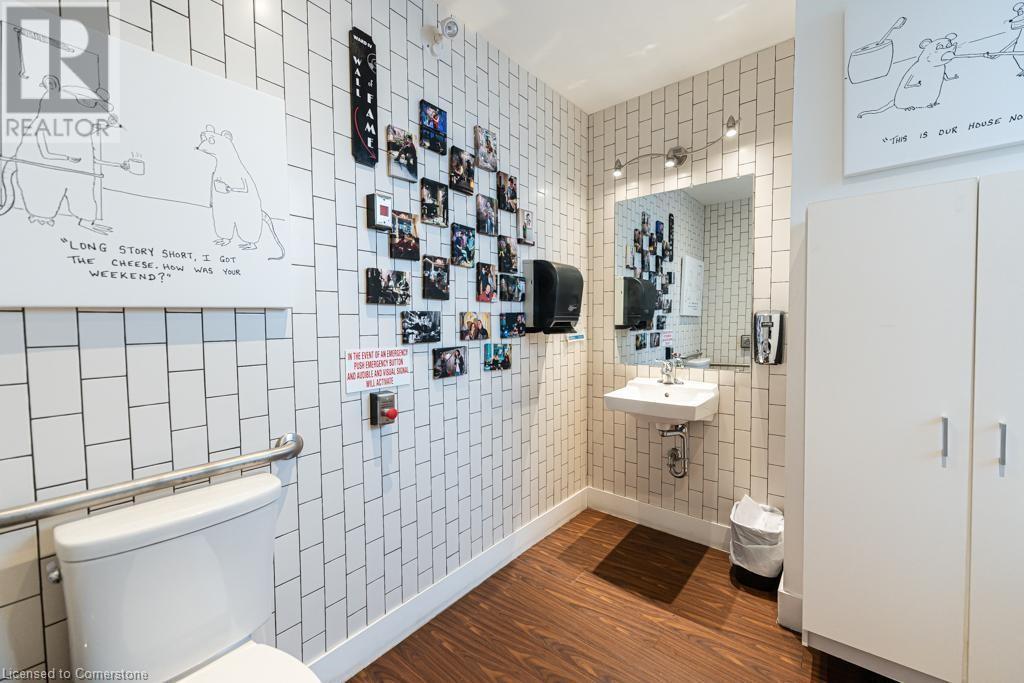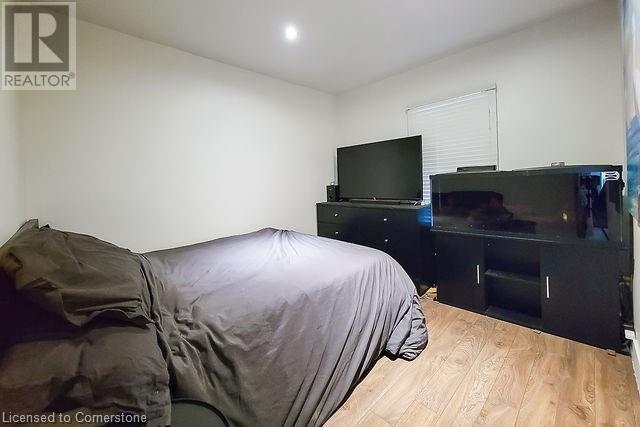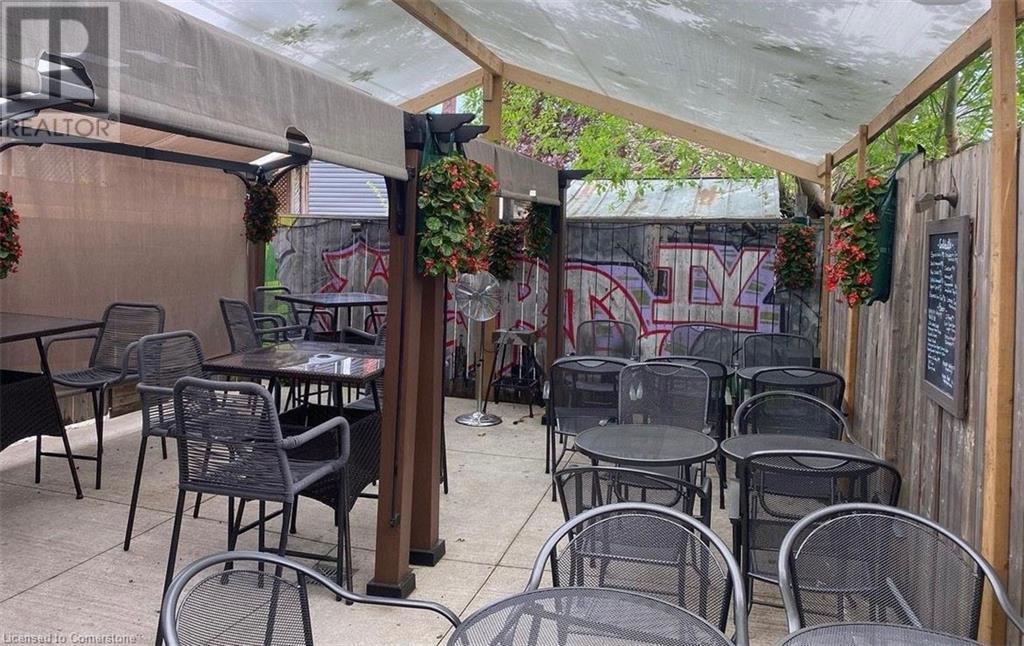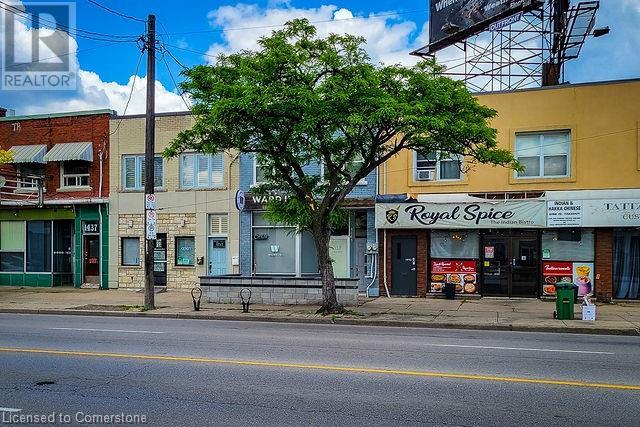1441 Main Street E Hamilton, Ontario L8K 1C4
$549,900
Opportunity to own a versatile Mixed Use Building with endless potential. Zoned TOC1. Comprising two units on separate meters, it caters to both commercial and residential aspirations. The main floor unveils a turnkey commercial space (potential to convert to residential). Previously celebrated as a restaurant/bar/cafe under WardIV, the main floor has undergone a chic renovation and invites entrepreneurs to step into an environment with a layout suitable for a myriad of uses. A back patio enhance the allure, providing additional space for outdoor enjoyment. The second floor reveals a thoughtfully renovated open-concept 1-bedroom, 1-bathroom unit. Originally designed as a 2-bedroom, the flexibility of the layout allows for an easy conversion back. In addition, the property includes, two separate basement spaces that offer ample storage, a laundry area, and a bathroom, contributing to the overall functionality of the space. Strategically positioned, this property is a mere 2-minute walk from the future planned Main St & Kenilworth LRT stop and a 1-minute walk from a municipal parking lot, ensuring accessibility for customers and residents alike. Very clean property. Impressive space -must be seen in person. (id:58043)
Property Details
| MLS® Number | 40654167 |
| Property Type | Office |
| Neigbourhood | Bartonville |
| AmenitiesNearBy | Public Transit |
Building
| BasementType | Full |
| StoriesTotal | 2 |
| SizeExterior | 1190.0000 |
| SizeInterior | 1190 Sqft |
| UtilityWater | Municipal Water |
Land
| Acreage | No |
| LandAmenities | Public Transit |
| Sewer | Municipal Sewage System |
| SizeDepth | 80 Ft |
| SizeFrontage | 18 Ft |
| SizeTotalText | Under 1/2 Acre |
| ZoningDescription | Toc1 |
https://www.realtor.ca/real-estate/27474622/1441-main-street-e-hamilton
Interested?
Contact us for more information
Suzanne Tavares
Salesperson
69 John Street South Unit 400
Hamilton, Ontario L8N 2B9









































