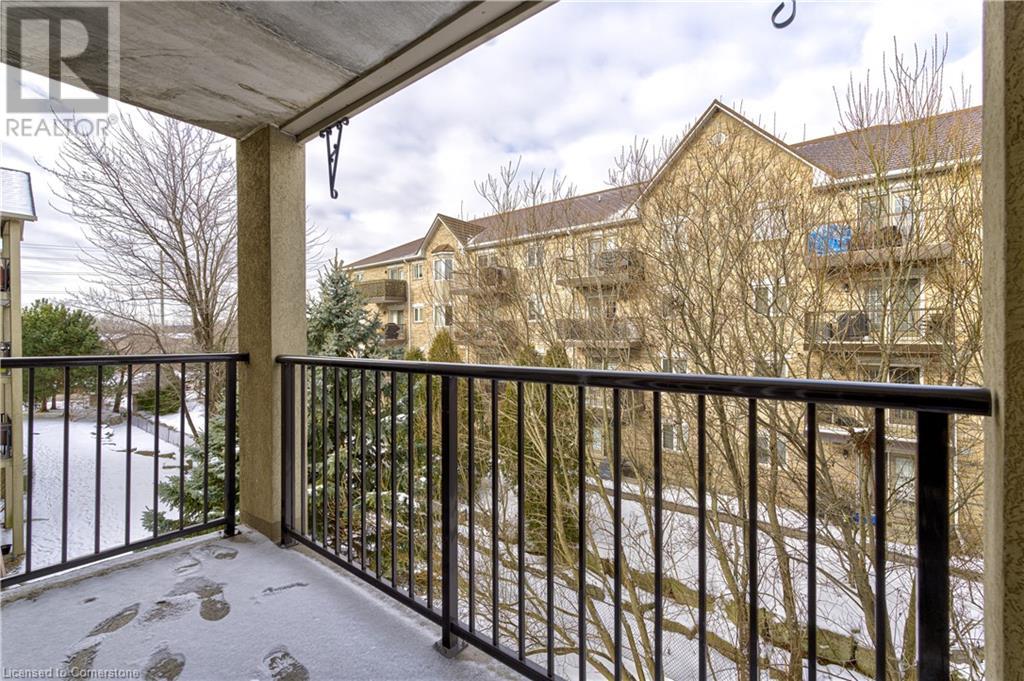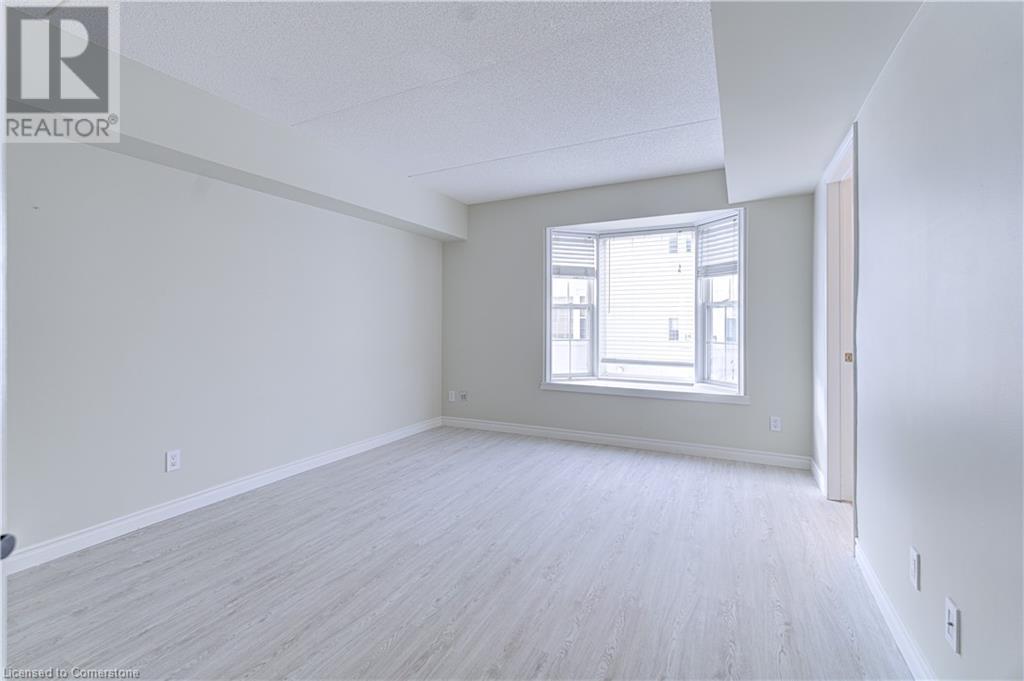1441 Walkers Line Unit# 301 Burlington, Ontario L7M 4P2
$2,900 MonthlyInsurance, Property Management
Nestled in the sought-after, family-friendly Tansley neighbourhood, this beautifully upgraded unit offers a perfect blend of style and functionality. Step inside to discover an open-concept layout that seamlessly unites the kitchen, living, and dining areas.The kitchen is a chef's dream with sleek countertops and a raised breakfast bar that overlooks the bright and airy dining and living spaces. These areas are bathed in natural light and enhanced by elegant glass French doors that open to the balcony, creating a seamless transition between indoor and outdoor living.The spacious primary bedroom and secondary bedrooms with large closet for ample storage. The in-suite laundry closet offers plenty of storage for added convenience. This home is a commuter dream conveniently located public transit, major highways, and the Appleby GO station. A true gem in a vibrant community! (id:58043)
Property Details
| MLS® Number | 40691029 |
| Property Type | Single Family |
| AmenitiesNearBy | Golf Nearby, Park, Public Transit, Schools, Shopping |
| CommunityFeatures | Community Centre |
| EquipmentType | Water Heater |
| Features | Balcony |
| ParkingSpaceTotal | 1 |
| RentalEquipmentType | Water Heater |
| StorageType | Locker |
Building
| BathroomTotal | 2 |
| BedroomsAboveGround | 2 |
| BedroomsTotal | 2 |
| Amenities | Exercise Centre, Party Room |
| Appliances | Dishwasher, Dryer, Microwave, Refrigerator, Stove, Washer, Window Coverings |
| BasementType | None |
| ConstructedDate | 1998 |
| ConstructionStyleAttachment | Attached |
| CoolingType | Central Air Conditioning |
| ExteriorFinish | Stucco |
| FireplacePresent | Yes |
| FireplaceTotal | 1 |
| FoundationType | Poured Concrete |
| HeatingFuel | Natural Gas |
| HeatingType | Forced Air |
| StoriesTotal | 1 |
| SizeInterior | 1020 Sqft |
| Type | Apartment |
| UtilityWater | Municipal Water |
Parking
| Underground | |
| Visitor Parking |
Land
| AccessType | Road Access |
| Acreage | No |
| LandAmenities | Golf Nearby, Park, Public Transit, Schools, Shopping |
| Sewer | Municipal Sewage System |
| SizeTotalText | Unknown |
| ZoningDescription | Rh4-187 |
Rooms
| Level | Type | Length | Width | Dimensions |
|---|---|---|---|---|
| Main Level | Kitchen | 9'4'' x 14'8'' | ||
| Main Level | Primary Bedroom | 11'5'' x 13'7'' | ||
| Main Level | Full Bathroom | 7'8'' x 7'5'' | ||
| Main Level | Bedroom | 10'1'' x 12'3'' | ||
| Main Level | 3pc Bathroom | 7'8'' x 6'0'' | ||
| Main Level | Dining Room | 7'7'' x 15'10'' | ||
| Main Level | Living Room | 13'1'' x 13'11'' |
https://www.realtor.ca/real-estate/27816561/1441-walkers-line-unit-301-burlington
Interested?
Contact us for more information
Deborah Bennet
Salesperson
52-2301 Cavendish Drive
Burlington, Ontario L7P 3M3























