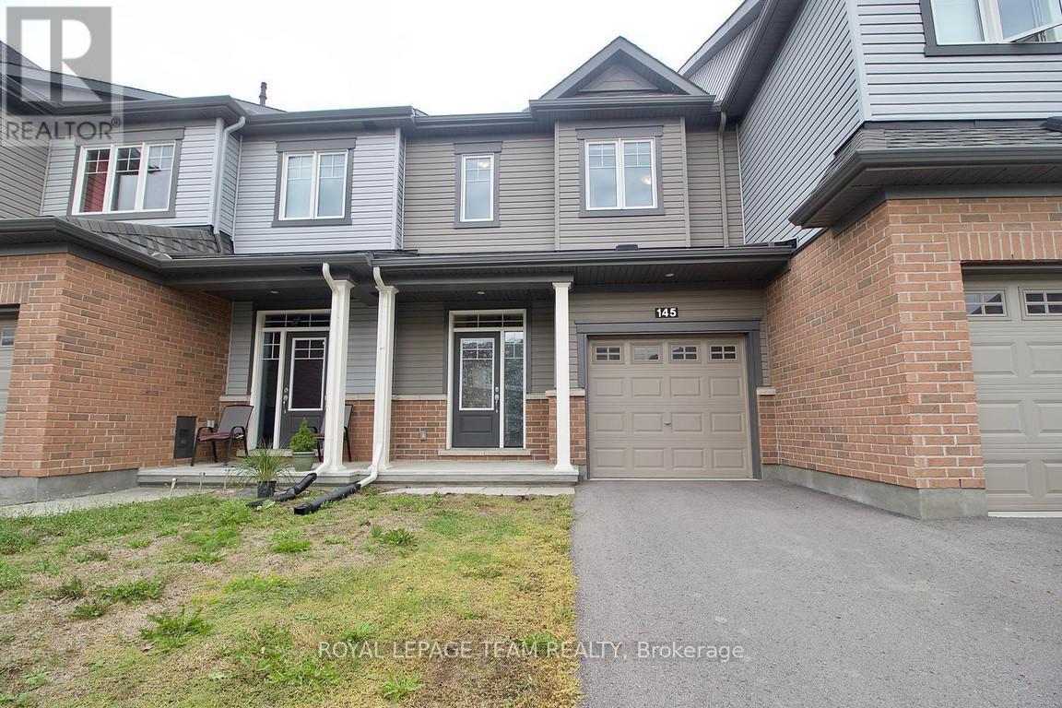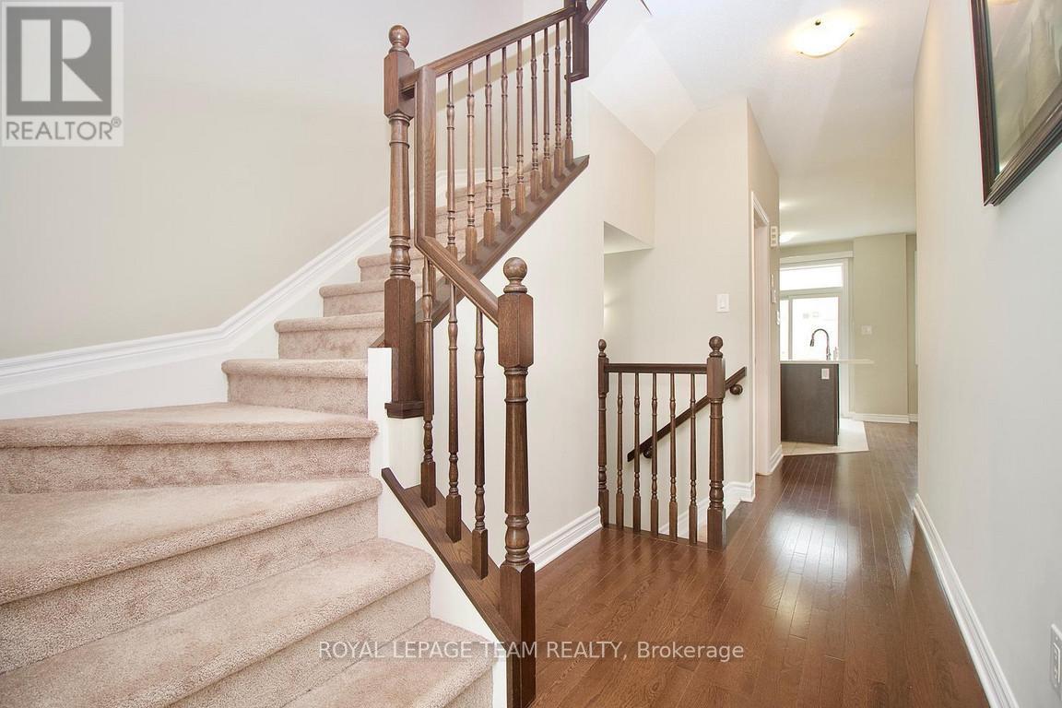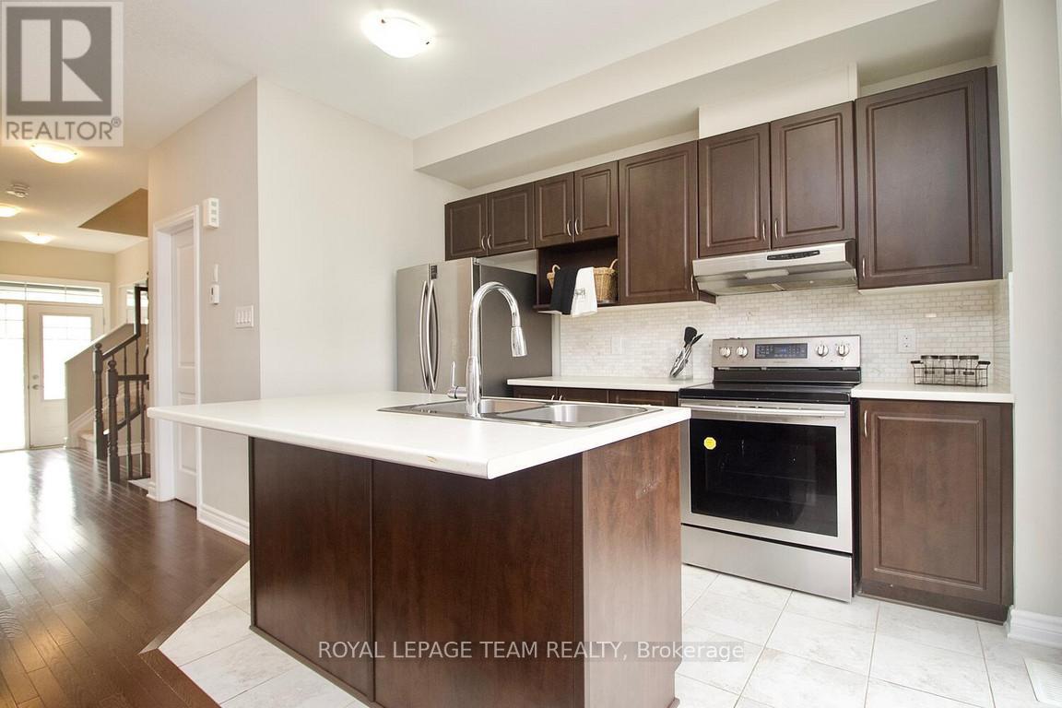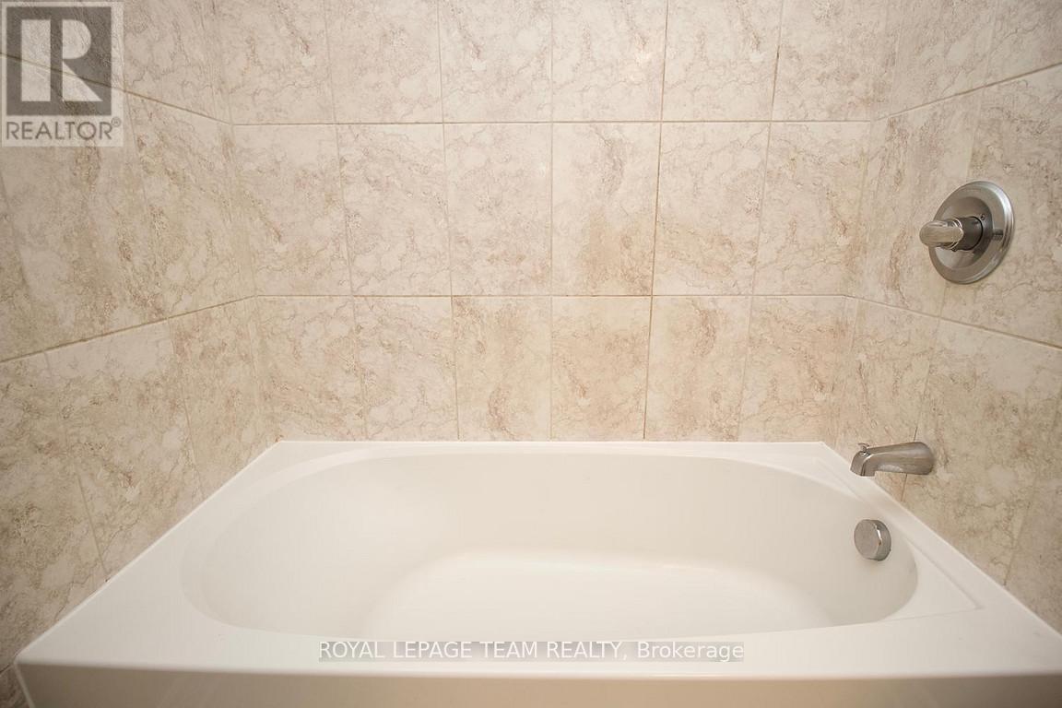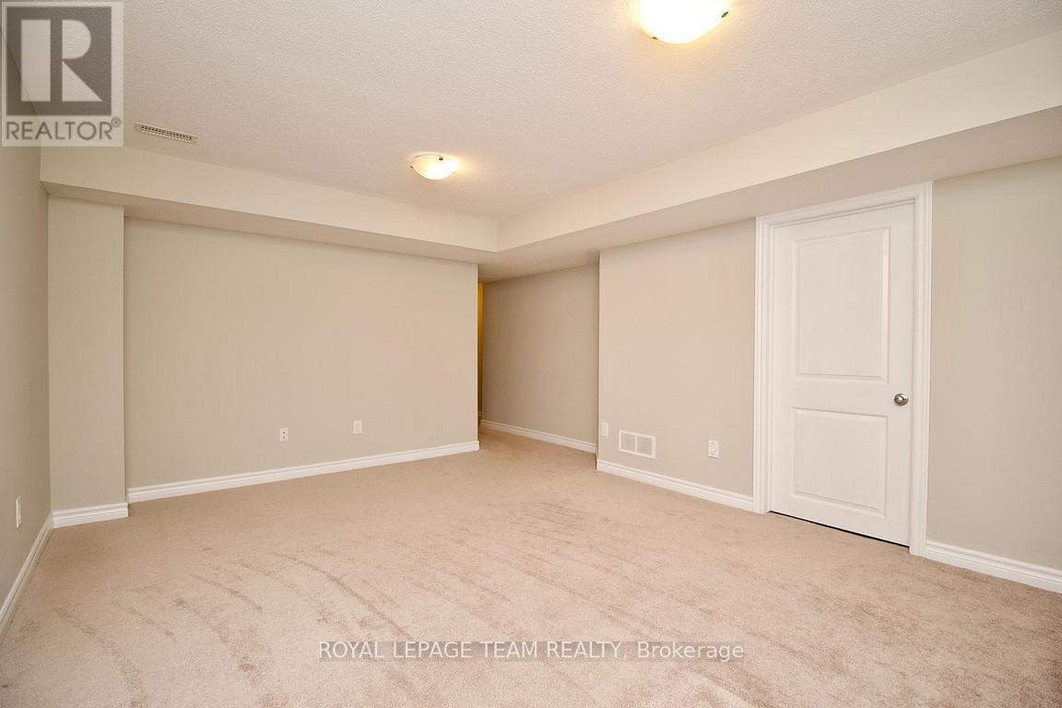145 Yellowcress Way Ottawa, Ontario K4A 1C1
$2,650 Monthly
145 Yellowcress Way, Orleans 3-Bedroom Townhouse for Rent! Spacious and modern 3-bedroom, 2-bathroom townhouse with a loft, perfect for a home office. The open-concept main level features bright living spaces and a fully equipped kitchen with ample storage. Upstairs, the primary bedroom offers generous closet space, along with two additional bedrooms and a loft area. Enjoy outdoor living with a private backyard featuring a brand-new deck. The home includes a one-car garage plus driveway parking for 2 cars. Located in a family-friendly neighborhood, this home is close to top-rated schools, parks, playgrounds, shopping, restaurants, and public transit. Tenant is responsible for hydro, heat, water, and hot water tank rental. A fantastic rental opportunity in a sought-after Orleans community! (id:58043)
Property Details
| MLS® Number | X12045010 |
| Property Type | Single Family |
| Neigbourhood | Avalon |
| Community Name | 1117 - Avalon West |
| ParkingSpaceTotal | 3 |
Building
| BathroomTotal | 2 |
| BedroomsAboveGround | 3 |
| BedroomsTotal | 3 |
| Age | 6 To 15 Years |
| Appliances | Water Heater, Dishwasher, Dryer, Hood Fan, Stove, Washer, Refrigerator |
| BasementDevelopment | Finished |
| BasementType | N/a (finished) |
| ConstructionStyleAttachment | Attached |
| CoolingType | Central Air Conditioning |
| ExteriorFinish | Vinyl Siding, Brick |
| FoundationType | Poured Concrete |
| HalfBathTotal | 1 |
| HeatingFuel | Natural Gas |
| HeatingType | Forced Air |
| StoriesTotal | 2 |
| SizeInterior | 1099.9909 - 1499.9875 Sqft |
| Type | Row / Townhouse |
| UtilityWater | Municipal Water |
Parking
| Attached Garage | |
| Garage |
Land
| Acreage | No |
| Sewer | Sanitary Sewer |
| SizeDepth | 94 Ft ,6 In |
| SizeFrontage | 20 Ft ,3 In |
| SizeIrregular | 20.3 X 94.5 Ft |
| SizeTotalText | 20.3 X 94.5 Ft |
Rooms
| Level | Type | Length | Width | Dimensions |
|---|---|---|---|---|
| Second Level | Primary Bedroom | 4.06 m | 4.24 m | 4.06 m x 4.24 m |
| Second Level | Bedroom 2 | 2.87 m | 3.07 m | 2.87 m x 3.07 m |
| Second Level | Bedroom 3 | 3.07 m | 3.37 m | 3.07 m x 3.37 m |
| Basement | Family Room | 3.6 m | 6.83 m | 3.6 m x 6.83 m |
| Main Level | Living Room | 3.3 m | 7.31 m | 3.3 m x 7.31 m |
| Main Level | Kitchen | 2.64 m | 4.95 m | 2.64 m x 4.95 m |
Utilities
| Sewer | Available |
https://www.realtor.ca/real-estate/28081561/145-yellowcress-way-ottawa-1117-avalon-west
Interested?
Contact us for more information
Andrea Gil
Salesperson
3101 Strandherd Drive, Suite 4
Ottawa, Ontario K2G 4R9


