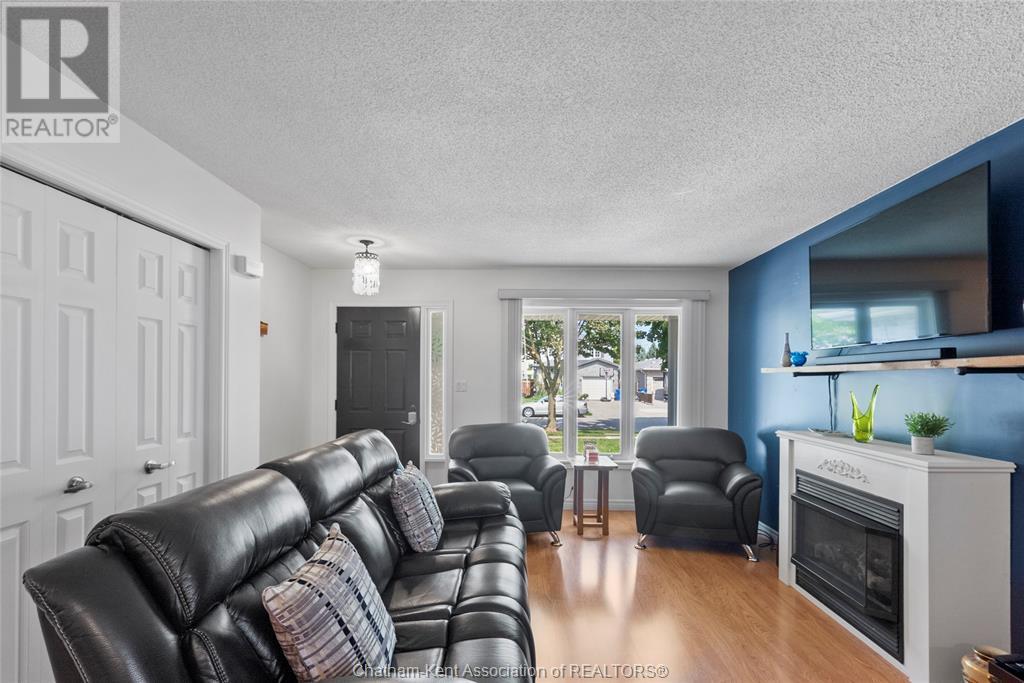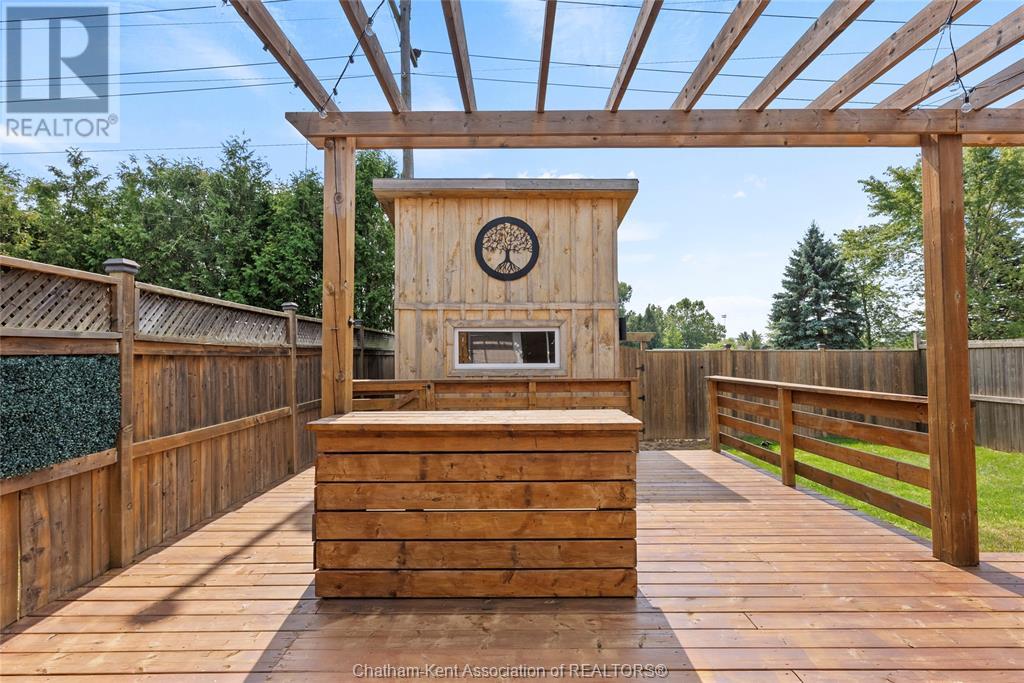146 Bristol Drive Chatham, Ontario N7M 6K8
$524,900
This meticulously cared-for south side brick bungalow is a rare find, located in a desirable area with no rear neighbors and direct access to a walking trail leading to Mud Creek. The main floor offers an open-concept kitchen, dining, and living area with a natural gas fireplace, 3 bedrooms, a 4pc bath, and a patio door leading to a beautiful backyard oasis. The fully finished basement with a separate entrance was completed by Rumble Homes in 2018 and features 2 potential bedrooms, a den, a large rec room with a wet bar and a 3pc bathroom. The fully fenced in yard backs onto greenspace and boasts a huge rear deck reinforced for a hot tub, a pergola, and a unique finished shed with a loft, insulated walls in Douglas fir, and rough-in for heated floors. This greener home is equipped with R60 insulation in the attic and newer furnace and heat pump (2022) enhancing energy efficiency and comfort. This home shines with pride of ownership throughout. Call today! (id:58043)
Open House
This property has open houses!
1:00 pm
Ends at:3:00 pm
Property Details
| MLS® Number | 24019647 |
| Property Type | Single Family |
| Features | Double Width Or More Driveway, Concrete Driveway |
Building
| BathroomTotal | 2 |
| BedroomsAboveGround | 3 |
| BedroomsTotal | 3 |
| ArchitecturalStyle | Bungalow |
| ConstructedDate | 1997 |
| CoolingType | Heat Pump |
| ExteriorFinish | Brick |
| FireplaceFuel | Gas |
| FireplacePresent | Yes |
| FireplaceType | Direct Vent |
| FlooringType | Ceramic/porcelain, Laminate |
| FoundationType | Concrete |
| HeatingFuel | Natural Gas |
| HeatingType | Heat Pump |
| StoriesTotal | 1 |
| Type | House |
Parking
| Attached Garage | |
| Garage | |
| Inside Entry |
Land
| Acreage | No |
| FenceType | Fence |
| SizeIrregular | 35x121.49 |
| SizeTotalText | 35x121.49|under 1/4 Acre |
| ZoningDescription | Rl5 |
Rooms
| Level | Type | Length | Width | Dimensions |
|---|---|---|---|---|
| Lower Level | 3pc Bathroom | 9 ft ,3 in | 8 ft ,7 in | 9 ft ,3 in x 8 ft ,7 in |
| Lower Level | Other | 11 ft ,11 in | 11 ft | 11 ft ,11 in x 11 ft |
| Lower Level | Other | 12 ft | 10 ft ,6 in | 12 ft x 10 ft ,6 in |
| Lower Level | Den | 10 ft ,7 in | 9 ft ,11 in | 10 ft ,7 in x 9 ft ,11 in |
| Lower Level | Laundry Room | 11 ft ,11 in | 11 ft ,2 in | 11 ft ,11 in x 11 ft ,2 in |
| Lower Level | Recreation Room | 31 ft ,4 in | 14 ft | 31 ft ,4 in x 14 ft |
| Main Level | 4pc Bathroom | 11 ft ,8 in | 7 ft ,6 in | 11 ft ,8 in x 7 ft ,6 in |
| Main Level | Bedroom | 9 ft ,9 in | 9 ft ,1 in | 9 ft ,9 in x 9 ft ,1 in |
| Main Level | Bedroom | 13 ft ,2 in | 8 ft ,9 in | 13 ft ,2 in x 8 ft ,9 in |
| Main Level | Primary Bedroom | 12 ft ,8 in | 11 ft ,9 in | 12 ft ,8 in x 11 ft ,9 in |
| Main Level | Dining Room | 12 ft ,5 in | 10 ft ,8 in | 12 ft ,5 in x 10 ft ,8 in |
| Main Level | Kitchen | 13 ft | 12 ft ,7 in | 13 ft x 12 ft ,7 in |
| Main Level | Living Room/fireplace | 14 ft ,5 in | 12 ft ,5 in | 14 ft ,5 in x 12 ft ,5 in |
https://www.realtor.ca/real-estate/27338450/146-bristol-drive-chatham
Interested?
Contact us for more information
Jeff Godreau
Sales Person
425 Mcnaughton Ave W.
Chatham, Ontario N7L 4K4
Kristel Brink
Sales Person
425 Mcnaughton Ave W.
Chatham, Ontario N7L 4K4





















































