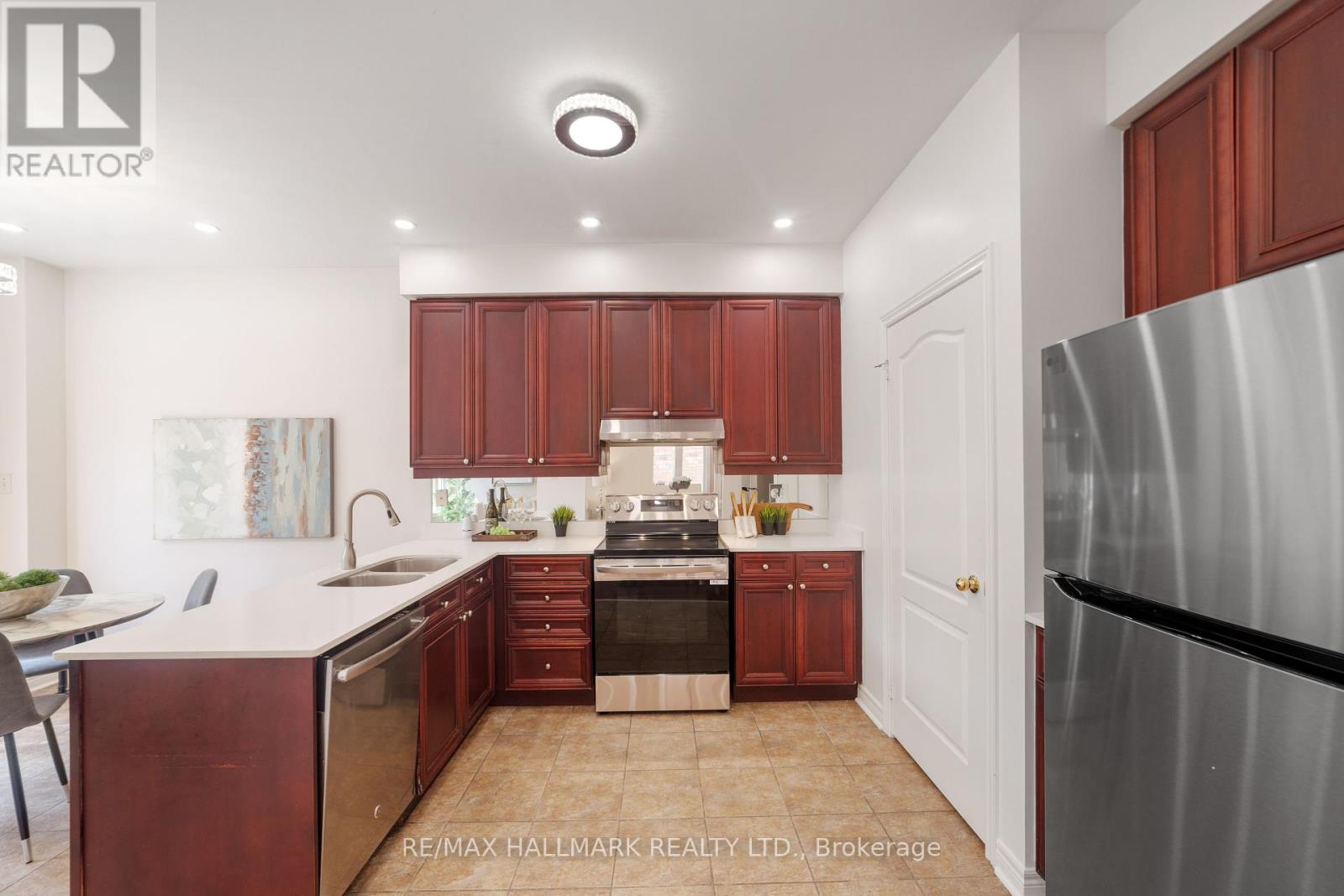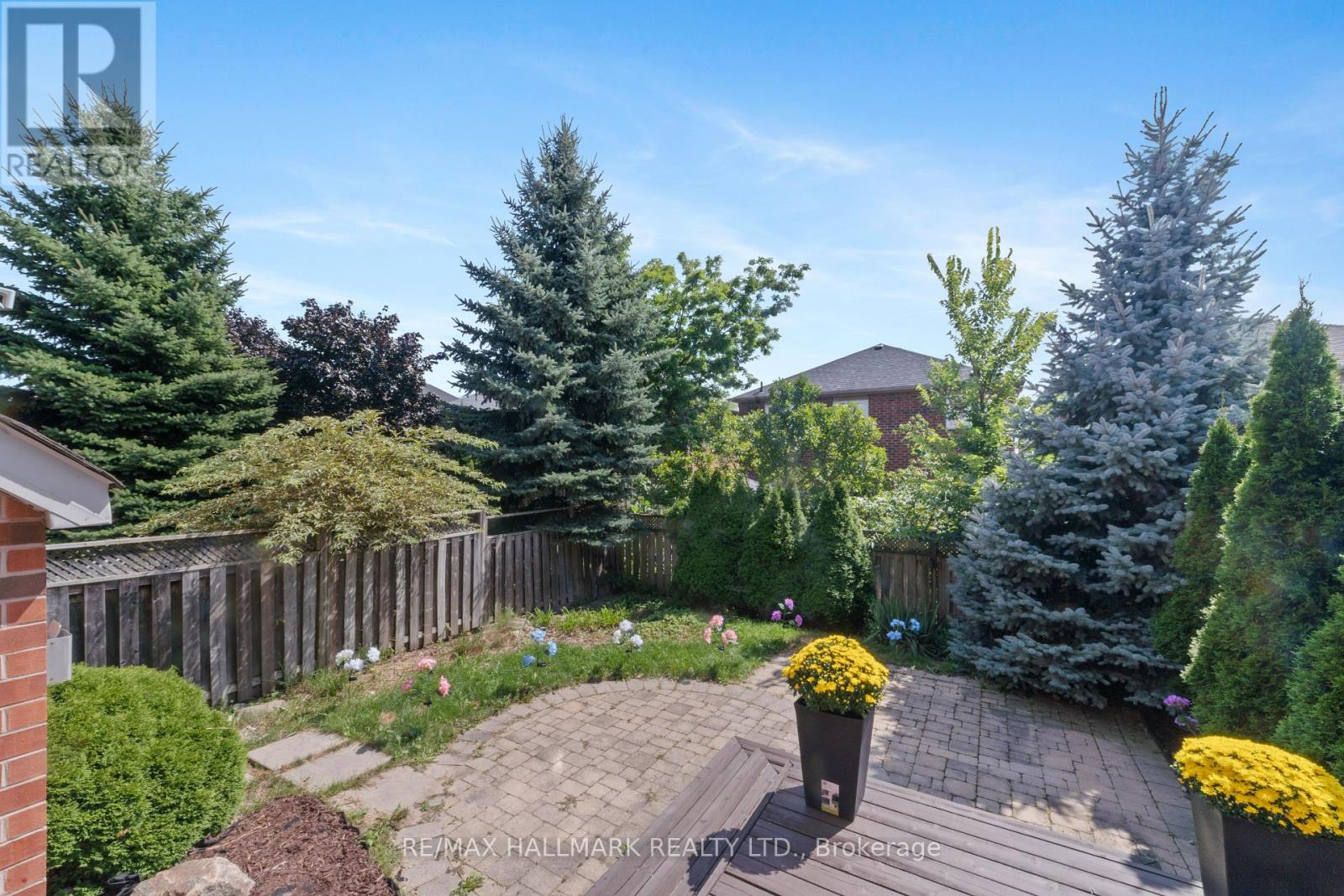146 Collis Drive Aurora (Bayview Northeast), Ontario L4G 7V2
$1,499,000
Discover this exceptional stone and brick home boasting approximately 2,700 sq ft of living space, including a Newly Finished Basement. This residence features thousands of dollars in builder upgrades. The main level impresses with 9 ft ceilings, elegant hardwood floors, a cozy granite fireplace, and sleek quartz countertops. Offering 4 bedrooms and 4 bathrooms, this home is perfect for families. The recently completed basement includes an additional bedroom and a 3-piece bathroom. Fresh paint and pot lights throughout the home add a modern touch. The professionally designed front and backyard, situated on a south-facing lot with abundant ambient lighting, enhance the home's curb appeal. Conveniently located just steps from the shopping centers, Hwy 404, Go Train Station. Best School Ranking! **** EXTRAS **** Roof and eaves 2015. a/c 2014. Incl: BRAND NEW all s/s Kitchen Appliances, Washer/ Dryer, all elf's, all window coverings, cac, c/v and accessories, water softener, one garage door opener w/remote, h/w/t rental. (id:58043)
Property Details
| MLS® Number | N9295180 |
| Property Type | Single Family |
| Community Name | Bayview Northeast |
| AmenitiesNearBy | Park, Public Transit, Schools |
| CommunityFeatures | School Bus |
| Features | Carpet Free |
| ParkingSpaceTotal | 4 |
Building
| BathroomTotal | 4 |
| BedroomsAboveGround | 4 |
| BedroomsBelowGround | 1 |
| BedroomsTotal | 5 |
| Amenities | Fireplace(s) |
| Appliances | Garage Door Opener Remote(s) |
| BasementDevelopment | Finished |
| BasementType | N/a (finished) |
| ConstructionStyleAttachment | Detached |
| CoolingType | Central Air Conditioning |
| ExteriorFinish | Brick |
| FireplacePresent | Yes |
| FlooringType | Hardwood, Ceramic, Laminate, Carpeted |
| FoundationType | Brick |
| HalfBathTotal | 1 |
| HeatingFuel | Natural Gas |
| HeatingType | Forced Air |
| StoriesTotal | 2 |
| Type | House |
| UtilityWater | Municipal Water |
Parking
| Attached Garage |
Land
| Acreage | No |
| FenceType | Fenced Yard |
| LandAmenities | Park, Public Transit, Schools |
| Sewer | Sanitary Sewer |
| SizeDepth | 100 Ft |
| SizeFrontage | 31 Ft ,11 In |
| SizeIrregular | 31.99 X 100.07 Ft |
| SizeTotalText | 31.99 X 100.07 Ft |
Rooms
| Level | Type | Length | Width | Dimensions |
|---|---|---|---|---|
| Second Level | Primary Bedroom | 4.75 m | 4.24 m | 4.75 m x 4.24 m |
| Second Level | Bedroom 2 | 3.33 m | 3.02 m | 3.33 m x 3.02 m |
| Second Level | Bedroom 3 | 3.35 m | 3.02 m | 3.35 m x 3.02 m |
| Second Level | Bedroom 4 | 5.39 m | 4.22 m | 5.39 m x 4.22 m |
| Basement | Recreational, Games Room | 4.17 m | 3.12 m | 4.17 m x 3.12 m |
| Basement | Bedroom | 3.68 m | 3.02 m | 3.68 m x 3.02 m |
| Main Level | Living Room | 8.21 m | 3.99 m | 8.21 m x 3.99 m |
| Main Level | Dining Room | 8.21 m | 3.99 m | 8.21 m x 3.99 m |
| Main Level | Kitchen | 5.46 m | 3.25 m | 5.46 m x 3.25 m |
| Main Level | Laundry Room | 2.64 m | 1.88 m | 2.64 m x 1.88 m |
Interested?
Contact us for more information
Ali Vahidi-Arbabi
Salesperson
9555 Yonge Street #201
Richmond Hill, Ontario L4C 9M5


























