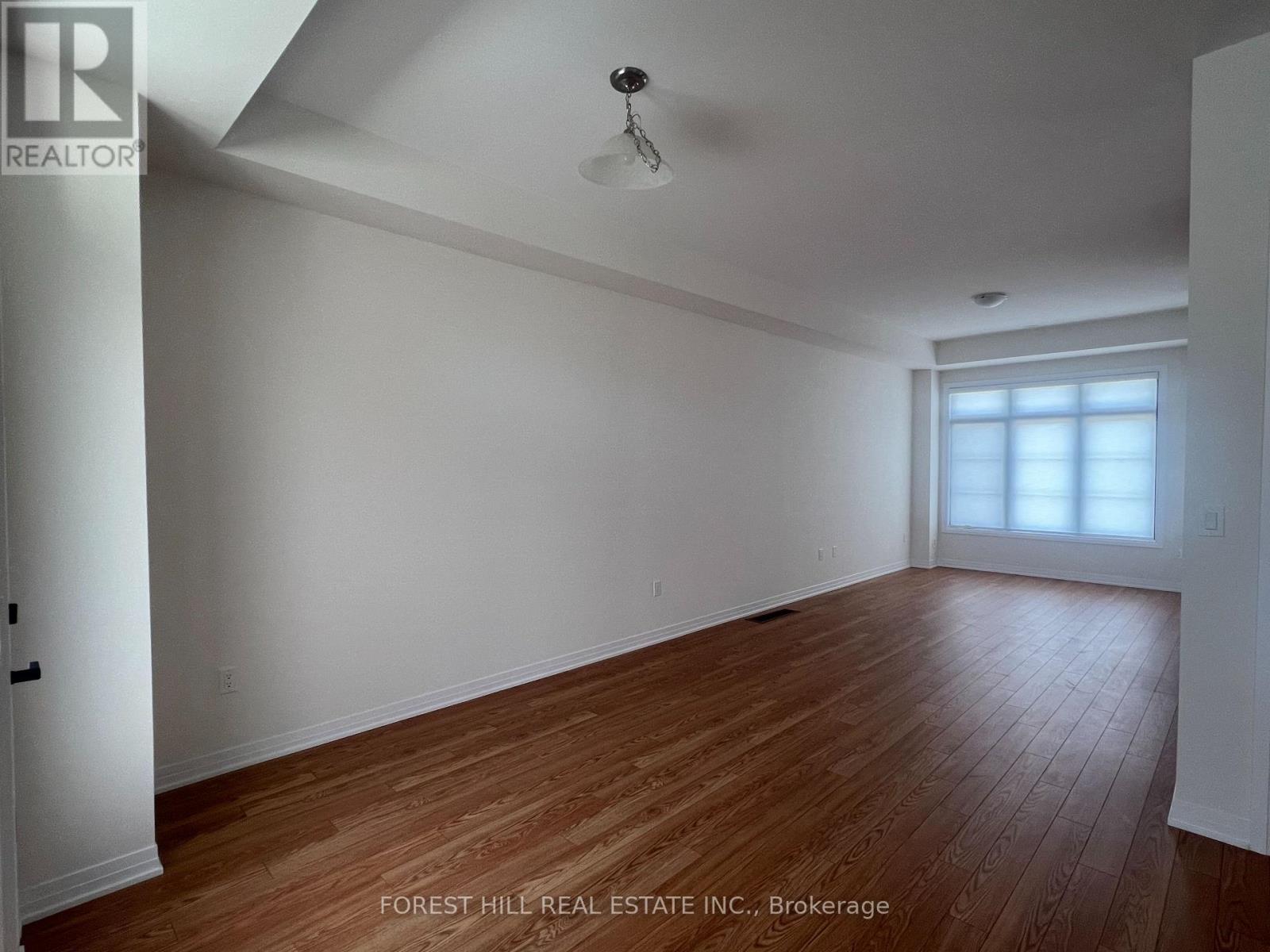146 De La Roche Drive Vaughan, Ontario L4H 5A3
$4,000 Monthly
Enjoy a spacious 2,571 sq ft 4 BR 4 WR elegant home in Vellore Village, Vaughan. This home features a tandem parking garage for two vehicles. Main level features fourth bedroom with ensuite and laundry ensuite. First floor living room with open concept modern kitchen & stainless steel appliances. Kitchen and breakfast area offers a balcony to relax. Upper floor master bedroom features ensuite bathroom with standing glass shower, and a walk out balcony. Second and third bedroom boasts large spacious rooms. Accessible to major highways, Vaughan Mills Mall, Canada's Wonderland, and Go Station. This perfect home is waiting for you... **** EXTRAS **** Stainless steel appliances, blinds installed as is. (id:58043)
Property Details
| MLS® Number | N11909611 |
| Property Type | Single Family |
| Community Name | Vellore Village |
| AmenitiesNearBy | Public Transit, Schools |
| Features | Conservation/green Belt |
| ParkingSpaceTotal | 2 |
Building
| BathroomTotal | 4 |
| BedroomsAboveGround | 4 |
| BedroomsTotal | 4 |
| Appliances | Garage Door Opener Remote(s) |
| BasementDevelopment | Unfinished |
| BasementType | N/a (unfinished) |
| ConstructionStyleAttachment | Attached |
| CoolingType | Central Air Conditioning |
| ExteriorFinish | Stucco |
| FlooringType | Carpeted, Hardwood |
| FoundationType | Concrete |
| HalfBathTotal | 1 |
| HeatingFuel | Natural Gas |
| HeatingType | Forced Air |
| StoriesTotal | 3 |
| SizeInterior | 2499.9795 - 2999.975 Sqft |
| Type | Row / Townhouse |
| UtilityWater | Municipal Water |
Parking
| Garage | |
| Tandem |
Land
| Acreage | No |
| LandAmenities | Public Transit, Schools |
| Sewer | Sanitary Sewer |
| SizeIrregular | Corner House (fronting N/w)see Floorplan |
| SizeTotalText | Corner House (fronting N/w)see Floorplan |
Rooms
| Level | Type | Length | Width | Dimensions |
|---|---|---|---|---|
| Second Level | Family Room | 3.29 m | 6.03 m | 3.29 m x 6.03 m |
| Second Level | Dining Room | 5.45 m | 3.65 m | 5.45 m x 3.65 m |
| Third Level | Primary Bedroom | 5.18 m | 4.3 m | 5.18 m x 4.3 m |
| Third Level | Bedroom 2 | 3.07 m | 3.35 m | 3.07 m x 3.35 m |
| Third Level | Bedroom 3 | 4.72 m | 3.35 m | 4.72 m x 3.35 m |
| Basement | Cold Room | Measurements not available | ||
| Main Level | Bedroom 4 | 2.77 m | 4.3 m | 2.77 m x 4.3 m |
| Main Level | Kitchen | 4.24 m | 4.11 m | 4.24 m x 4.11 m |
Interested?
Contact us for more information
Kristen Ip-Leung
Salesperson
1911 Avenue Road
Toronto, Ontario M5M 3Z9






















