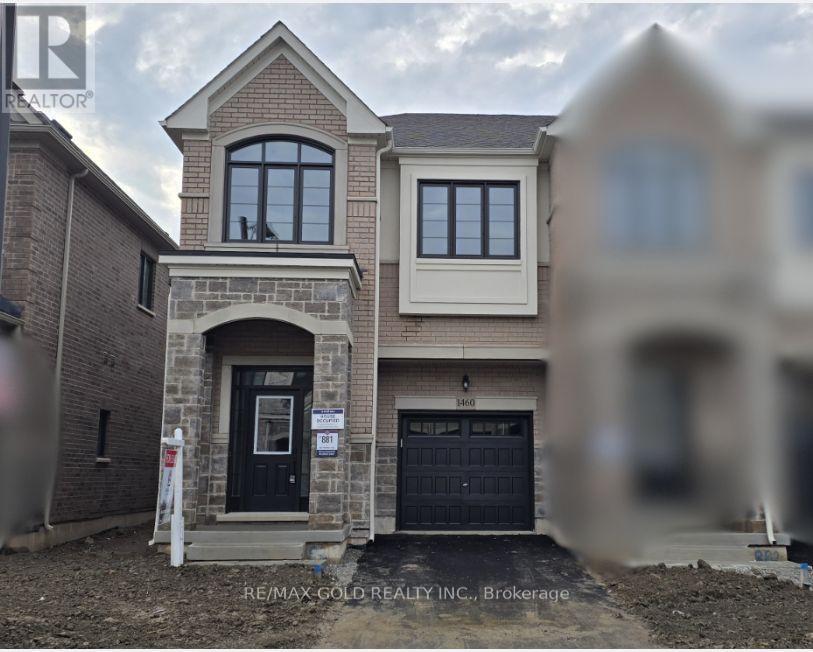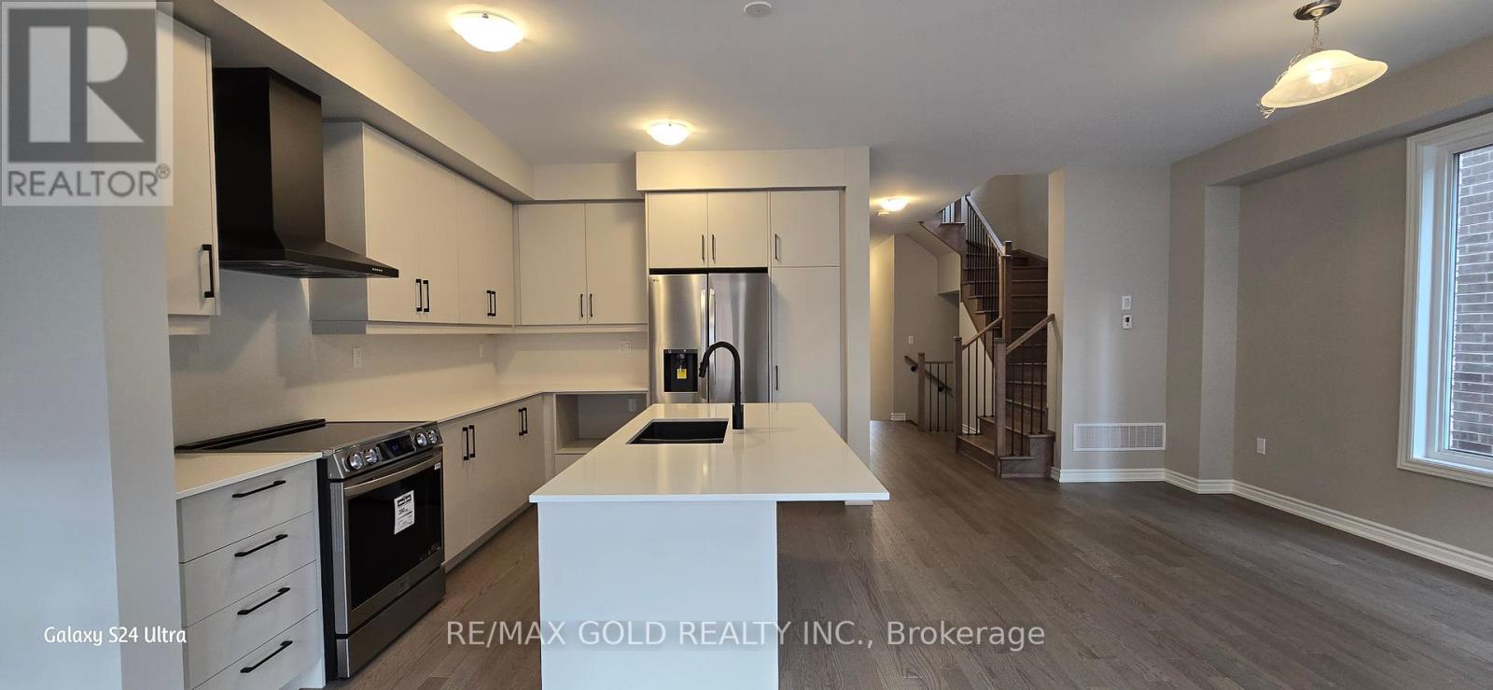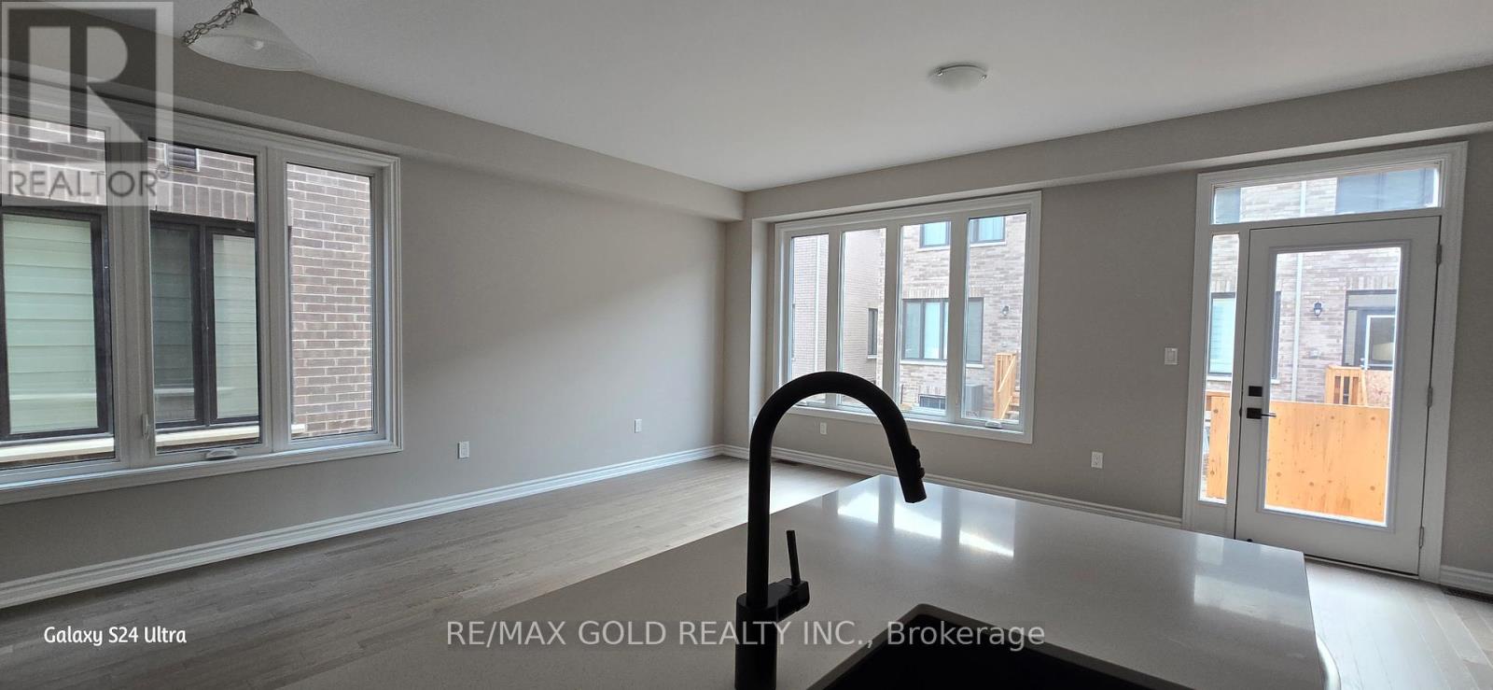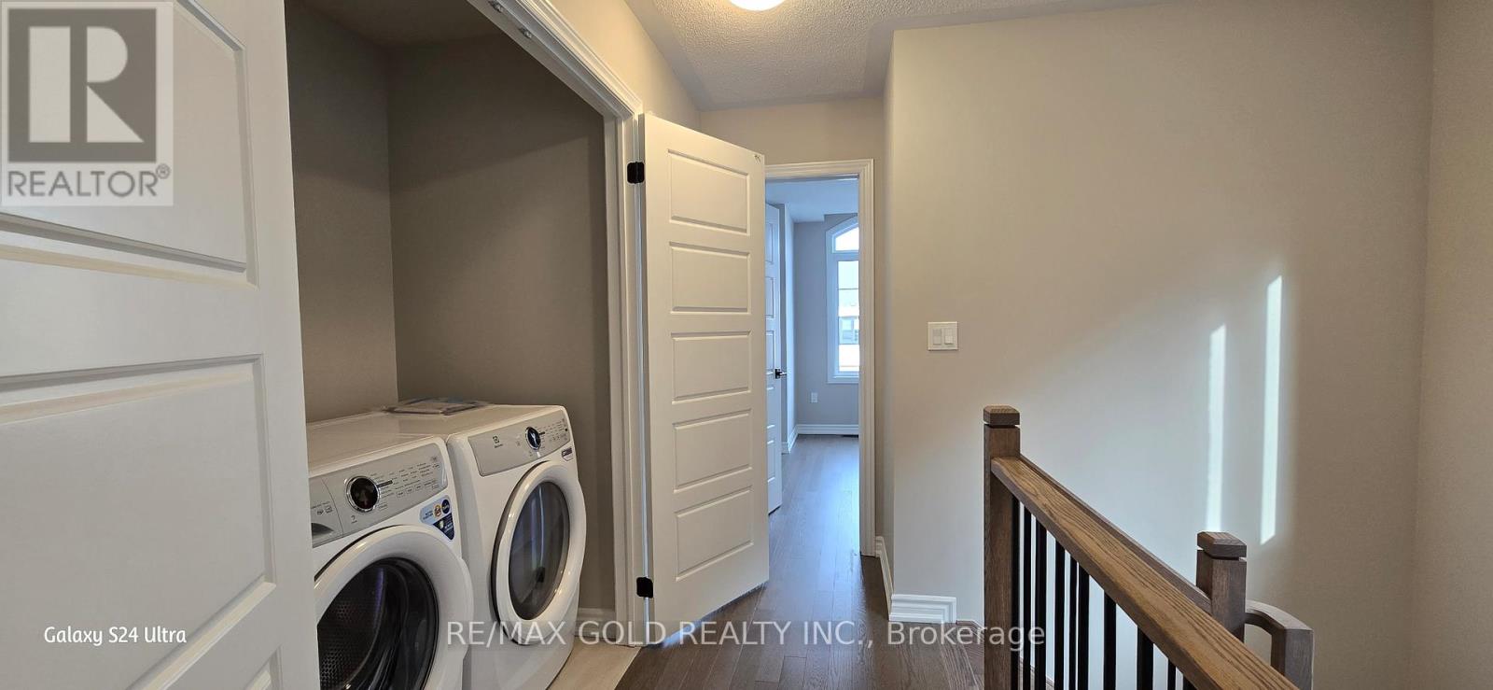1460 Periwinkle Place Milton, Ontario L9E 1Z8
$3,550 Monthly
Welcome to this stylish corner Townhouse nestled in a peaceful Milton neighborhood! This stunning stucco home offers 4 spacious bedrooms and 3 modern bathrooms. The main floor showcases 9-footceilings, a sophisticated color scheme, and hardwood flooring, creating the perfect backdrop for your modern furnishings. The open-concept living room features windows with beautiful views that flood the space with natural light. The kitchen is a chefs dream, equipped with a large countertop that doubles as a breakfast bar, Upgraded S/S appliances, Sleek, roomy cabinetry completes the kitchen's polished and organized look. The generously sized bedrooms are bathed in natural sunlight through large windows, and the primary bedroom boasts an ensuite bathroom with a walk-in shower and a spacious walk-in closet. Each bedroom includes closets, Step outside to the inviting backyard, ideal for enjoying warm summer evenings. Come and see this exceptional home for yourself then decide! (id:58043)
Property Details
| MLS® Number | W11889772 |
| Property Type | Single Family |
| Community Name | Walker |
| ParkingSpaceTotal | 3 |
Building
| BathroomTotal | 3 |
| BedroomsAboveGround | 4 |
| BedroomsTotal | 4 |
| Appliances | Dryer, Garage Door Opener, Microwave, Refrigerator, Stove, Washer |
| BasementDevelopment | Unfinished |
| BasementType | N/a (unfinished) |
| ConstructionStyleAttachment | Attached |
| CoolingType | Central Air Conditioning |
| ExteriorFinish | Brick |
| FlooringType | Ceramic, Hardwood |
| HalfBathTotal | 1 |
| HeatingFuel | Natural Gas |
| HeatingType | Forced Air |
| StoriesTotal | 2 |
| SizeInterior | 1499.9875 - 1999.983 Sqft |
| Type | Row / Townhouse |
| UtilityWater | Municipal Water |
Parking
| Attached Garage |
Land
| Acreage | No |
| Sewer | Sanitary Sewer |
| SizeTotalText | Under 1/2 Acre |
Rooms
| Level | Type | Length | Width | Dimensions |
|---|---|---|---|---|
| Second Level | Primary Bedroom | 4.29 m | 3.38 m | 4.29 m x 3.38 m |
| Second Level | Bedroom 2 | 3.2 m | 3.9 m | 3.2 m x 3.9 m |
| Second Level | Bedroom 3 | 2.86 m | 3.38 m | 2.86 m x 3.38 m |
| Second Level | Bedroom 4 | 2.86 m | 2.74 m | 2.86 m x 2.74 m |
| Second Level | Laundry Room | Measurements not available | ||
| Main Level | Foyer | Measurements not available | ||
| Main Level | Dining Room | 3.04 m | 3.71 m | 3.04 m x 3.71 m |
| Main Level | Kitchen | 3.07 m | 3.81 m | 3.07 m x 3.81 m |
| Main Level | Great Room | 6.15 m | 3.35 m | 6.15 m x 3.35 m |
https://www.realtor.ca/real-estate/27731144/1460-periwinkle-place-milton-walker-walker
Interested?
Contact us for more information
Saima Adnan
Salesperson
5865 Mclaughlin Rd #6
Mississauga, Ontario L5R 1B8
































