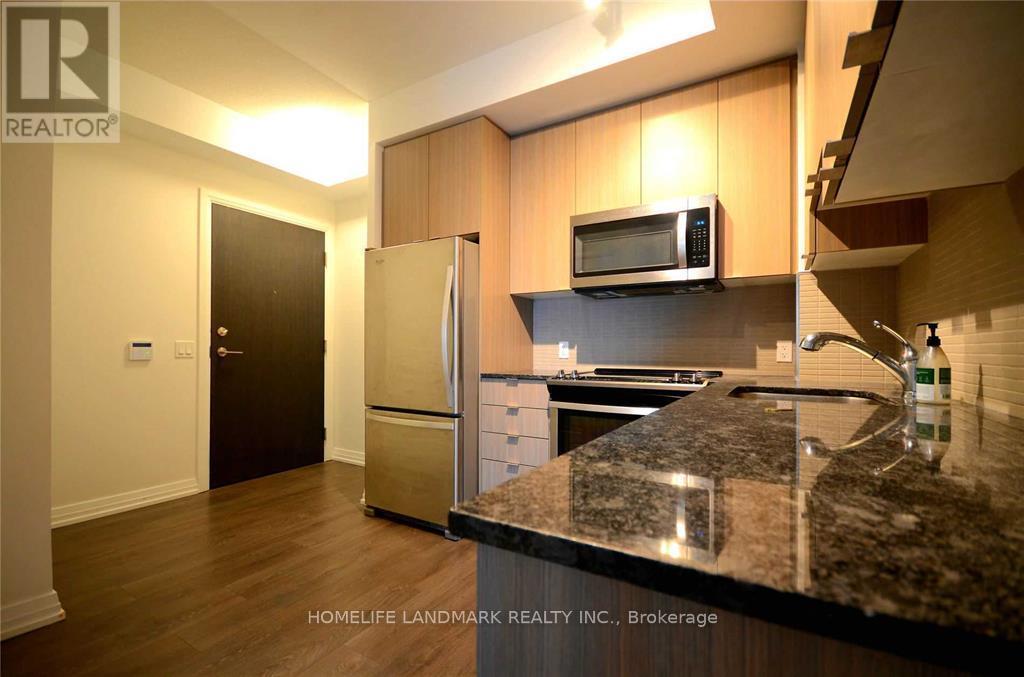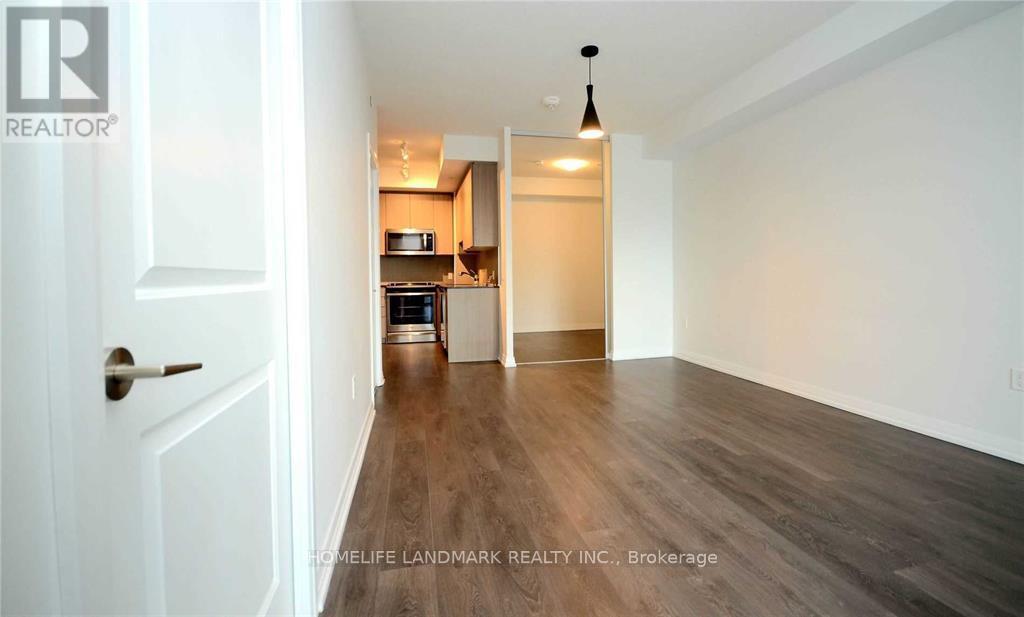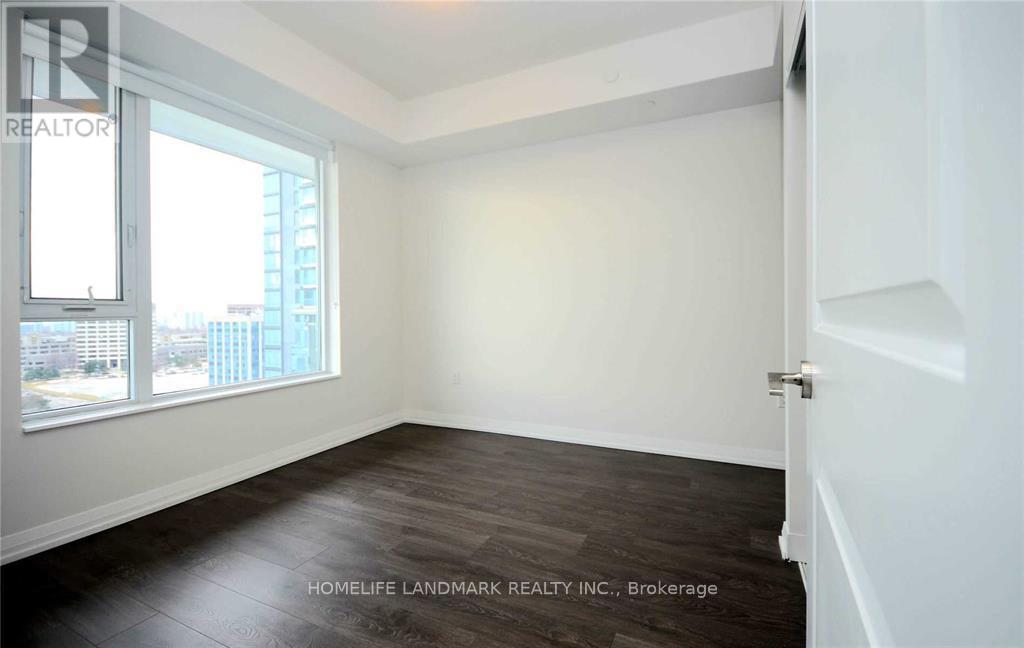1461 - 60 Ann O'reilly Road Toronto, Ontario M2J 0C8
$2,800 Monthly
Luxury Condo Immaculate, Bright, Clean,Modern Open Concept.9 Ft Ceiling, Good Size Bedrooms. Ensuite Laundry,Open Unobstructed South Facing Balcony With Downtown View. Prime Location @Hwy 404/401 Close To Don Mills Subway, Walk To Fairview Mall. 24Hr Concierge, Gym, Indoor Pool. Sauna, Theatre Room, Conference Room, Billiard .Internet Included. (id:58043)
Property Details
| MLS® Number | C12166219 |
| Property Type | Single Family |
| Neigbourhood | Henry Farm |
| Community Name | Henry Farm |
| Amenities Near By | Hospital, Park, Public Transit, Schools |
| Communication Type | High Speed Internet |
| Community Features | Pets Not Allowed, Community Centre |
| Features | Balcony |
| Parking Space Total | 1 |
| Pool Type | Indoor Pool |
Building
| Bathroom Total | 2 |
| Bedrooms Above Ground | 2 |
| Bedrooms Total | 2 |
| Age | 0 To 5 Years |
| Amenities | Security/concierge, Exercise Centre, Party Room, Visitor Parking, Storage - Locker |
| Appliances | Oven - Built-in, Blinds, Dishwasher, Dryer, Stove, Washer, Refrigerator |
| Cooling Type | Central Air Conditioning |
| Exterior Finish | Concrete |
| Flooring Type | Laminate |
| Heating Fuel | Natural Gas |
| Heating Type | Forced Air |
| Size Interior | 700 - 799 Ft2 |
| Type | Apartment |
Parking
| Underground | |
| Garage |
Land
| Acreage | No |
| Land Amenities | Hospital, Park, Public Transit, Schools |
Rooms
| Level | Type | Length | Width | Dimensions |
|---|---|---|---|---|
| Ground Level | Dining Room | 3.61 m | 3.54 m | 3.61 m x 3.54 m |
| Ground Level | Living Room | 3.61 m | 3.54 m | 3.61 m x 3.54 m |
| Ground Level | Kitchen | 2.74 m | 2.44 m | 2.74 m x 2.44 m |
| Ground Level | Primary Bedroom | 3.08 m | 3.05 m | 3.08 m x 3.05 m |
| Ground Level | Bedroom 2 | 2.93 m | 2.62 m | 2.93 m x 2.62 m |
https://www.realtor.ca/real-estate/28351508/1461-60-ann-oreilly-road-toronto-henry-farm-henry-farm
Contact Us
Contact us for more information
Kamalu Kassam Tharani
Salesperson
7240 Woodbine Ave Unit 103
Markham, Ontario L3R 1A4
(905) 305-1600
(905) 305-1609
www.homelifelandmark.com/

Malik I. Bachlani
Salesperson
www.malikhomes.ca/
www.facebook.com/malikbachlani
www.twitter.com/malikbachlani
7240 Woodbine Ave Unit 103
Markham, Ontario L3R 1A4
(905) 305-1600
(905) 305-1609
www.homelifelandmark.com/




























