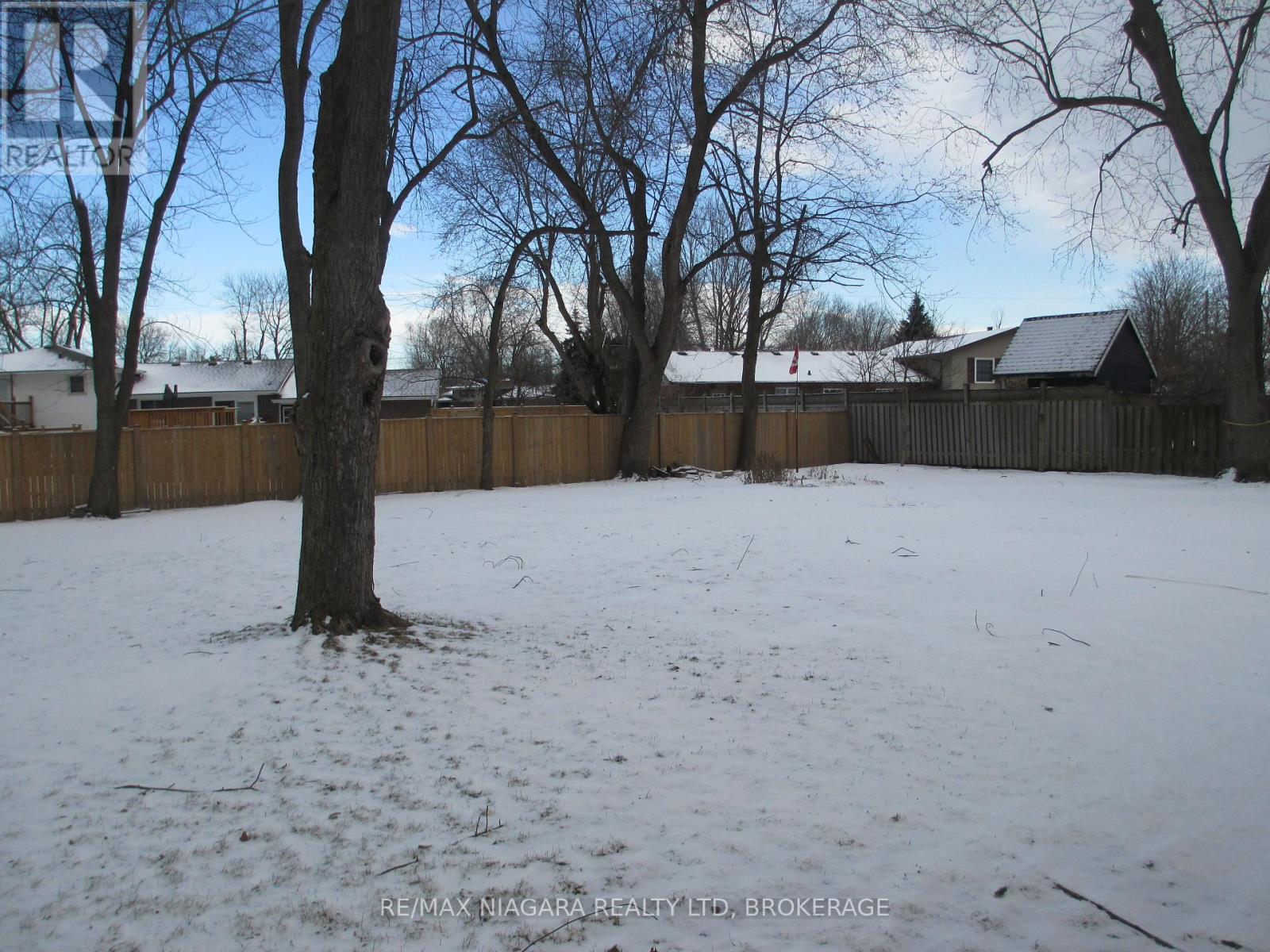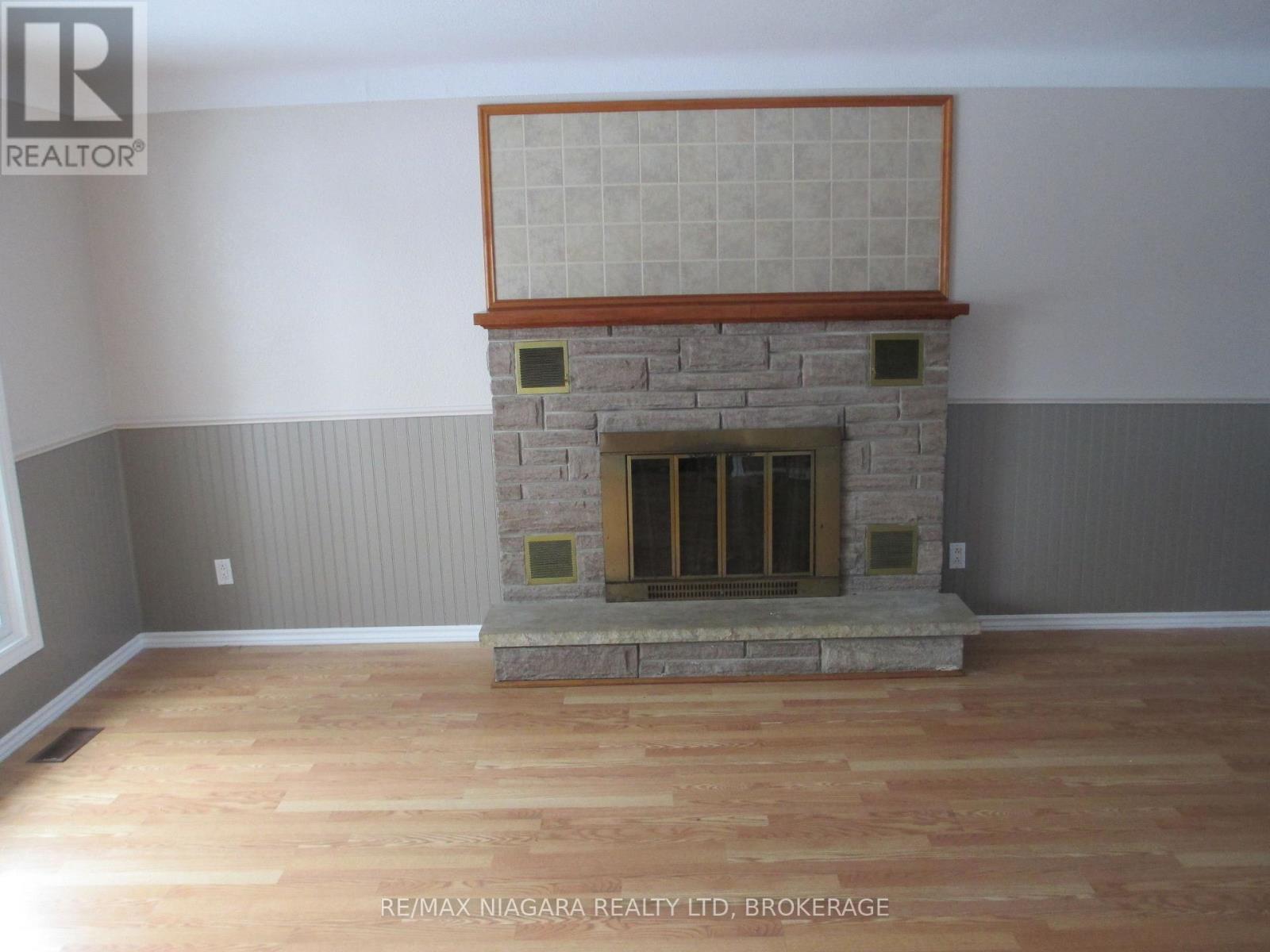1462 Garrison Road Fort Erie, Ontario L2A 1P6
$2,450 Monthly
This lovely 3 bedroom bungalow has just been freshly painted and is sparkling clean, main floor offers 3 bedrooms, a 4 piece bath, eat-in kitichen, diningroom with adjoining living room. The basement offers loads of storage, a finished computer room, roughed in (framed not finished) bedroom, cold storage under the front porch. Attached one car garage with in house entrance, huge yeard 100 ft X 170 ft., ample parking, Walk to the Greater Fort Erie High School, twin rinks, parks, shopping and Garrison Road Public School. Quick and easy access to the QEW highway. PLEASE NOTE: The wood fireplace does not work. **** EXTRAS **** nil (id:58043)
Property Details
| MLS® Number | X11942139 |
| Property Type | Single Family |
| Community Name | 334 - Crescent Park |
| Features | Flat Site, Carpet Free |
| ParkingSpaceTotal | 3 |
Building
| BathroomTotal | 1 |
| BedroomsAboveGround | 3 |
| BedroomsTotal | 3 |
| Amenities | Fireplace(s) |
| Appliances | Water Heater |
| ArchitecturalStyle | Bungalow |
| BasementDevelopment | Unfinished |
| BasementType | N/a (unfinished) |
| ConstructionStyleAttachment | Detached |
| CoolingType | Central Air Conditioning |
| ExteriorFinish | Brick |
| FireProtection | Smoke Detectors |
| FireplacePresent | Yes |
| FireplaceTotal | 1 |
| FoundationType | Block |
| HeatingFuel | Natural Gas |
| HeatingType | Forced Air |
| StoriesTotal | 1 |
| SizeInterior | 1099.9909 - 1499.9875 Sqft |
| Type | House |
| UtilityWater | Municipal Water |
Parking
| Attached Garage |
Land
| Acreage | No |
| Sewer | Sanitary Sewer |
| SizeDepth | 170 Ft |
| SizeFrontage | 100 Ft |
| SizeIrregular | 100 X 170 Ft |
| SizeTotalText | 100 X 170 Ft|under 1/2 Acre |
Rooms
| Level | Type | Length | Width | Dimensions |
|---|---|---|---|---|
| Basement | Office | 3.65 m | 3.93 m | 3.65 m x 3.93 m |
| Main Level | Living Room | 4.9 m | 4.14 m | 4.9 m x 4.14 m |
| Main Level | Dining Room | 3.23 m | 2.5 m | 3.23 m x 2.5 m |
| Main Level | Kitchen | 2.74 m | 3.98 m | 2.74 m x 3.98 m |
| Main Level | Bedroom | 3.47 m | 2.74 m | 3.47 m x 2.74 m |
| Main Level | Bedroom 2 | 3.47 m | 3.96 m | 3.47 m x 3.96 m |
| Main Level | Bedroom 3 | 3.46 m | 3.29 m | 3.46 m x 3.29 m |
| Main Level | Bathroom | 2.16 m | 1.52 m | 2.16 m x 1.52 m |
Utilities
| Cable | Available |
| Sewer | Installed |
Interested?
Contact us for more information
Jim Carver
Salesperson
168 Garrison Road Unit 1
Fort Erie, Ontario L2A 1M4



















