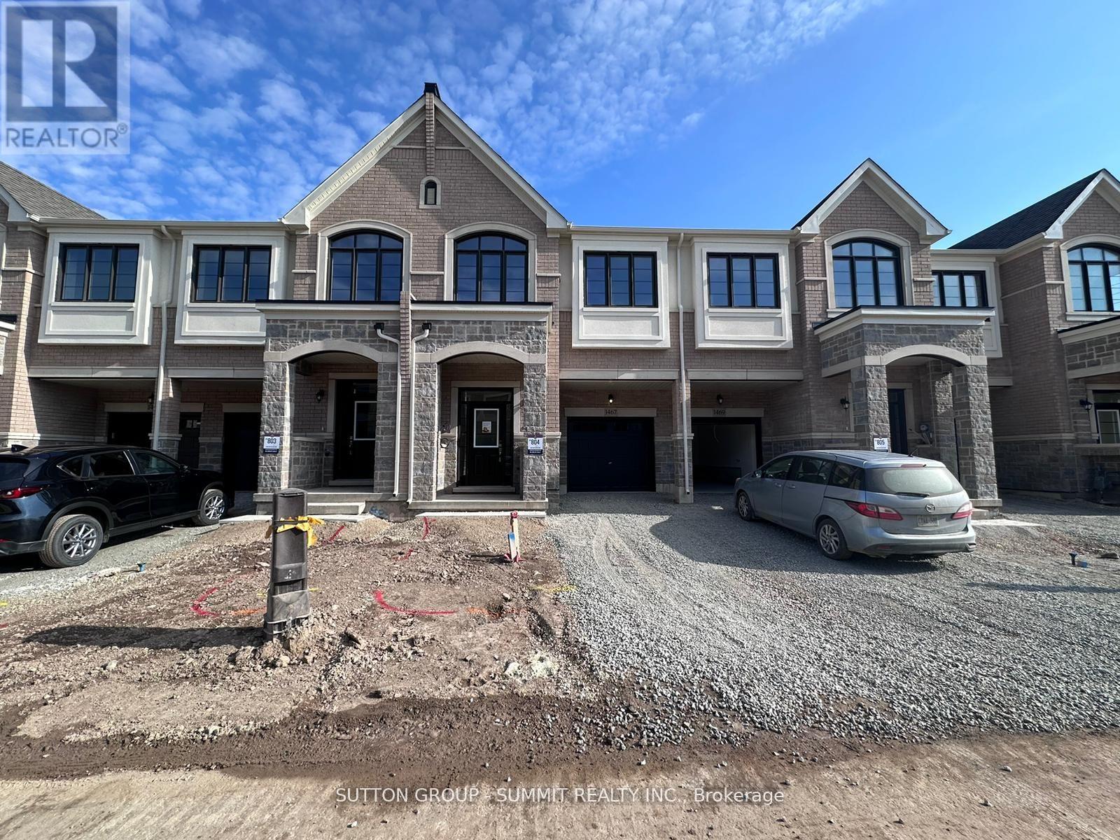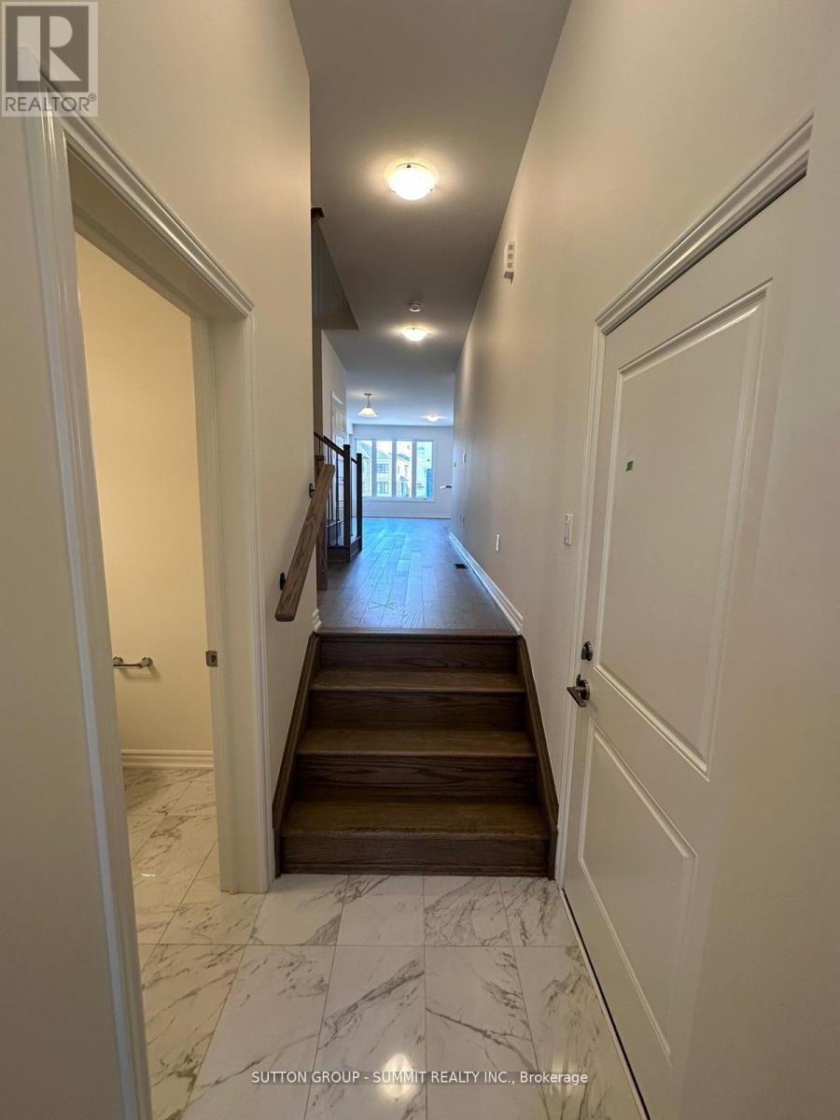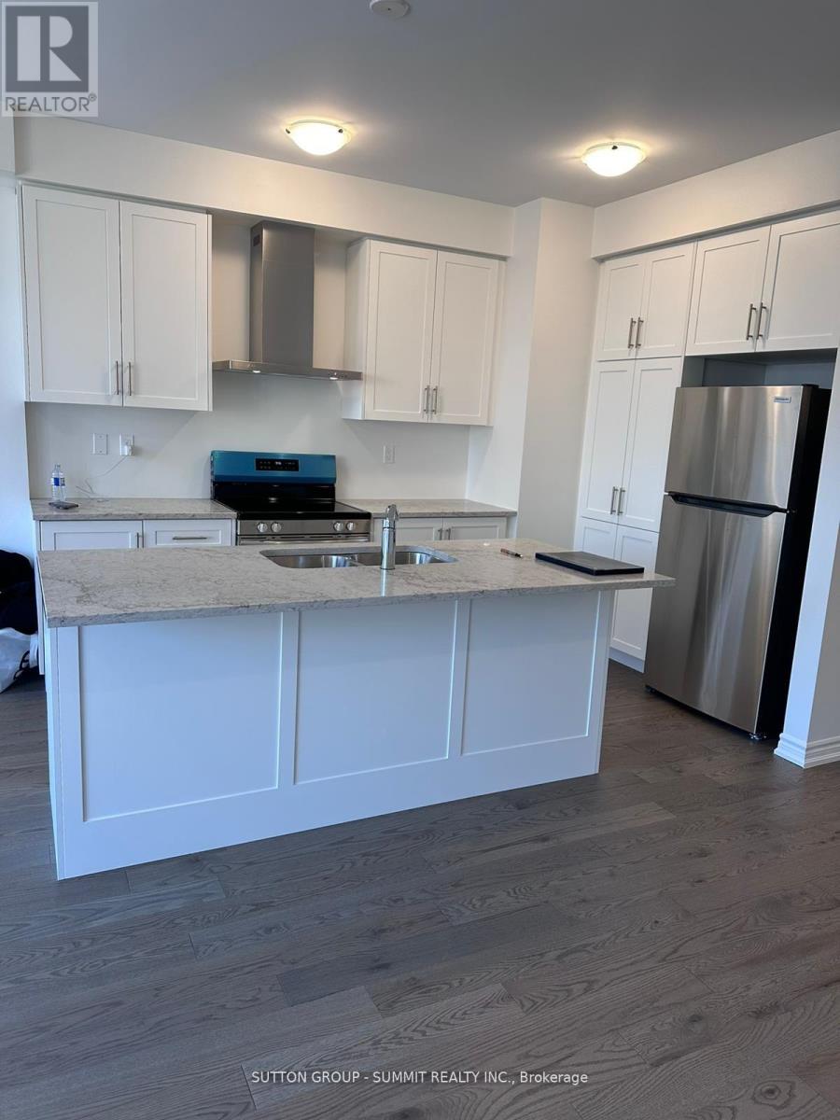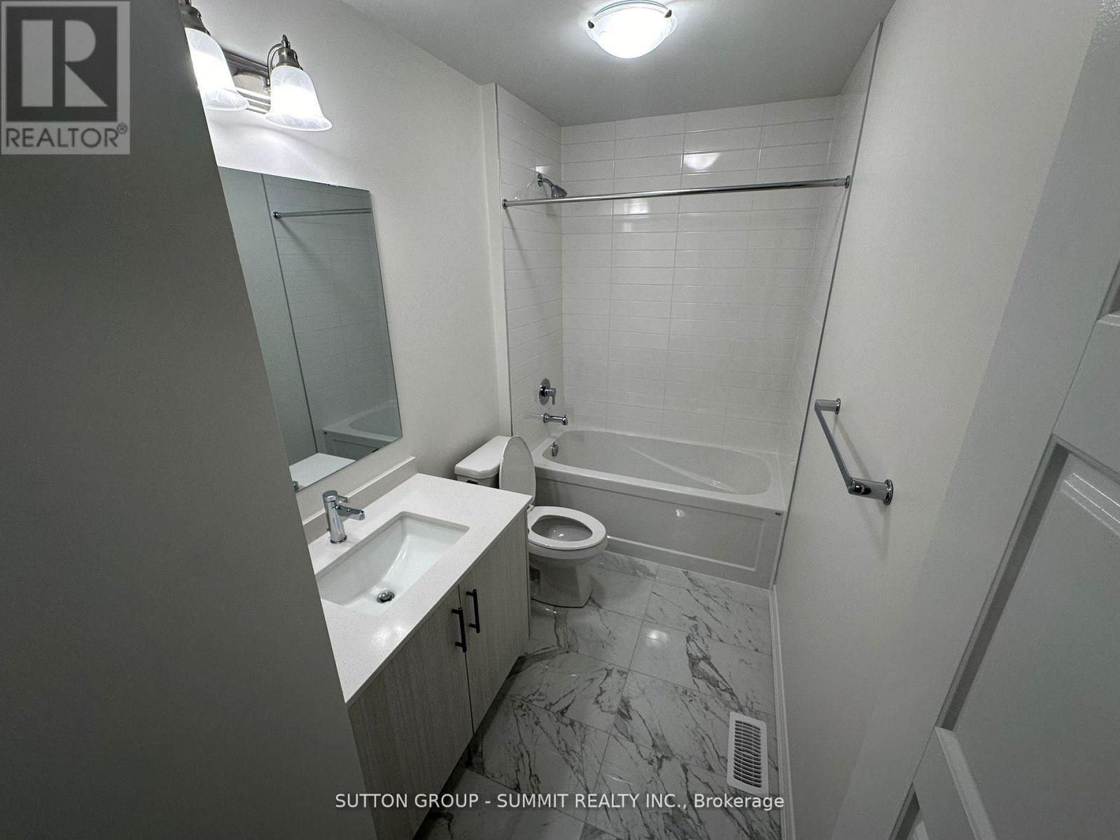1467 Watercress Way Milton, Ontario L9T 2X5
$3,499 Monthly
4 bed 4 wash 2 storey freehold townhome with 2 ensuites upstairs. Lotsof upgrades. Brick and Stone exterior and premium finishes inside. Porcelain tiles on the foyerwith large closet. 9ft ceiling on the main. No Carpet, Hardwood flooring on both floors. Openconcept Kitchen with quartz counter tops and S/S Appliances. Good Size living and Dining areaswith large windows for tons of natural light. Walk In pantry and extra storage. Pot lights onthe main floor. Spiral Oak staircase with Iron railings. 4 generous size bedrooms upstairs with3 full bath. Master has a big walk-in closet & huge 5 pc ensuite, Glass Shower & Spa LikeSoaker Tub. 2nd room also has a 4pc ensuite. 3rd bedroom has French door and can be used ashome office. Laundry is upstairs. Good size 4th room has large window and closet. **** EXTRAS **** Minutes Away From Milton Hospital, Close To The New Wilfred Laurier University* Close To KelsoConservation Park* Trails And Schools. Easy Access To Go Transit, Hwy 401, 407, Restaurants &Grocery! (id:58043)
Property Details
| MLS® Number | W11947478 |
| Property Type | Single Family |
| Community Name | Walker |
| Features | Carpet Free |
| ParkingSpaceTotal | 2 |
Building
| BathroomTotal | 4 |
| BedroomsAboveGround | 4 |
| BedroomsTotal | 4 |
| Appliances | Water Heater |
| BasementDevelopment | Unfinished |
| BasementType | N/a (unfinished) |
| ConstructionStyleAttachment | Attached |
| CoolingType | Central Air Conditioning |
| ExteriorFinish | Brick, Stone |
| FlooringType | Porcelain Tile, Ceramic, Hardwood |
| FoundationType | Concrete |
| HalfBathTotal | 1 |
| HeatingFuel | Natural Gas |
| HeatingType | Forced Air |
| StoriesTotal | 2 |
| Type | Row / Townhouse |
| UtilityWater | Municipal Water |
Parking
| Garage |
Land
| Acreage | No |
| Sewer | Sanitary Sewer |
Rooms
| Level | Type | Length | Width | Dimensions |
|---|---|---|---|---|
| Second Level | Laundry Room | Measurements not available | ||
| Second Level | Primary Bedroom | Measurements not available | ||
| Second Level | Bedroom 2 | Measurements not available | ||
| Second Level | Bedroom 3 | Measurements not available | ||
| Second Level | Bedroom 4 | Measurements not available | ||
| Main Level | Foyer | Measurements not available | ||
| Main Level | Dining Room | Measurements not available | ||
| Main Level | Kitchen | Measurements not available | ||
| Main Level | Living Room | Measurements not available | ||
| Main Level | Pantry | Measurements not available |
https://www.realtor.ca/real-estate/27858785/1467-watercress-way-milton-walker-walker
Interested?
Contact us for more information
Salman Jamil
Salesperson
33 Pearl St #300
Mississauga, Ontario L5M 1X1


























