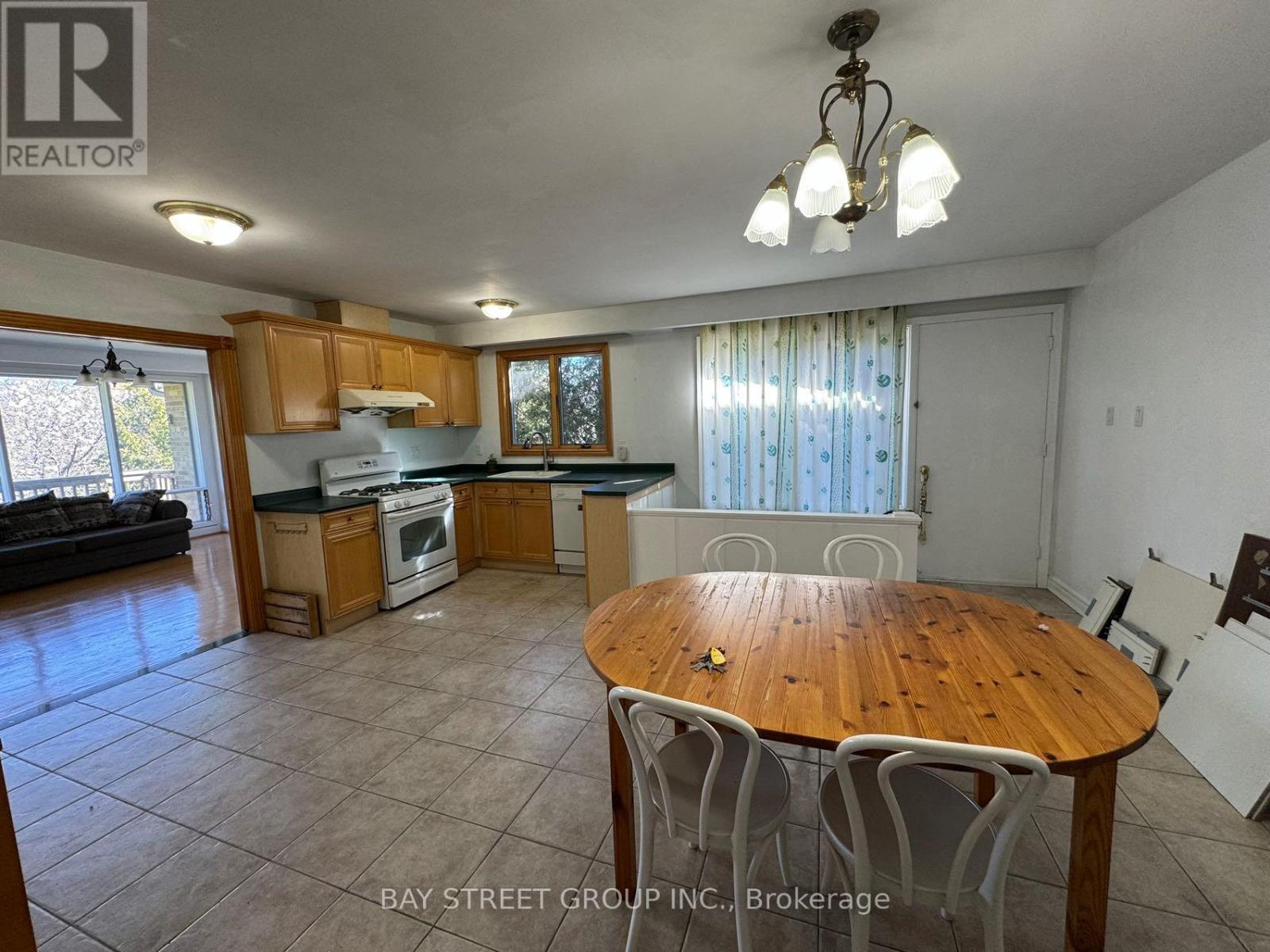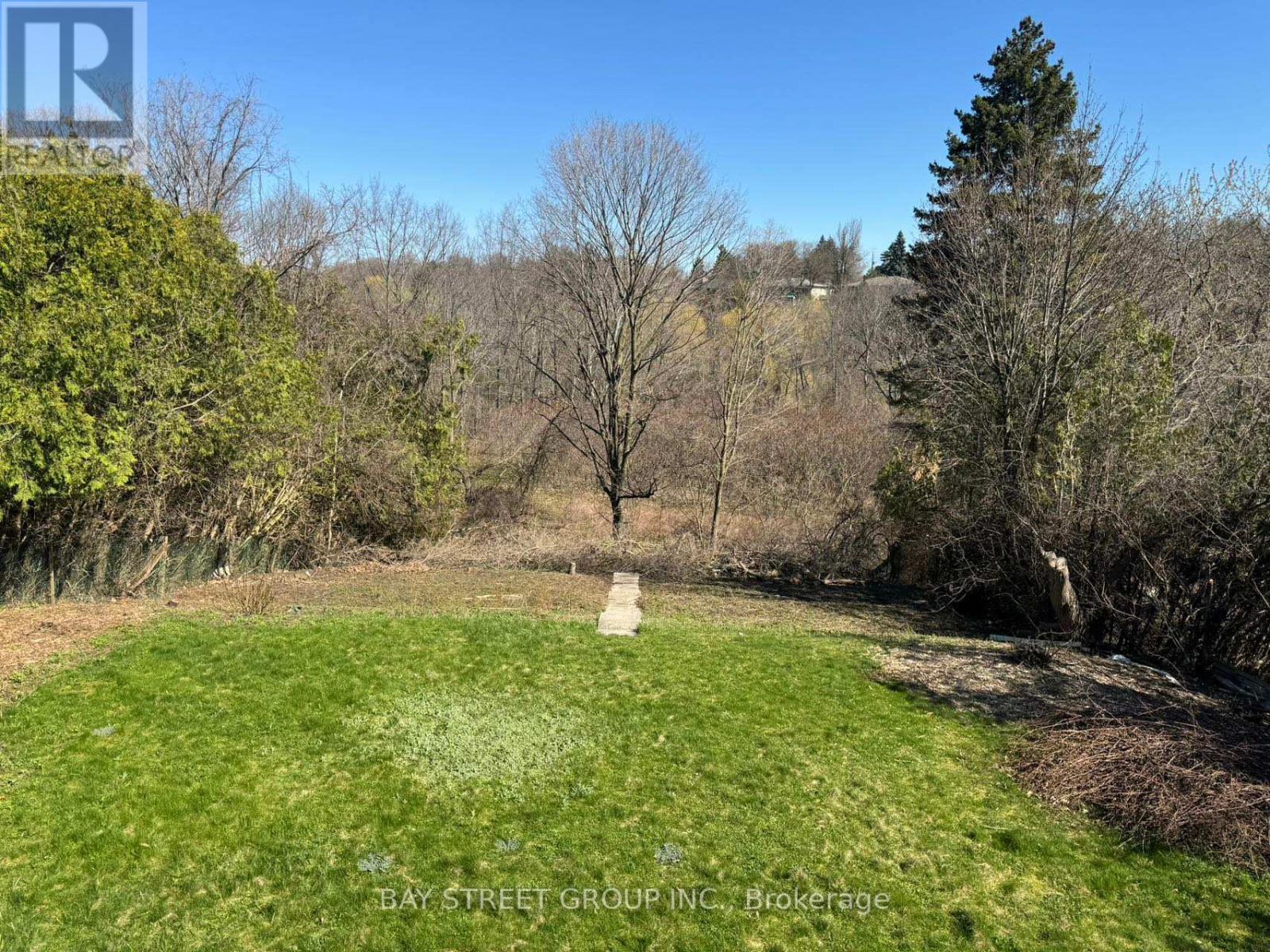147 Burbank Drive Toronto, Ontario M2K 1N9
$4,500 Monthly
Gorgeous House Located in Bayview Villager with amazing Ravine Lot! 3 bedrooms in main and 1 bedroom in the walkout basement. Spacious living in the main and recreation room in basement. Open concept kitchen with breakfast area. 2 car garage, 6 car parking in driveway. Close to Bayview village shopping, transit, highways, and schools. Students are welcomed to rent it! **** EXTRAS **** Fridge, stove, dryers...all exiting appliances electrical light fixtures and window coverings. All existing furniture. (id:58043)
Property Details
| MLS® Number | C11196885 |
| Property Type | Single Family |
| Community Name | Bayview Village |
| ParkingSpaceTotal | 6 |
Building
| BathroomTotal | 3 |
| BedroomsAboveGround | 3 |
| BedroomsBelowGround | 1 |
| BedroomsTotal | 4 |
| BasementFeatures | Walk Out |
| BasementType | N/a |
| ConstructionStyleAttachment | Detached |
| CoolingType | Central Air Conditioning |
| ExteriorFinish | Brick Facing |
| FireplacePresent | Yes |
| FlooringType | Hardwood, Carpeted, Tile |
| FoundationType | Brick |
| HeatingFuel | Natural Gas |
| HeatingType | Forced Air |
| StoriesTotal | 2 |
| Type | House |
| UtilityWater | Municipal Water |
Parking
| Garage |
Land
| Acreage | No |
| Sewer | Sanitary Sewer |
Rooms
| Level | Type | Length | Width | Dimensions |
|---|---|---|---|---|
| Basement | Bedroom 4 | 4.77 m | 4.58 m | 4.77 m x 4.58 m |
| Basement | Recreational, Games Room | 9.2 m | 4 m | 9.2 m x 4 m |
| Basement | Sitting Room | 5.09 m | 3.34 m | 5.09 m x 3.34 m |
| Main Level | Living Room | 5.65 m | 4.28 m | 5.65 m x 4.28 m |
| Main Level | Dining Room | 3.68 m | 4.28 m | 3.68 m x 4.28 m |
| Main Level | Kitchen | 5.12 m | 5.57 m | 5.12 m x 5.57 m |
| Main Level | Primary Bedroom | 3.3 m | 4.7 m | 3.3 m x 4.7 m |
| Main Level | Bedroom 2 | 2.96 m | 3.39 m | 2.96 m x 3.39 m |
| Main Level | Bedroom 3 | 3.24 m | 3.63 m | 3.24 m x 3.63 m |
Interested?
Contact us for more information
David Zhongwu Liu
Salesperson
8300 Woodbine Ave Ste 500
Markham, Ontario L3R 9Y7





















