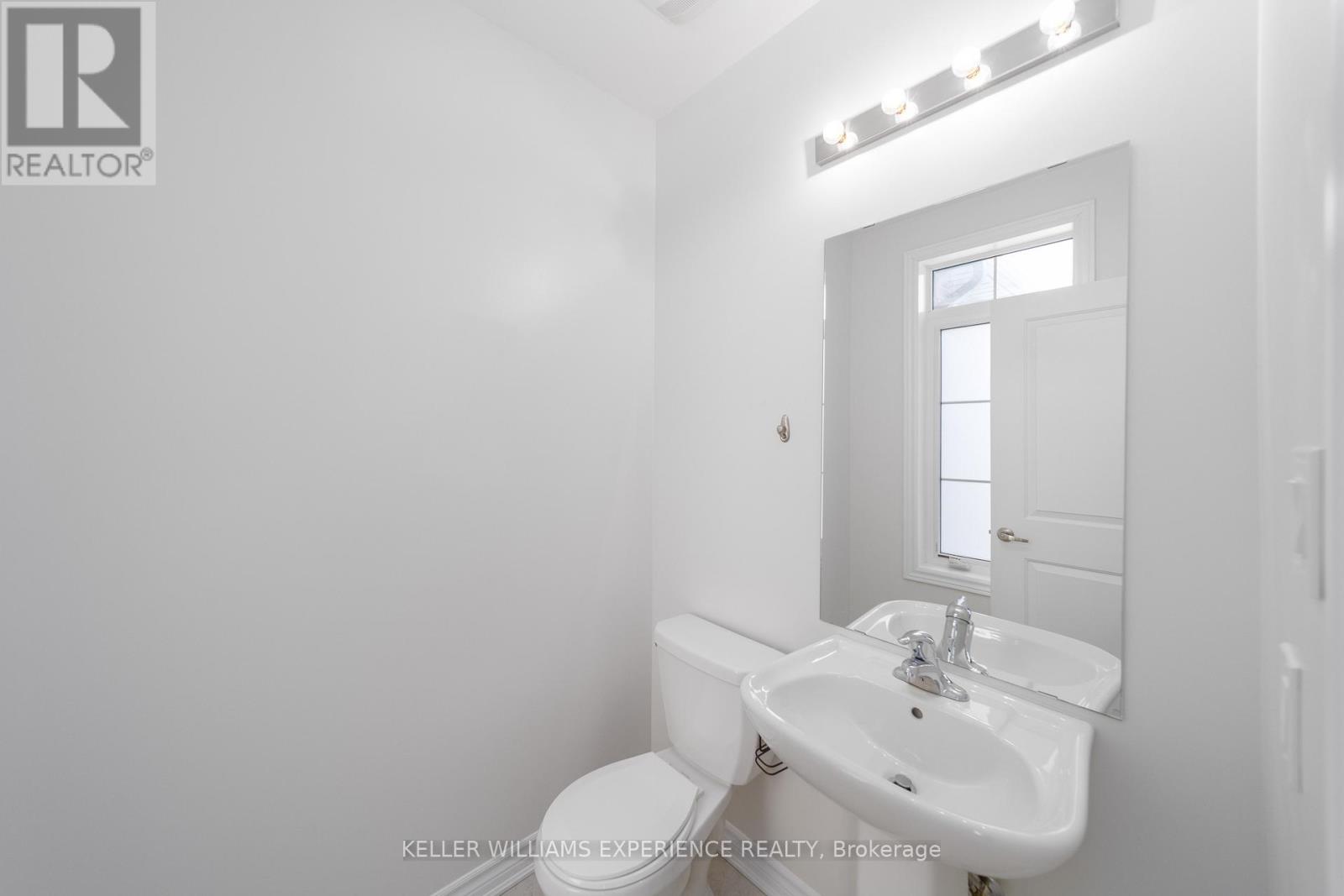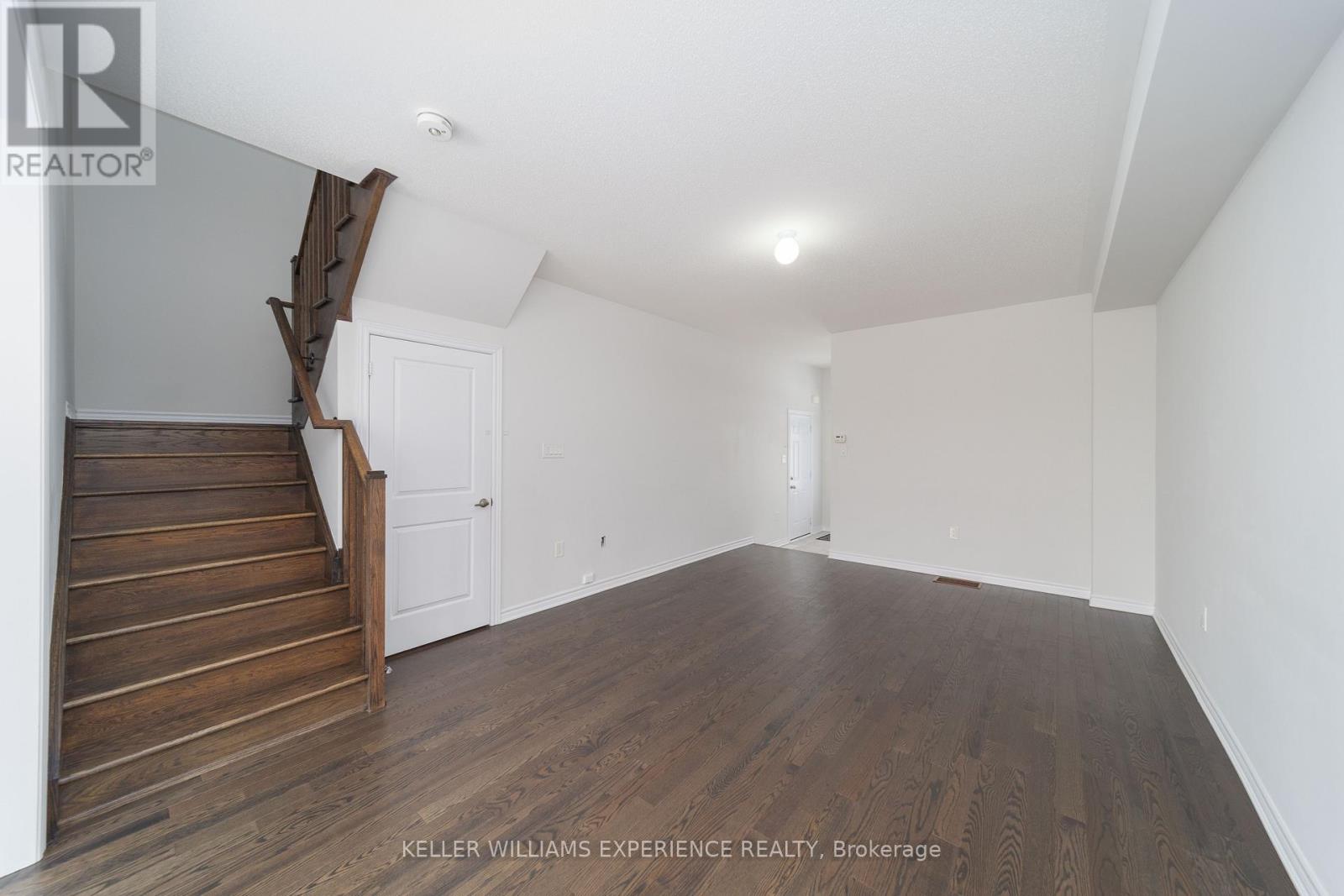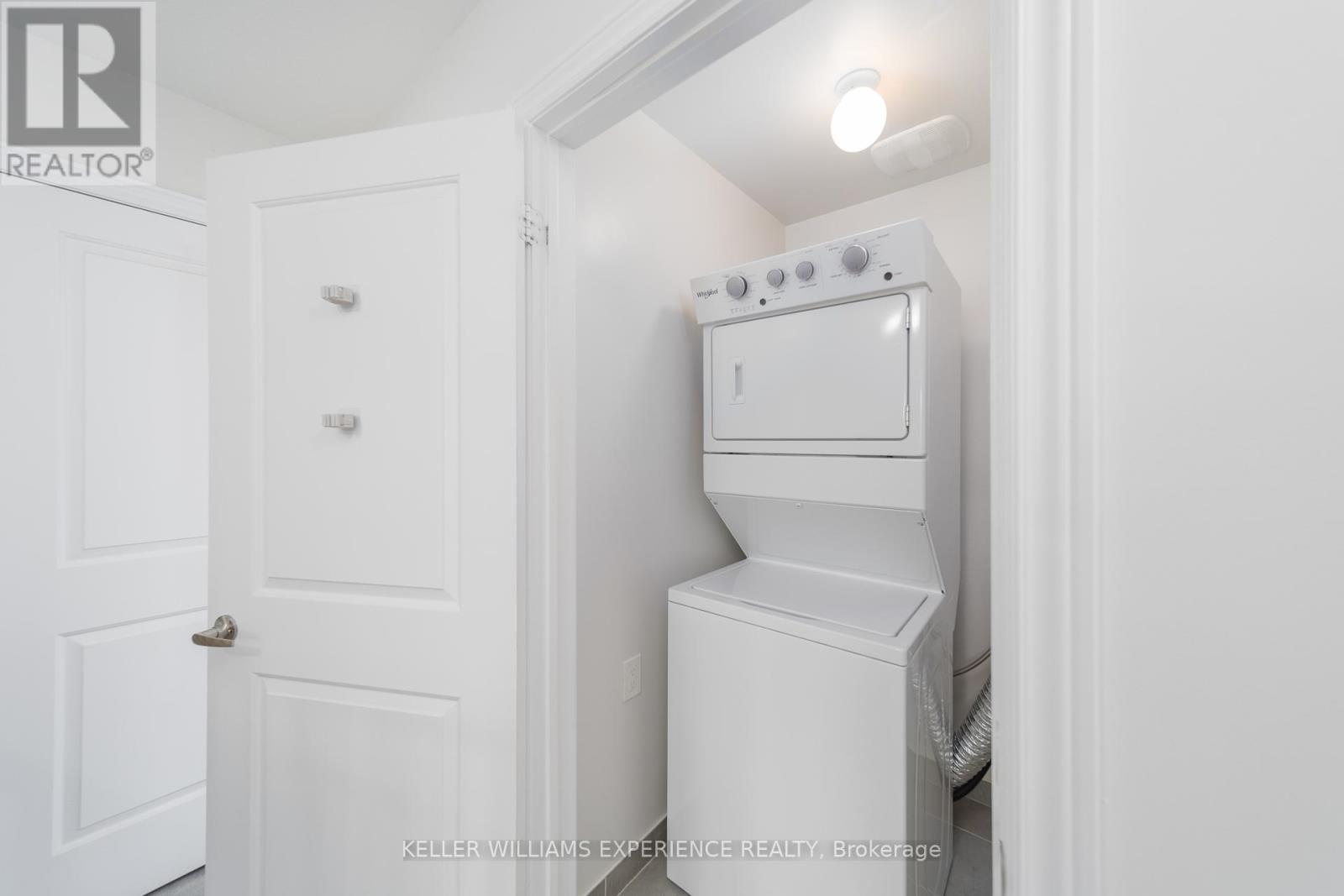1470 Mcroberts Crescent Innisfil, Ontario L9S 0J9
$2,650 Monthly
You've hit the bullseye on this one, and here are the reasons why! This stunning 3-bedroom, 2.5-bathroom home offers 1,700 sq. ft. of spacious living in a highly desirable Innisfil neighborhood, just minutes from the beach. The main floor is beautifully designed, open concept, with pot lights and smooth ceilings, creating an open and bright atmosphere. The modern kitchen features high-end stainless steel appliances and elegant quartz countertops. The Primary bedroom is a true retreat, complete with a luxurious 4-piece en-suite featuring a glass shower and standalone soaker tub. The home is bright and spacious, ideal for families, and includes the added convenience of second-floor laundry. Plus, its ideally located near a variety of amenities such as parks, schools, shopping, public transit, and the beach, offering the perfect blend of comfort and convenience. (id:58043)
Property Details
| MLS® Number | N11940115 |
| Property Type | Single Family |
| Community Name | Rural Innisfil |
| AmenitiesNearBy | Beach, Schools |
| Features | In Suite Laundry |
| ParkingSpaceTotal | 2 |
Building
| BathroomTotal | 3 |
| BedroomsAboveGround | 3 |
| BedroomsTotal | 3 |
| Appliances | Dishwasher, Dryer, Refrigerator, Stove, Washer |
| BasementDevelopment | Unfinished |
| BasementType | Full (unfinished) |
| ConstructionStyleAttachment | Attached |
| CoolingType | Central Air Conditioning |
| ExteriorFinish | Brick |
| FoundationType | Poured Concrete |
| HalfBathTotal | 1 |
| HeatingFuel | Natural Gas |
| HeatingType | Forced Air |
| StoriesTotal | 2 |
| SizeInterior | 1499.9875 - 1999.983 Sqft |
| Type | Row / Townhouse |
| UtilityWater | Municipal Water |
Parking
| Attached Garage | |
| No Garage |
Land
| Acreage | No |
| LandAmenities | Beach, Schools |
| Sewer | Sanitary Sewer |
| SizeDepth | 114 Ft |
| SizeFrontage | 24 Ft |
| SizeIrregular | 24 X 114 Ft |
| SizeTotalText | 24 X 114 Ft|under 1/2 Acre |
Rooms
| Level | Type | Length | Width | Dimensions |
|---|---|---|---|---|
| Second Level | Primary Bedroom | 5 m | 3.55 m | 5 m x 3.55 m |
| Second Level | Bedroom | 3.07 m | 3.04 m | 3.07 m x 3.04 m |
| Second Level | Bedroom | 3.22 m | 2.74 m | 3.22 m x 2.74 m |
| Second Level | Bathroom | Measurements not available | ||
| Second Level | Bathroom | Measurements not available | ||
| Main Level | Great Room | 5.94 m | 3.93 m | 5.94 m x 3.93 m |
| Main Level | Kitchen | 3.5 m | 2.2 m | 3.5 m x 2.2 m |
| Main Level | Eating Area | 3.5 m | 3.75 m | 3.5 m x 3.75 m |
| Main Level | Bathroom | Measurements not available |
https://www.realtor.ca/real-estate/27841209/1470-mcroberts-crescent-innisfil-rural-innisfil
Interested?
Contact us for more information
Matthew Klonowski
Broker
Jay Mcnabb
Salesperson


































