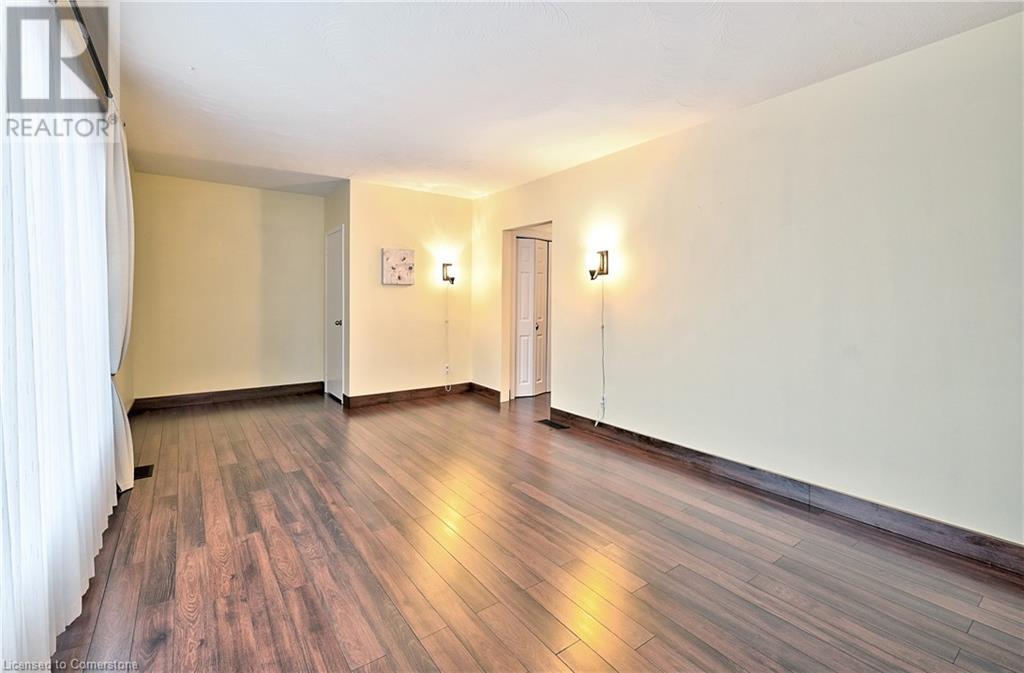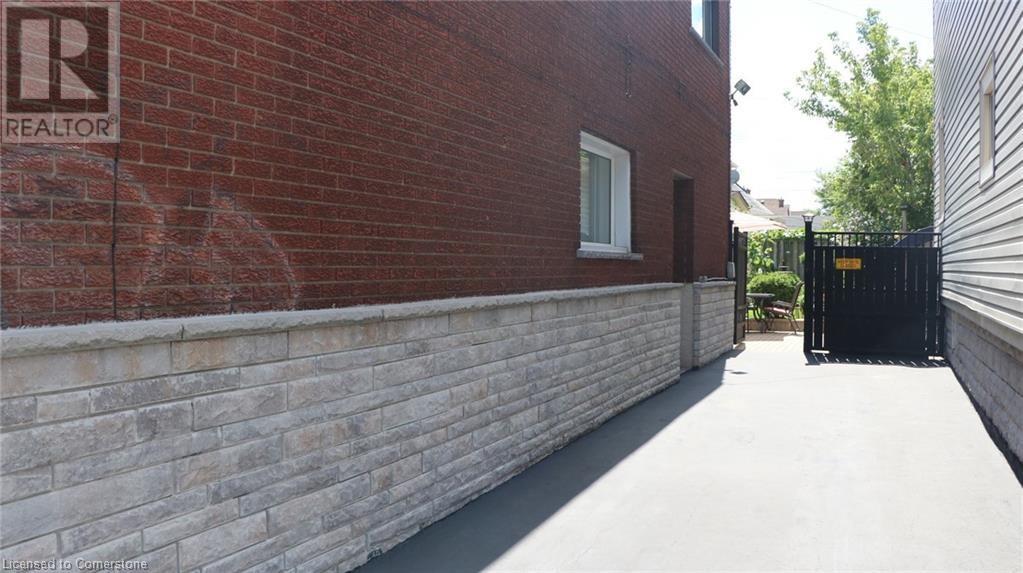1476 Barton Street E Unit# 2 Hamilton, Ontario L8H 2W9
2 Bedroom
1 Bathroom
1,000 ft2
2 Level
Central Air Conditioning
Forced Air
$1,890 MonthlyInsurance
Spacious two bedroom unit on the second floor in the Homeside community. One parking space, laundry and one shed included. Fully fenced beautiful large backyard shared with unit one tenants. Close to parks, Freshco, Walmart, public transit, Hamilton General Hospital, and all other amenities. (id:58043)
Property Details
| MLS® Number | 40682489 |
| Property Type | Single Family |
| Neigbourhood | Normanhurst |
| Amenities Near By | Hospital, Park, Place Of Worship, Public Transit, Schools |
| Equipment Type | Water Heater |
| Features | Paved Driveway |
| Parking Space Total | 1 |
| Rental Equipment Type | Water Heater |
Building
| Bathroom Total | 1 |
| Bedrooms Above Ground | 2 |
| Bedrooms Total | 2 |
| Appliances | Dishwasher, Dryer, Microwave, Refrigerator, Stove, Washer, Hood Fan, Window Coverings |
| Architectural Style | 2 Level |
| Basement Type | None |
| Constructed Date | 1965 |
| Construction Style Attachment | Detached |
| Cooling Type | Central Air Conditioning |
| Exterior Finish | Brick, Stone |
| Foundation Type | Unknown |
| Heating Fuel | Natural Gas |
| Heating Type | Forced Air |
| Stories Total | 2 |
| Size Interior | 1,000 Ft2 |
| Type | House |
| Utility Water | Municipal Water |
Land
| Acreage | No |
| Land Amenities | Hospital, Park, Place Of Worship, Public Transit, Schools |
| Sewer | Municipal Sewage System |
| Size Depth | 97 Ft |
| Size Frontage | 35 Ft |
| Size Total Text | Under 1/2 Acre |
| Zoning Description | C2 |
Rooms
| Level | Type | Length | Width | Dimensions |
|---|---|---|---|---|
| Second Level | 3pc Bathroom | Measurements not available | ||
| Second Level | Bedroom | 7'10'' x 3'5'' | ||
| Second Level | Primary Bedroom | 9'6'' x 5'1'' | ||
| Second Level | Living Room | 10'7'' x 6'1'' | ||
| Main Level | Kitchen | 8'5'' x 7'3'' |
https://www.realtor.ca/real-estate/27698469/1476-barton-street-e-unit-2-hamilton
Contact Us
Contact us for more information
Zhen Hua Ye
Broker of Record
Leaf King Realty Ltd.
2220 Tiger Road
Burlington, Ontario L7M 4X3
2220 Tiger Road
Burlington, Ontario L7M 4X3
(905) 319-1896



















