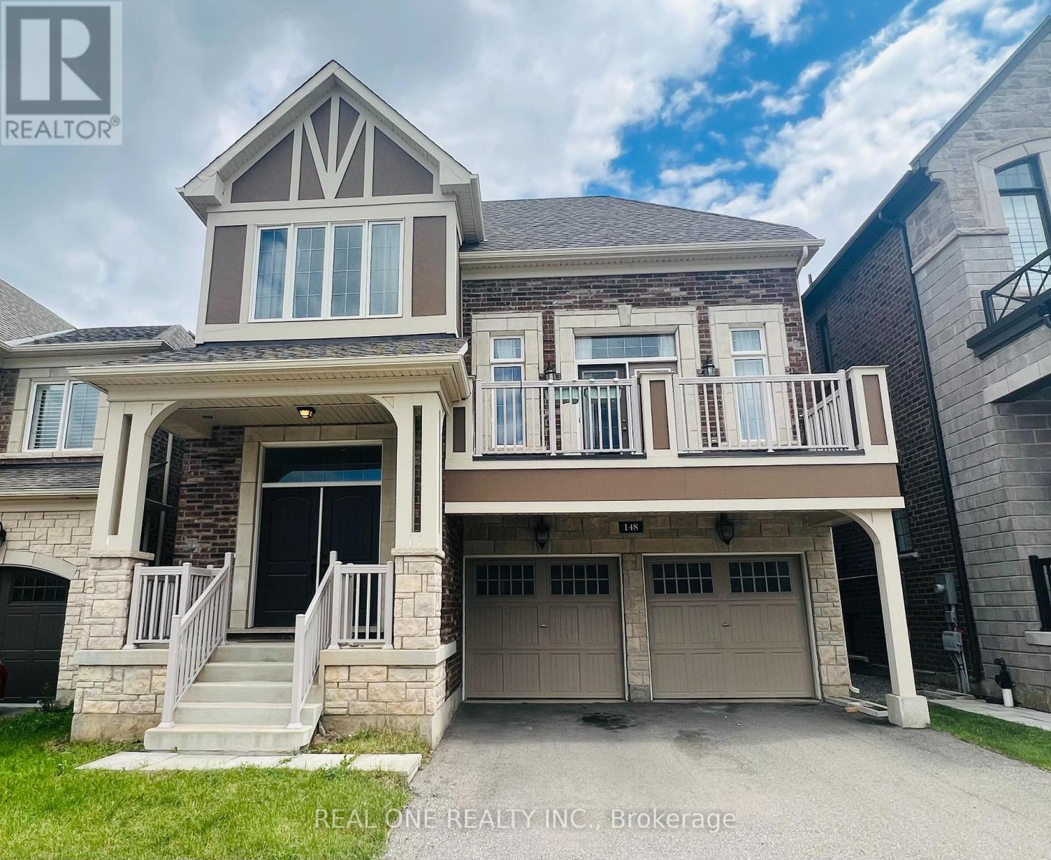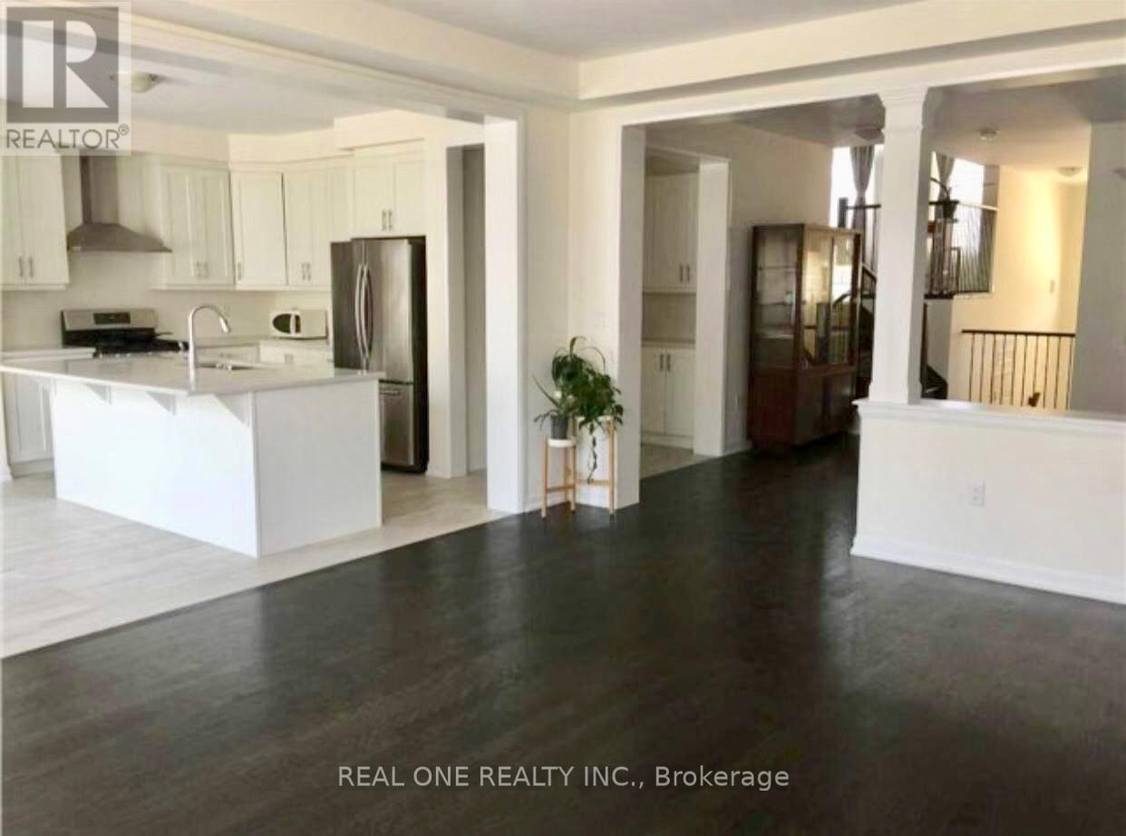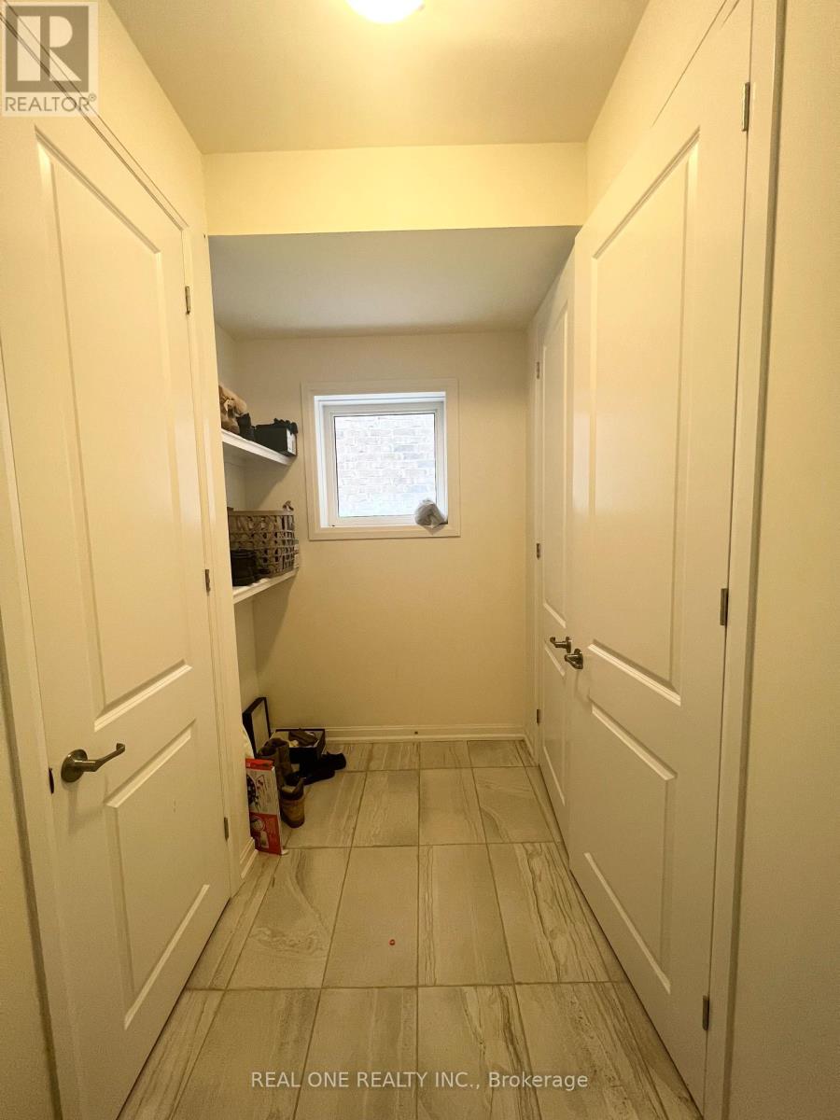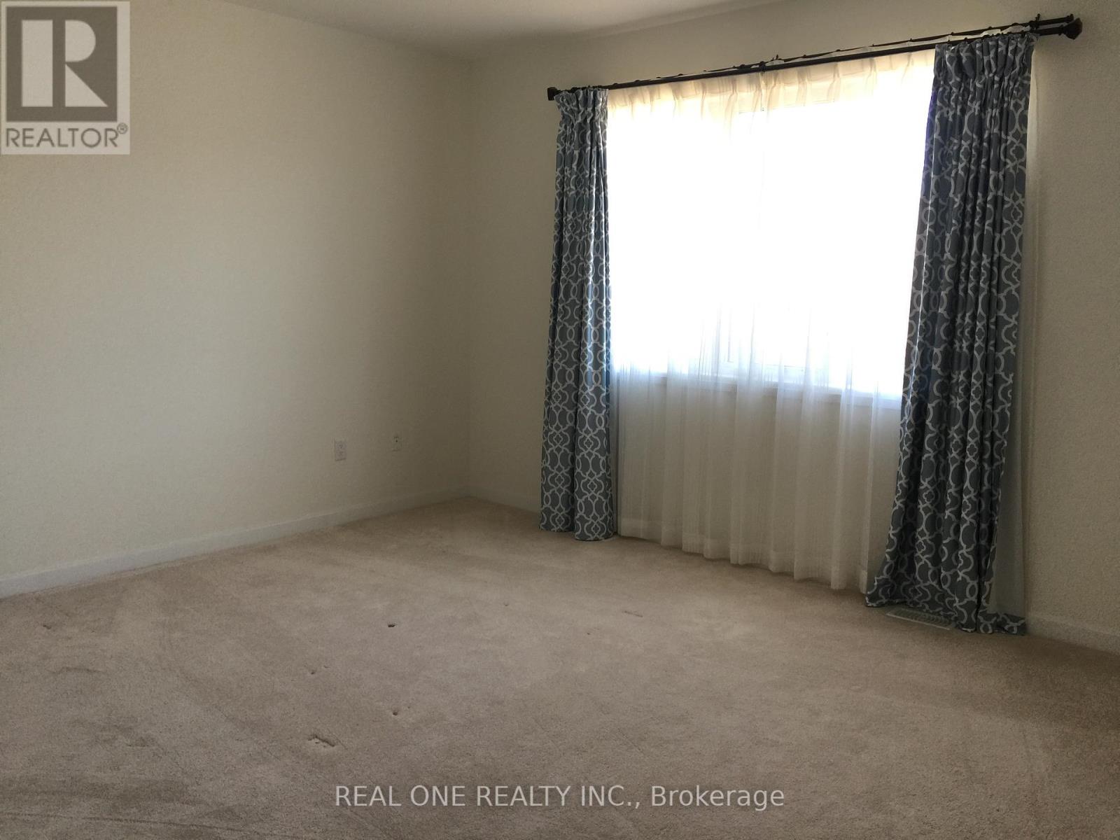148 Wheat Boom Drive Oakville, Ontario L6H 7C4
$5,000 Monthly
Very Well Maintained 2 Car Garage Detached House 2800 Sqft In Trafalgar/Dundas. 9' Ceiling And Hardwood Floor On Main. Oak Staircase W/Iron Pickets. Generous Dining Room & Living Room With Huge Windows, Family Room Over 12' Ceiling and Walk-Out to Balcony. Provide All Day Natural Light. Open Concept Layout. Close To All Amenities Including Shopping Mall, Park, School And Public Transit. **** EXTRAS **** Fridge, Stove, Dishwasher, Washer And Dryer, Window Blinds. Tenant Is Responsible For All Utilities, Including Hot Water Tank Rental. (id:58043)
Property Details
| MLS® Number | W11906835 |
| Property Type | Single Family |
| Community Name | Rural Oakville |
| AmenitiesNearBy | Park, Public Transit |
| ParkingSpaceTotal | 4 |
Building
| BathroomTotal | 4 |
| BedroomsAboveGround | 4 |
| BedroomsTotal | 4 |
| BasementDevelopment | Unfinished |
| BasementType | N/a (unfinished) |
| ConstructionStyleAttachment | Detached |
| CoolingType | Central Air Conditioning |
| ExteriorFinish | Brick, Stone |
| FireplacePresent | Yes |
| FlooringType | Hardwood, Ceramic, Carpeted |
| FoundationType | Concrete |
| HalfBathTotal | 1 |
| HeatingFuel | Natural Gas |
| HeatingType | Forced Air |
| StoriesTotal | 2 |
| SizeInterior | 2499.9795 - 2999.975 Sqft |
| Type | House |
| UtilityWater | Municipal Water |
Parking
| Garage |
Land
| Acreage | No |
| LandAmenities | Park, Public Transit |
| Sewer | Sanitary Sewer |
| SizeDepth | 89 Ft ,10 In |
| SizeFrontage | 38 Ft ,1 In |
| SizeIrregular | 38.1 X 89.9 Ft |
| SizeTotalText | 38.1 X 89.9 Ft |
Rooms
| Level | Type | Length | Width | Dimensions |
|---|---|---|---|---|
| Second Level | Primary Bedroom | 4.57 m | 4.57 m | 4.57 m x 4.57 m |
| Second Level | Bedroom 2 | 3.17 m | 3.05 m | 3.17 m x 3.05 m |
| Second Level | Bedroom 3 | 3.47 m | 3.35 m | 3.47 m x 3.35 m |
| Second Level | Bedroom 4 | 3.35 m | 3.05 m | 3.35 m x 3.05 m |
| Ground Level | Dining Room | 4.27 m | 3.84 m | 4.27 m x 3.84 m |
| Ground Level | Family Room | 4.27 m | 5.36 m | 4.27 m x 5.36 m |
| Ground Level | Kitchen | 4.02 m | 3.05 m | 4.02 m x 3.05 m |
| Ground Level | Eating Area | 4.02 m | 3.05 m | 4.02 m x 3.05 m |
| Ground Level | Great Room | 5.55 m | 6.04 m | 5.55 m x 6.04 m |
https://www.realtor.ca/real-estate/27765965/148-wheat-boom-drive-oakville-rural-oakville
Interested?
Contact us for more information
Apple Wang
Salesperson
15 Wertheim Court Unit 302
Richmond Hill, Ontario L4B 3H7


















