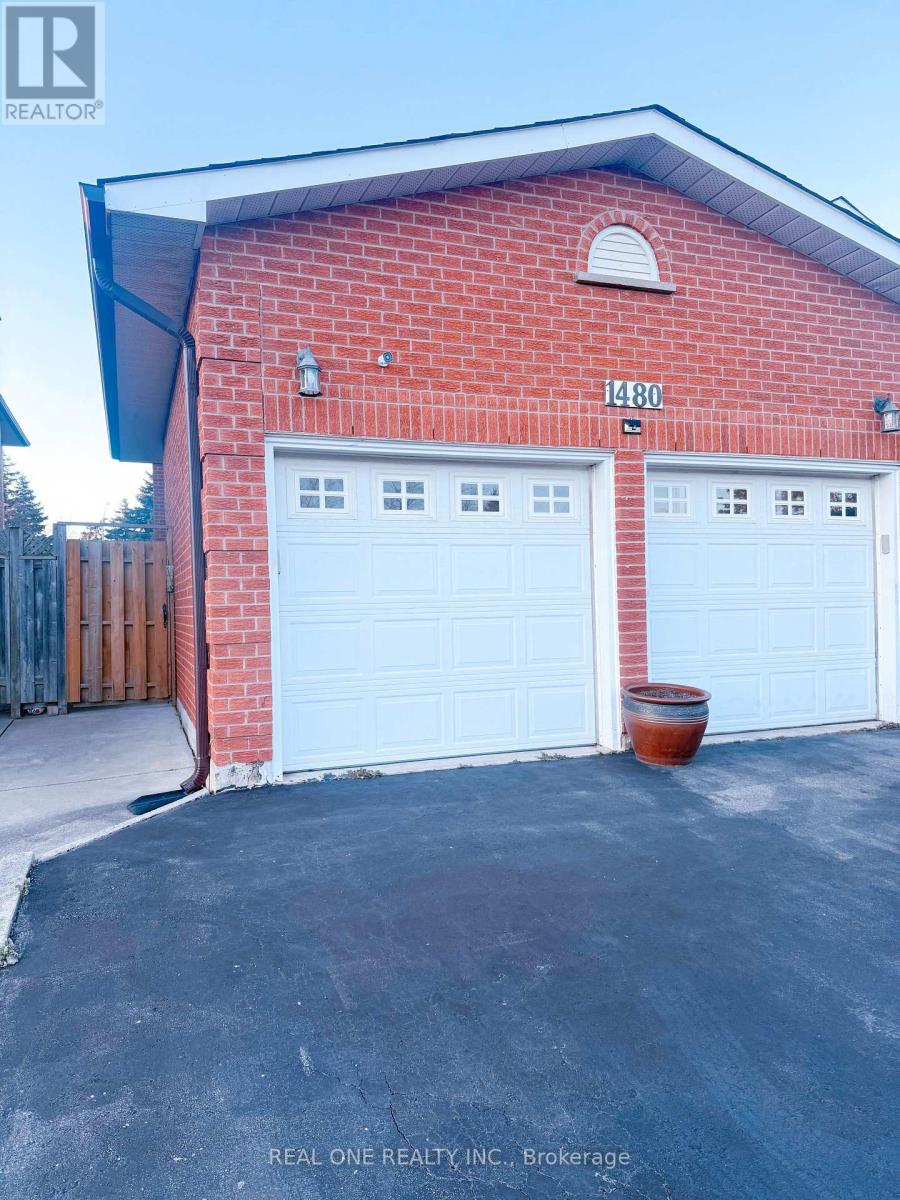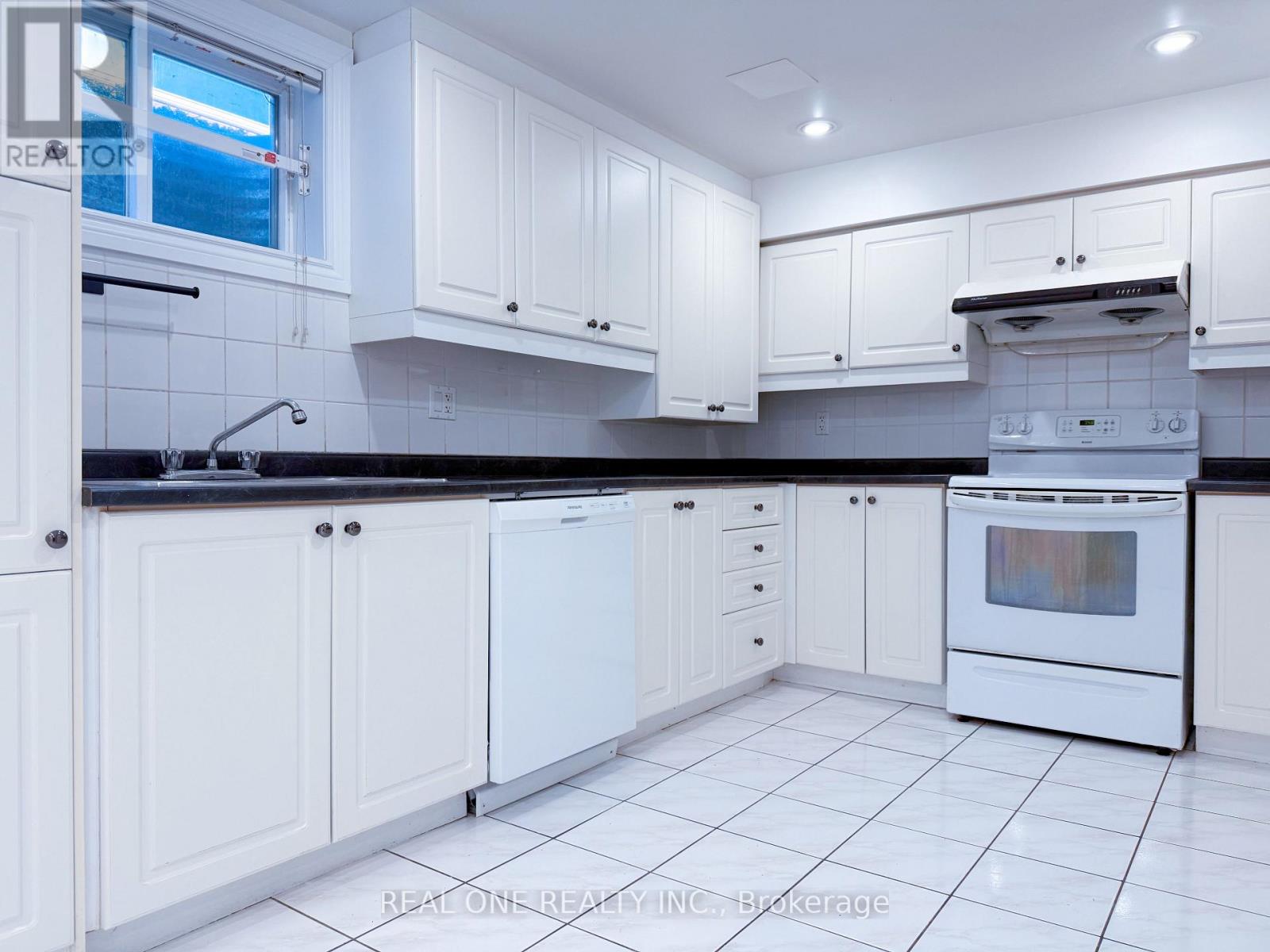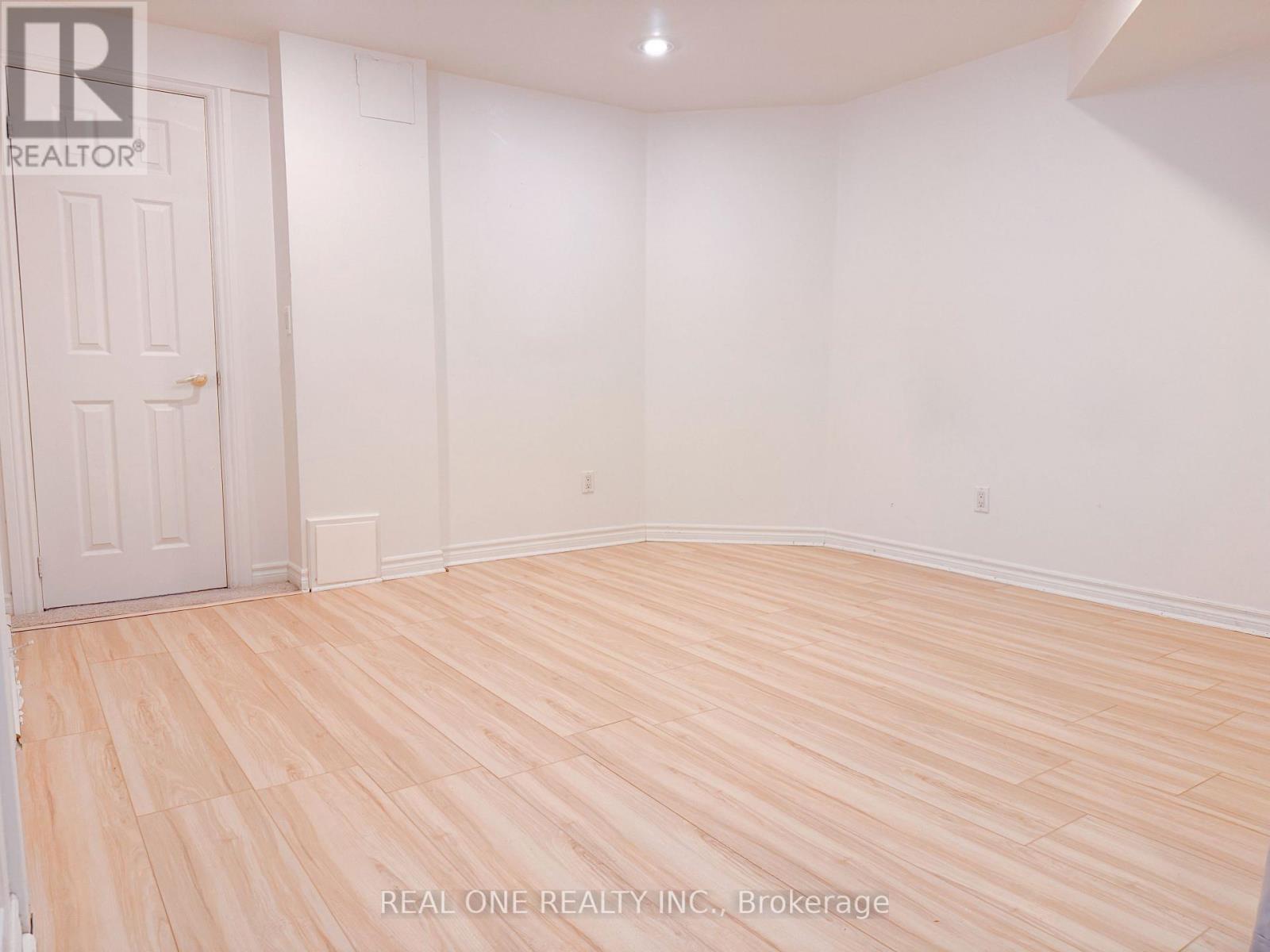1480 Clearview Drive Oakville, Ontario L6J 6W9
$1,950 Monthly
The Home Boasts A Fully Legal Huge Basement Apartment With 1650 Sq Feet Which Constructed In Compliance With All By-Laws, Perfect As A Rental Unit Or A Suite For Extended Family. It Offers 2 Bedrooms with A Separate Entrance, Laundry, Bathroom, And A Full Kitchen. Revel In The Comfort Of A Living Room And Dining Room, Complemented By New Flooring And Upgraded Electrical. Highly rated James W. Hill & St. Luke Catholic School Elementary and Oakville Trafalgar High School catchment. **** EXTRAS **** fridge, stove, dish washer, washer, dryer (id:58043)
Property Details
| MLS® Number | W11891381 |
| Property Type | Single Family |
| Neigbourhood | Clearview |
| Community Name | Clearview |
| Features | In Suite Laundry |
| ParkingSpaceTotal | 1 |
Building
| BathroomTotal | 1 |
| BedroomsAboveGround | 2 |
| BedroomsTotal | 2 |
| Appliances | Water Heater |
| BasementFeatures | Apartment In Basement, Separate Entrance |
| BasementType | N/a |
| ConstructionStyleAttachment | Detached |
| CoolingType | Central Air Conditioning |
| ExteriorFinish | Brick |
| FireplacePresent | Yes |
| FireplaceTotal | 2 |
| FlooringType | Vinyl |
| FoundationType | Concrete |
| HeatingFuel | Natural Gas |
| HeatingType | Forced Air |
| StoriesTotal | 2 |
| SizeInterior | 1499.9875 - 1999.983 Sqft |
| Type | House |
| UtilityWater | Municipal Water |
Parking
| Attached Garage |
Land
| Acreage | No |
| Sewer | Sanitary Sewer |
| SizeDepth | 187 Ft ,1 In |
| SizeFrontage | 49 Ft ,7 In |
| SizeIrregular | 49.6 X 187.1 Ft |
| SizeTotalText | 49.6 X 187.1 Ft |
Rooms
| Level | Type | Length | Width | Dimensions |
|---|---|---|---|---|
| Basement | Family Room | 7.34 m | 5.89 m | 7.34 m x 5.89 m |
| Basement | Kitchen | 6.1 m | 3.43 m | 6.1 m x 3.43 m |
https://www.realtor.ca/real-estate/27734729/1480-clearview-drive-oakville-clearview-clearview
Interested?
Contact us for more information
Tian Gao
Salesperson
15 Wertheim Court Unit 302
Richmond Hill, Ontario L4B 3H7





























