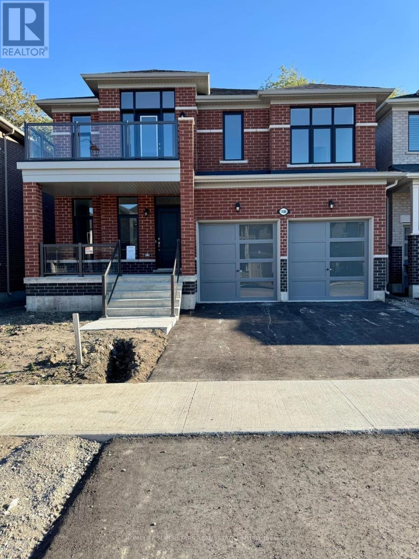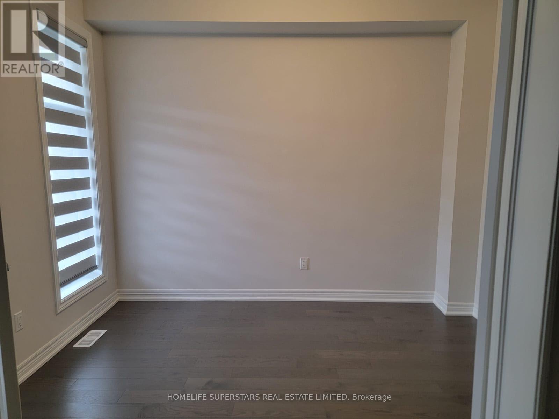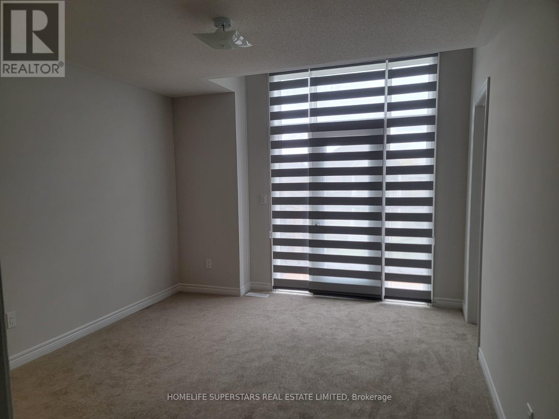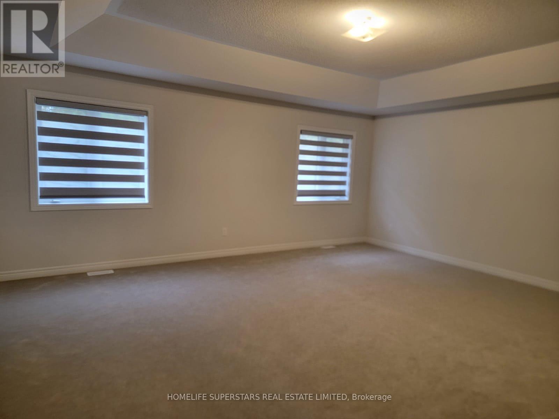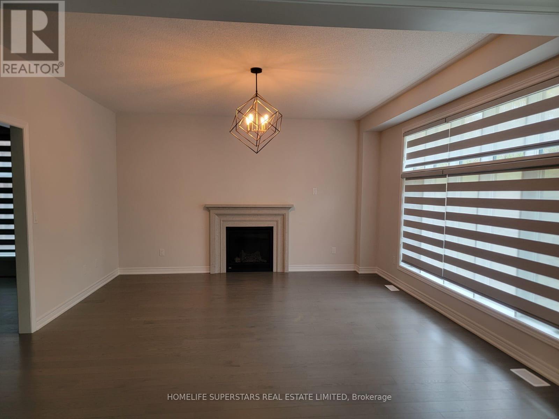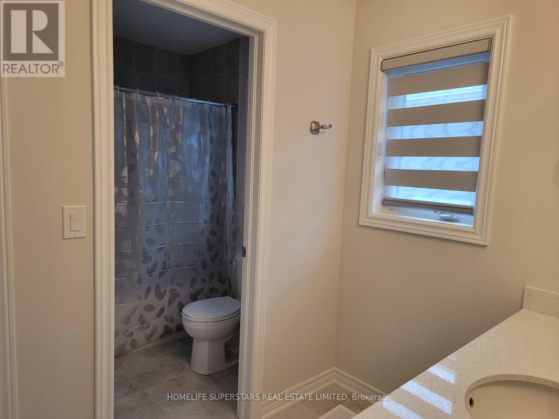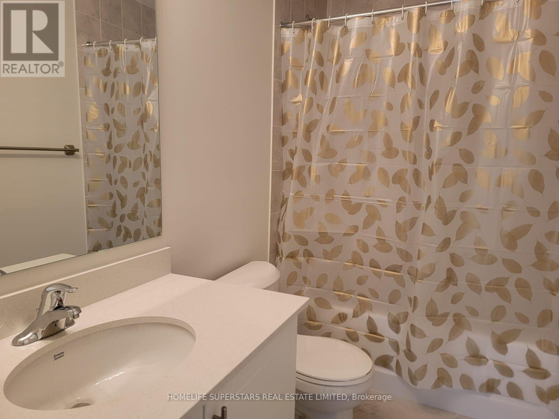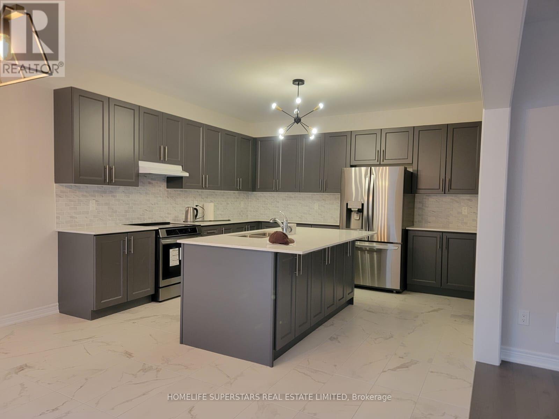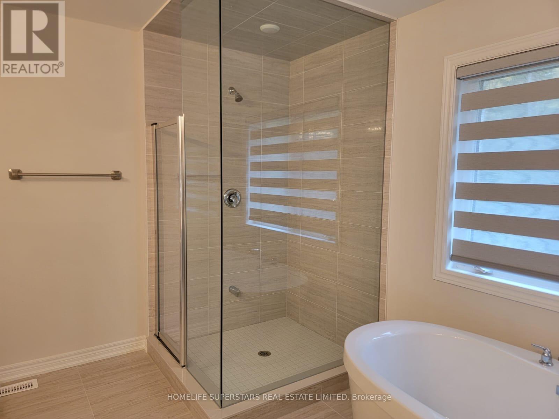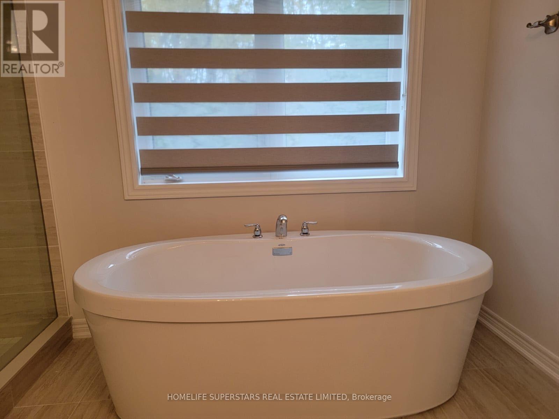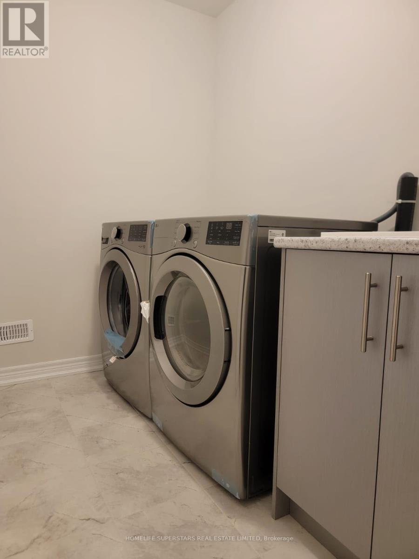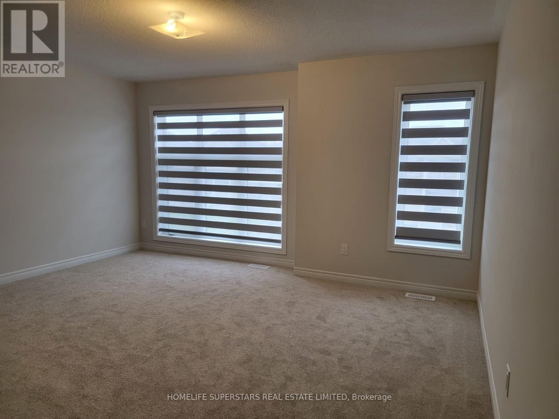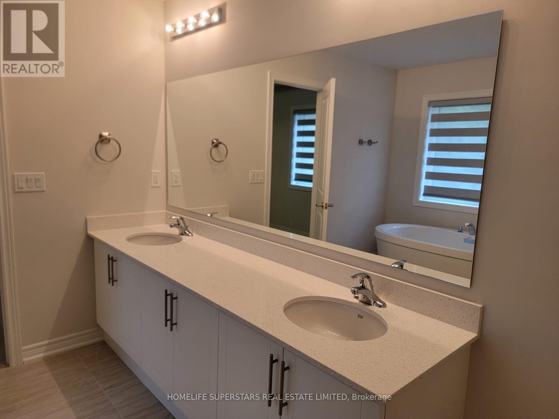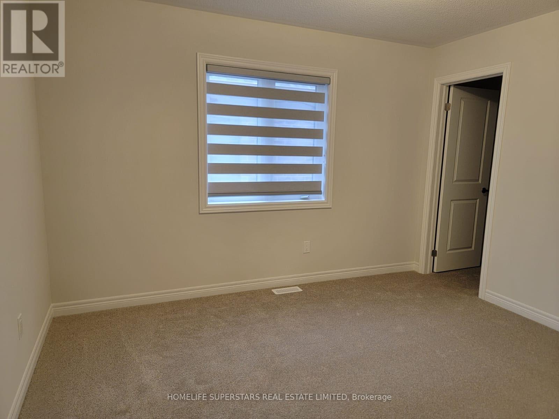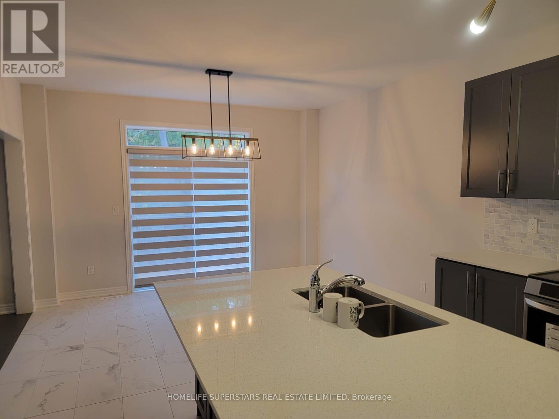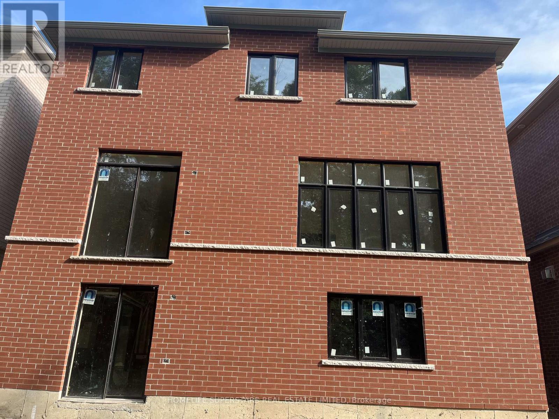1486 Davis Loop W Innisfil, Ontario L0L 1W0
$3,800 Monthly
Step into this brand-new, never-lived-in Ballymore Laguna Model, the biggest home in Harbourview Project with over 3,000 sq. ft. of upgraded living space. Sitting on a premium ravine lot, this home offers the perfect mix of luxury and nature. Picture yourself enjoying your morning coffee on the private balcony, surrounded by trees and peaceful views.The chefs kitchen is a true center piece, featuring high-end stainless steel appliances , upgraded cabinetry, quartz counters, a large island, designer backsplash, and a walk-through pantry. The kitchen flows into a bright breakfast area with sliding doors to your balcony overlooking the ravine ideal for entertaining or simply relaxing.Upstairs, every bedroom has its own ensuite and walk-in closet, making it perfect for families or guests. The oversized primary suite is a dream, complete with ravine views, two large walk-in closets, and a spacious 5-piece ensuite with double sinks, a huge glass shower, and a freestanding bathtub to soak and unwind. For added convenience, the laundry room is also on the second floor, featuring a brand-new front-load washer and dryer. Other highlights include premium flooring, stylish tiles, zebra blinds throughout, and a separate garage entry leading into a mudroom with a big closet. A double car garage adds even more convenience.Located in the desirable Leffroy area of Innisfil, this home is just a five-minute walk to Lake Simcoe perfect for water lovers. Outdoor enthusiasts will enjoy nearby trails andnationalparks, while shops, restaurants, and local amenities are just minutes away, offering the perfect balance of tranquility and convenience.With lots of upgrades, a prime ravine location,and a smart, spacious design, this home offers the perfect combination of comfort, elegance ,and opportunity. (id:58043)
Property Details
| MLS® Number | N12468180 |
| Property Type | Single Family |
| Community Name | Lefroy |
| Equipment Type | Water Heater |
| Parking Space Total | 4 |
| Rental Equipment Type | Water Heater |
Building
| Bathroom Total | 4 |
| Bedrooms Above Ground | 4 |
| Bedrooms Total | 4 |
| Age | New Building |
| Basement Development | Unfinished |
| Basement Type | N/a (unfinished) |
| Construction Style Attachment | Detached |
| Cooling Type | Central Air Conditioning |
| Fireplace Present | Yes |
| Fireplace Total | 1 |
| Flooring Type | Hardwood, Ceramic |
| Foundation Type | Concrete |
| Half Bath Total | 1 |
| Heating Fuel | Natural Gas |
| Heating Type | Forced Air |
| Stories Total | 2 |
| Size Interior | 3,000 - 3,500 Ft2 |
| Type | House |
| Utility Water | Municipal Water |
Parking
| Attached Garage | |
| Garage |
Land
| Acreage | No |
| Sewer | Sanitary Sewer |
| Size Depth | 98 Ft |
| Size Frontage | 40 Ft |
| Size Irregular | 40 X 98 Ft |
| Size Total Text | 40 X 98 Ft|under 1/2 Acre |
Rooms
| Level | Type | Length | Width | Dimensions |
|---|---|---|---|---|
| Second Level | Primary Bedroom | 6.03 m | 5.24 m | 6.03 m x 5.24 m |
| Second Level | Bedroom 2 | 4.66 m | 3.84 m | 4.66 m x 3.84 m |
| Second Level | Bedroom 3 | 3.65 m | 4.14 m | 3.65 m x 4.14 m |
| Second Level | Bedroom 4 | 3.35 m | 3.65 m | 3.35 m x 3.65 m |
| Main Level | Den | 2.74 m | 3.35 m | 2.74 m x 3.35 m |
| Main Level | Kitchen | 4.11 m | 3.44 m | 4.11 m x 3.44 m |
| Main Level | Eating Area | 4.11 m | 3.35 m | 4.11 m x 3.35 m |
| Main Level | Dining Room | 4.17 m | 4.75 m | 4.17 m x 4.75 m |
| Main Level | Family Room | 5.48 m | 4.57 m | 5.48 m x 4.57 m |
Utilities
| Cable | Available |
| Electricity | Available |
| Sewer | Available |
https://www.realtor.ca/real-estate/29002186/1486-davis-loop-w-innisfil-lefroy-lefroy
Contact Us
Contact us for more information
Simerjit Matharu
Salesperson
2565 Steeles Ave.e., Ste. 11
Brampton, Ontario L6T 4L6
(905) 792-7800
(905) 792-9092


