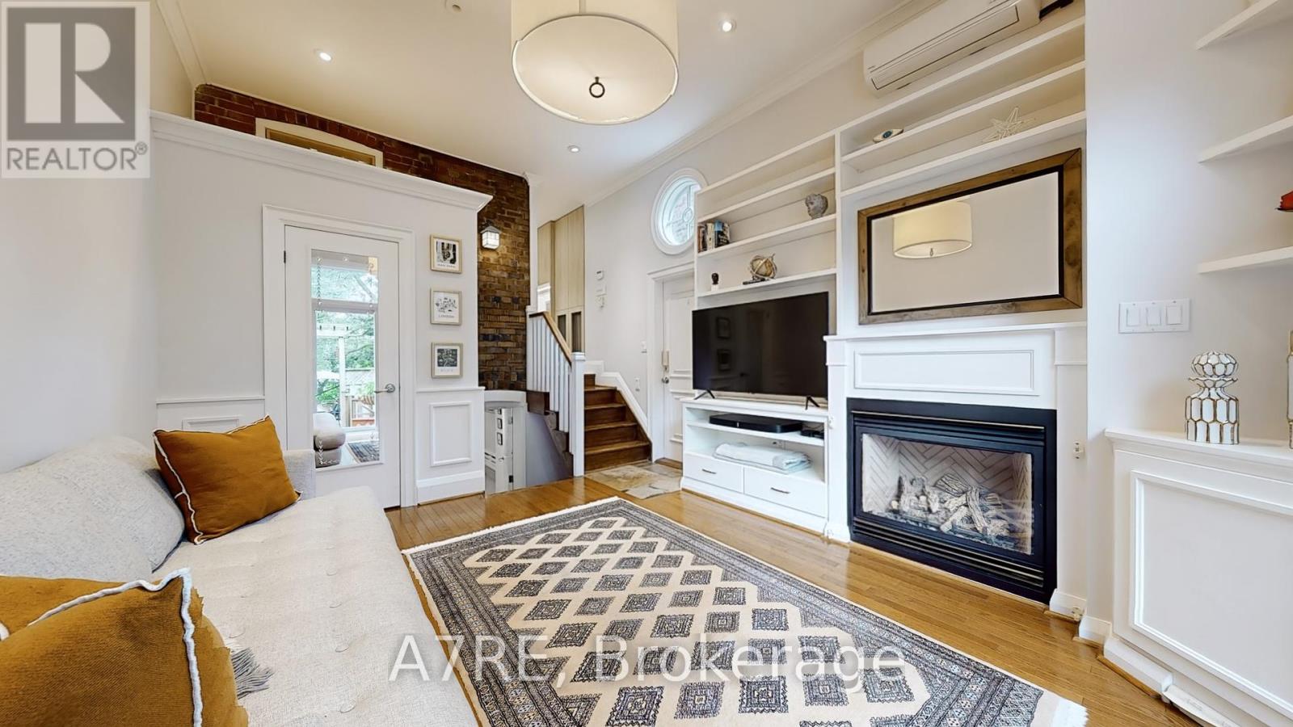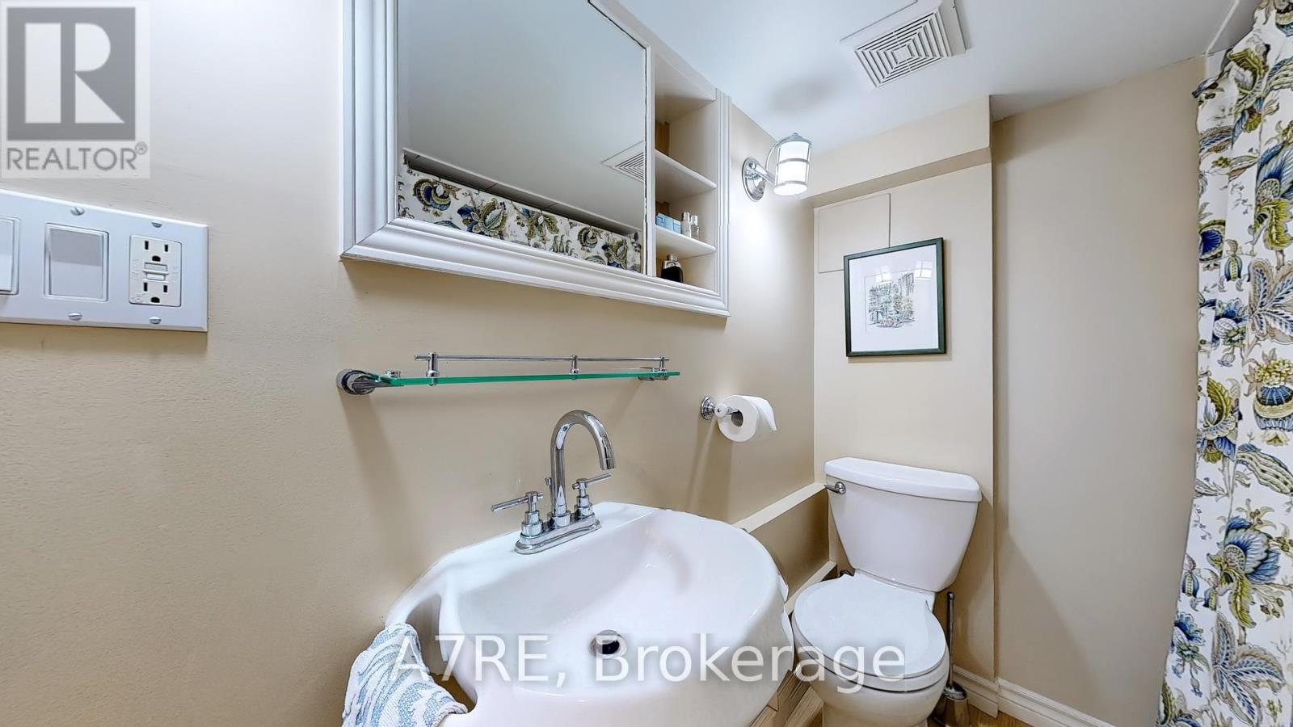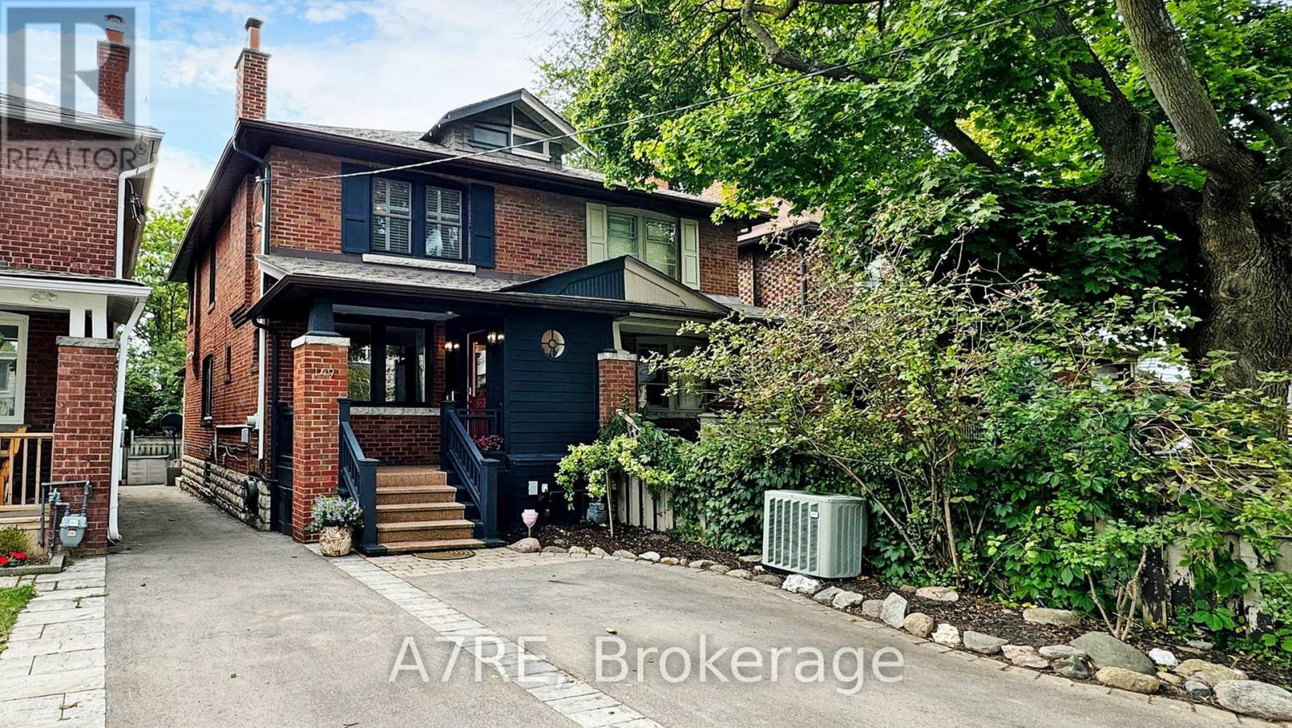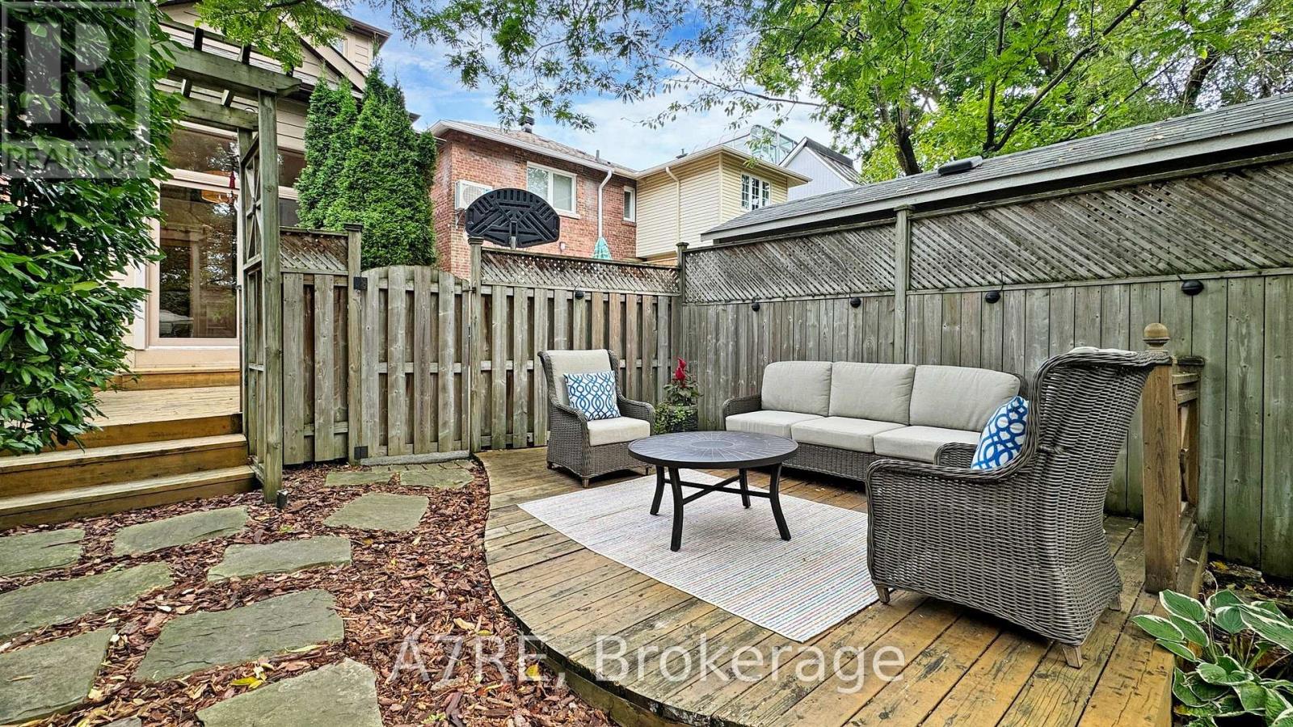149 Castlefield Avenue Toronto, Ontario M4R 1G6
$1,870,000
Step into a captivating blend of historic charm and modern luxury at this stunning 3-bedroom semi-detached home in the prestigious Yonge & Eglinton area, nestled in the highly sought-after Allenby school district! With an extra-deep 149-ft lot and a legal parking pad, this home offers both space and style. As you enter, you're welcomed by an inviting living and dining area that sets the tone for warm gatherings. The heart of the home is a remarkable custom gourmet kitchen, designed by Muti, featuring stainless steel appliances, gorgeous Quartzite natural stone countertops, and elegant Athenian white marble floors - perfect for culinary adventures and entertaining! The main floor also features a newly renovated powder room, perfect for guests. The showstopper is the stunning family room extension, complete with a cozy gas fireplace, a custom media wall, and a walkout to a private deck and beautifully landscaped multi-level yard. This outdoor oasis is ideal for hosting delightful gatherings or enjoying tranquil evenings under the stars. Upstairs, you'll find three spacious bedrooms and a brand-new spa-like 5-piece primary bathroom with a double vanity, oversized shower, and heated flooring - a luxury you'll appreciate every day! But that's not all! The fully transformed basement with all-natural wool fiber carpeting is a true gem, offering a versatile recreational area, a dedicated gym space with mirrored walls to motivate your workouts, a 4-piece bathroom, and plenty of storage. Located just steps from the vibrant Yonge and Eglinton area, this amazing home is within easy walking distance of the subway, restaurants, Eglinton Park, and it falls within the boundaries of top-rated schools including Allenby Junior Public School & North Toronto Collegiate Institute. This property is a fantastic family home in a highly desirable neighborhood, making it an excellent choice for anyone looking to settle in this prestigious area. Come see it for yourself! **** EXTRAS **** Cafe Dual-fuel Range, Bosch Fridge, Bosch Dishwasher, Falmec Range Hood, LG Microwave. LG Washer/Dryer. All Existing Electric Light Fixtures & Window Coverings. Central VAC, Google Nest Smart Thermostat, Ring Doorbell, Garden Shed. (id:58043)
Property Details
| MLS® Number | C9377132 |
| Property Type | Single Family |
| Neigbourhood | Lytton Park |
| Community Name | Yonge-Eglinton |
| AmenitiesNearBy | Park, Public Transit, Schools |
| CommunityFeatures | Community Centre |
| ParkingSpaceTotal | 1 |
| Structure | Deck, Porch, Shed |
Building
| BathroomTotal | 3 |
| BedroomsAboveGround | 3 |
| BedroomsTotal | 3 |
| Amenities | Fireplace(s) |
| Appliances | Central Vacuum, Dishwasher, Dryer, Microwave, Oven, Range, Refrigerator, Washer, Window Coverings |
| BasementDevelopment | Finished |
| BasementType | N/a (finished) |
| ConstructionStatus | Insulation Upgraded |
| ConstructionStyleAttachment | Semi-detached |
| CoolingType | Central Air Conditioning |
| ExteriorFinish | Brick |
| FireProtection | Alarm System, Security System, Smoke Detectors |
| FireplacePresent | Yes |
| FlooringType | Hardwood |
| FoundationType | Block |
| HalfBathTotal | 1 |
| HeatingFuel | Natural Gas |
| HeatingType | Hot Water Radiator Heat |
| StoriesTotal | 2 |
| SizeInterior | 1499.9875 - 1999.983 Sqft |
| Type | House |
| UtilityWater | Municipal Water |
Land
| Acreage | No |
| LandAmenities | Park, Public Transit, Schools |
| LandscapeFeatures | Landscaped |
| Sewer | Sanitary Sewer |
| SizeDepth | 149 Ft |
| SizeFrontage | 19 Ft ,7 In |
| SizeIrregular | 19.6 X 149 Ft |
| SizeTotalText | 19.6 X 149 Ft |
| ZoningDescription | R(f7.5;u2;d0.6*951) |
Rooms
| Level | Type | Length | Width | Dimensions |
|---|---|---|---|---|
| Second Level | Primary Bedroom | 4.57 m | 4.06 m | 4.57 m x 4.06 m |
| Second Level | Bedroom 2 | 5.82 m | 2.9 m | 5.82 m x 2.9 m |
| Second Level | Bedroom 3 | 2.9 m | 2.64 m | 2.9 m x 2.64 m |
| Basement | Recreational, Games Room | 6.32 m | 4.22 m | 6.32 m x 4.22 m |
| Basement | Laundry Room | 3.86 m | 3.68 m | 3.86 m x 3.68 m |
| Main Level | Living Room | 4.55 m | 4.5 m | 4.55 m x 4.5 m |
| Main Level | Dining Room | 3.91 m | 3.73 m | 3.91 m x 3.73 m |
| Main Level | Kitchen | 4.5 m | 2.67 m | 4.5 m x 2.67 m |
| Main Level | Family Room | 4.06 m | 3.73 m | 4.06 m x 3.73 m |
Interested?
Contact us for more information
Andrew Friz
Broker of Record
3300 Highway 7 Unit 600
Vaughan, Ontario L4K 4M3


































