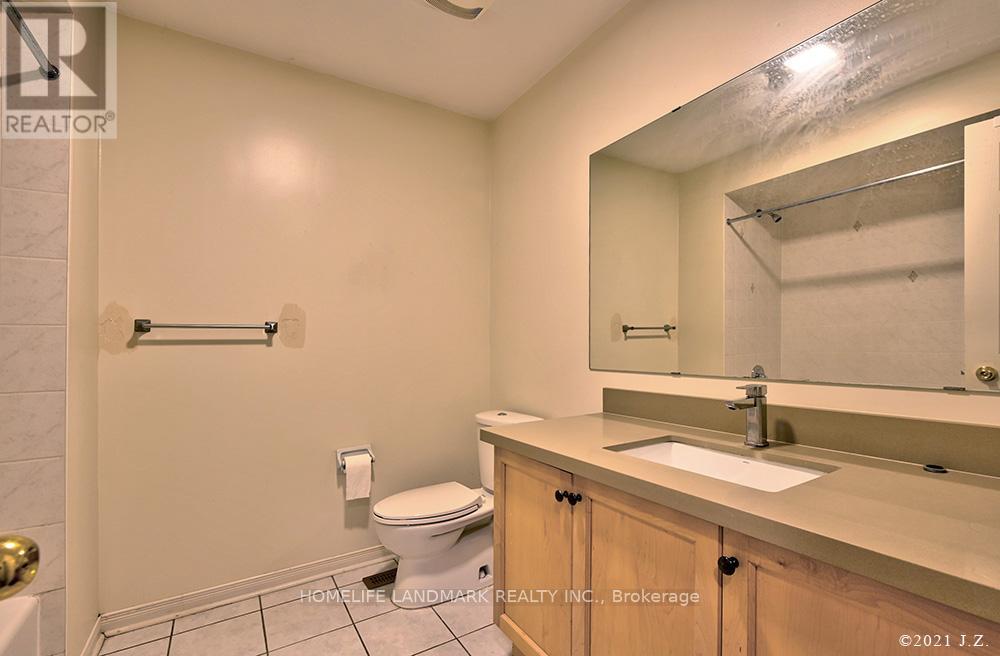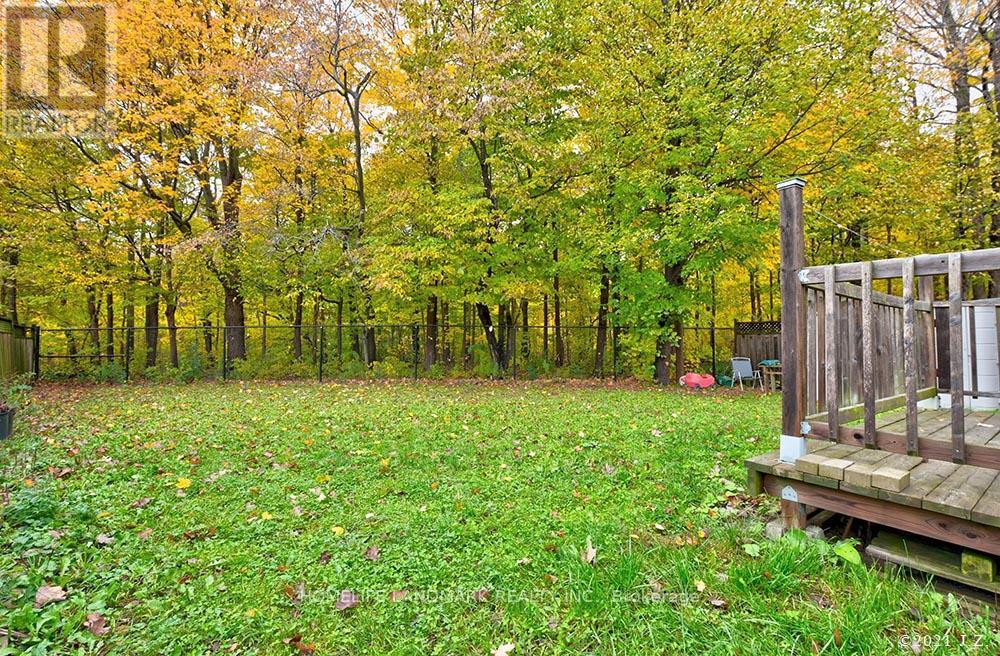149 Shepton Way Toronto, Ontario M1V 5N4
$3,800 Monthly
*Upper Apartment Only* Sought After Kennedy/Steeles Location, Top Ranked Kenndy Ps & Dr Norman Bethune Ci School District. Premium Lot Back Onto Park With Great View, All Brick Detached House, Quiet Family Neighbourhood. Newer Flooring, Granite Countertops, Close To Schools, Parks, Pacific Mall, Hwy 401/404, Go Station, Walking To Ttc, Chinese Foody Mart. No Sublets, Single Family Aaa Tenant Only **** EXTRAS **** Fridge, Stove, Kitchen Exhaust, Separate Landry(Not Shared) Internet And 2 Parkings. Tenant Responsible For 70% Utilities + Lawn Care& Snow Removal. (id:58043)
Property Details
| MLS® Number | E10404969 |
| Property Type | Single Family |
| Neigbourhood | Steeles |
| Community Name | Steeles |
| ParkingSpaceTotal | 4 |
Building
| BathroomTotal | 3 |
| BedroomsAboveGround | 4 |
| BedroomsTotal | 4 |
| BasementFeatures | Separate Entrance |
| BasementType | N/a |
| ConstructionStyleAttachment | Detached |
| CoolingType | Central Air Conditioning |
| ExteriorFinish | Brick |
| FireplacePresent | Yes |
| FlooringType | Hardwood, Ceramic, Carpeted |
| FoundationType | Concrete |
| HeatingFuel | Natural Gas |
| HeatingType | Forced Air |
| StoriesTotal | 2 |
| Type | House |
| UtilityWater | Municipal Water |
Parking
| Attached Garage |
Land
| Acreage | No |
| Sewer | Sanitary Sewer |
Rooms
| Level | Type | Length | Width | Dimensions |
|---|---|---|---|---|
| Second Level | Primary Bedroom | 5.38 m | 4.27 m | 5.38 m x 4.27 m |
| Second Level | Bedroom 2 | 3.4 m | 3.16 m | 3.4 m x 3.16 m |
| Second Level | Bedroom 3 | 4.5 m | 3.2 m | 4.5 m x 3.2 m |
| Second Level | Bedroom 4 | 3.35 m | 3.4 m | 3.35 m x 3.4 m |
| Main Level | Living Room | 7.9 m | 3.35 m | 7.9 m x 3.35 m |
| Main Level | Dining Room | 7.9 m | 3.35 m | 7.9 m x 3.35 m |
| Main Level | Family Room | 4.3 m | 3.12 m | 4.3 m x 3.12 m |
| Main Level | Kitchen | 4.67 m | 3.36 m | 4.67 m x 3.36 m |
https://www.realtor.ca/real-estate/27611340/149-shepton-way-toronto-steeles-steeles
Interested?
Contact us for more information
Jason W. Wang
Salesperson
7240 Woodbine Ave Unit 103
Markham, Ontario L3R 1A4
























