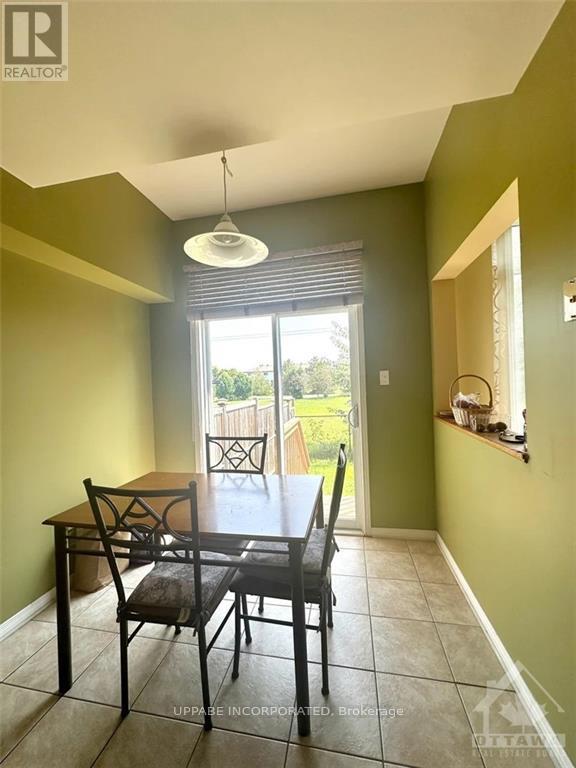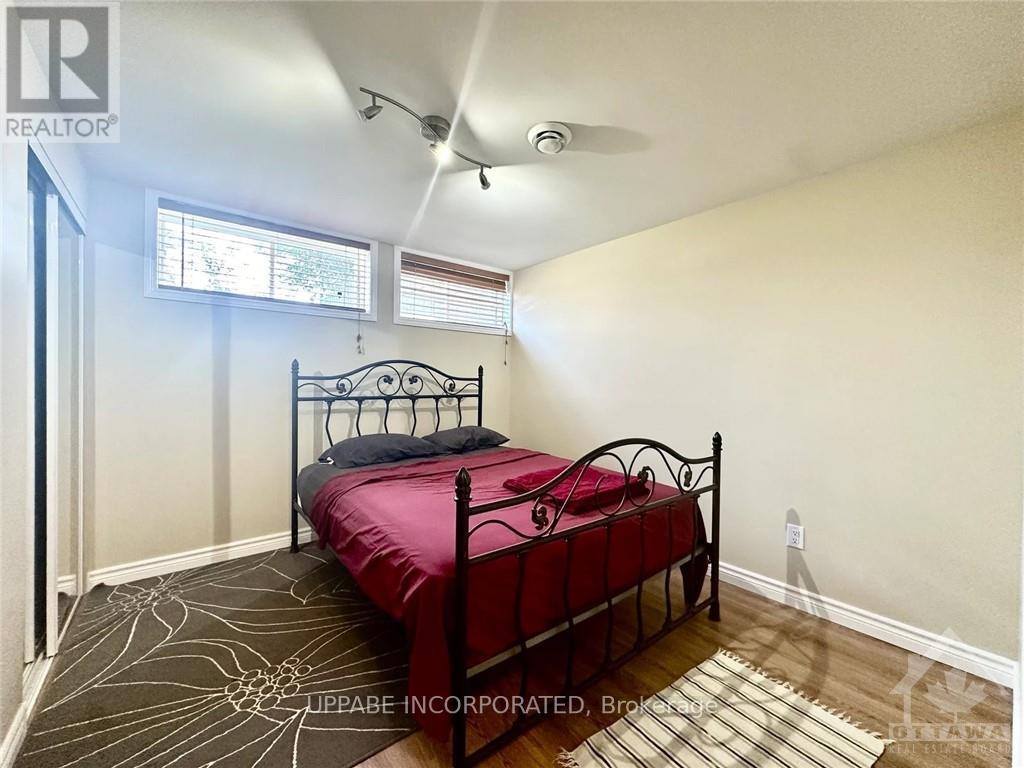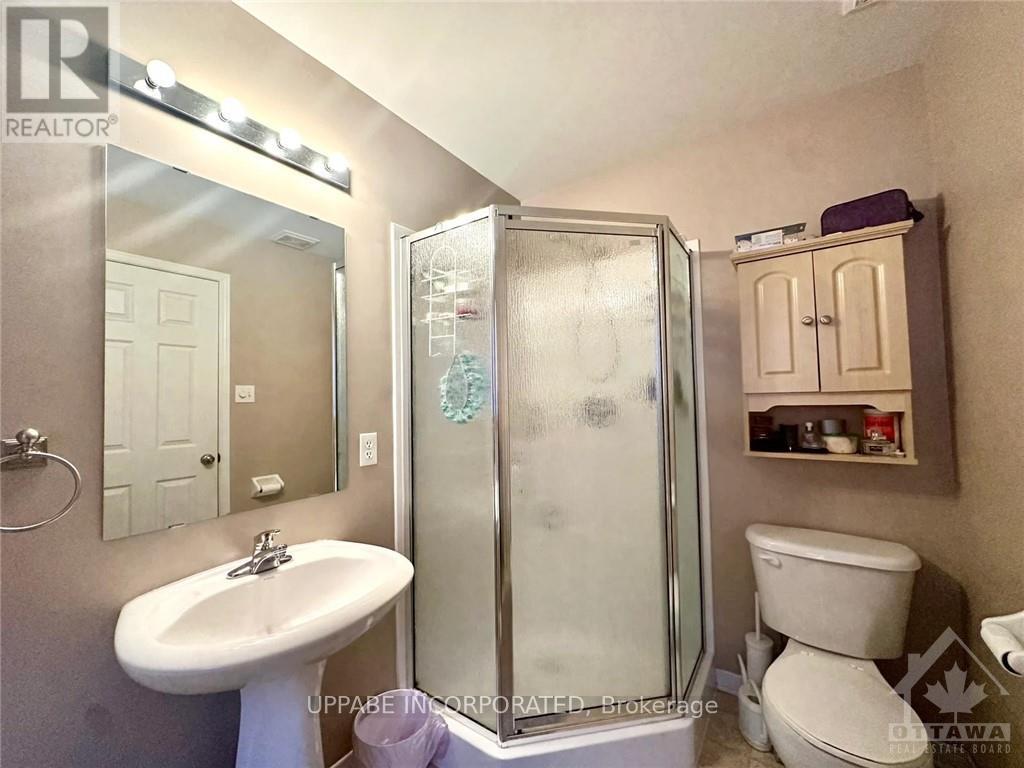1497 Demeter Street Ottawa, Ontario K4A 5C6
$2,799 Monthly
**Rent Reduced** FURNISHED 3+1 Bed, 3.5 Bath Townhouse for rent in Fallingbrook. Available Immediately with flexible occupancy. This home boasts many windows with ample natural lighting. Gleaming hardwood floor throughout the open-concept main floor & bed level! Foyer is spacious with powder room & direct access to Single Car Garage with automatic door. Eat-in kitchen with stainless steel appliances, ample cabinets, countertops & patio door leading to fenced backyard with no rear neighbours. Living room is cozy w/beautiful gas fireplace with mantle. Din room is of great size. Second level, you will find the primary bed with 4 piece spa-like ensuite featuring an oversized soaker tub & walk in shower & wall to wall closet, 2 secondary bed of great size and a family 4 piece bath. Finished basement features luxury vinyl flooring & offers a family room, office nook, a bedroom, 3 piece bathroom and Laundry. A/C. Conveniently located on a quiet street near great schools, parks, trails and bike paths, shopping and recreation. No pets, please. (id:58043)
Property Details
| MLS® Number | X9524406 |
| Property Type | Single Family |
| Neigbourhood | Fallingbrook |
| Community Name | 1106 - Fallingbrook/Gardenway South |
| Features | Lane |
| ParkingSpaceTotal | 2 |
Building
| BathroomTotal | 4 |
| BedroomsAboveGround | 3 |
| BedroomsBelowGround | 1 |
| BedroomsTotal | 4 |
| Appliances | Dishwasher, Dryer, Refrigerator, Stove, Washer |
| BasementDevelopment | Finished |
| BasementType | Full (finished) |
| ConstructionStyleAttachment | Attached |
| CoolingType | Central Air Conditioning |
| ExteriorFinish | Brick |
| FoundationType | Poured Concrete |
| HalfBathTotal | 1 |
| HeatingFuel | Natural Gas |
| HeatingType | Forced Air |
| StoriesTotal | 2 |
| Type | Row / Townhouse |
| UtilityWater | Municipal Water |
Parking
| Attached Garage |
Land
| Acreage | No |
| Sewer | Sanitary Sewer |
| ZoningDescription | Residential |
Rooms
| Level | Type | Length | Width | Dimensions |
|---|---|---|---|---|
| Second Level | Bathroom | Measurements not available | ||
| Second Level | Primary Bedroom | 3.98 m | 3.55 m | 3.98 m x 3.55 m |
| Second Level | Bedroom | 3.09 m | 2.94 m | 3.09 m x 2.94 m |
| Second Level | Bedroom | 3.65 m | 2.76 m | 3.65 m x 2.76 m |
| Second Level | Bathroom | Measurements not available | ||
| Lower Level | Family Room | 4.39 m | 3.14 m | 4.39 m x 3.14 m |
| Lower Level | Laundry Room | Measurements not available | ||
| Main Level | Dining Room | 2.54 m | 2.48 m | 2.54 m x 2.48 m |
| Main Level | Bathroom | Measurements not available | ||
| Main Level | Dining Room | 4.39 m | 3.14 m | 4.39 m x 3.14 m |
| Main Level | Kitchen | 3.14 m | 2.48 m | 3.14 m x 2.48 m |
| Main Level | Living Room | 6.7 m | 3.14 m | 6.7 m x 3.14 m |
Interested?
Contact us for more information
Subhir Uppal
Broker of Record
266 Iona St
Ottawa, Ontario K1Z 7B7
















