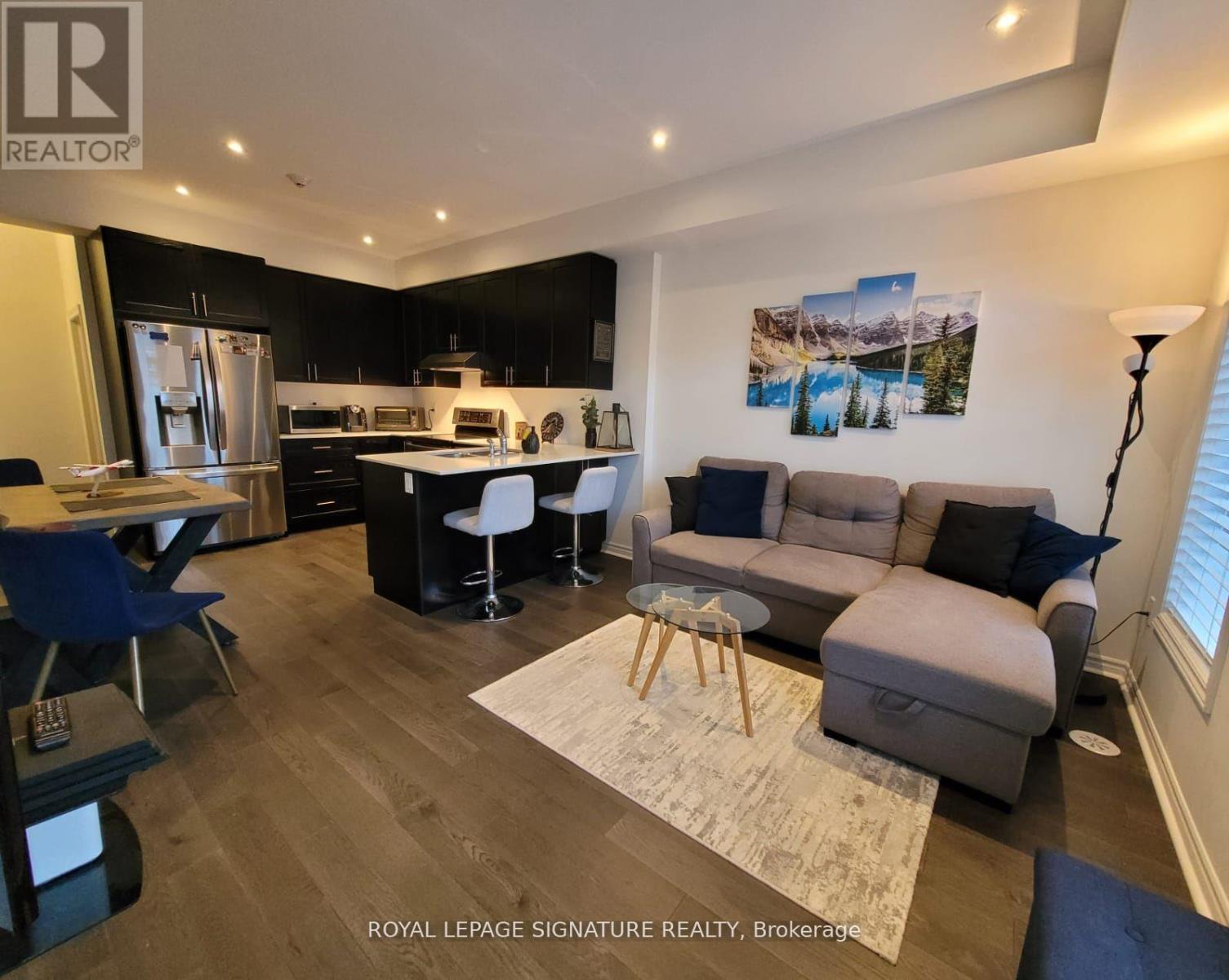15 - 78 Preston Meadow Avenue N Mississauga, Ontario L4Z 0C8
2 Bedroom
2 Bathroom
999.992 - 1198.9898 sqft
Central Air Conditioning
Forced Air
$2,650 Monthly
Spacious, Large and Open Concept Stacked Townhouse, Approx 1100 Sqft InSize, Engineered Hardwood Floor Throughout, Upgraded Kitchen W/ Quartz Countertop, and One Parking Spot Included. You Will Be Close to Square One, Public Transit, and Schools. Two Lower Level Bedrooms. **Unit Will Come Furnished As Seen In Photos** **** EXTRAS **** Tenant's Agent/Tenant To Confirm Measurements. Attach Sch B And 801. Tenant(s) Responsible For Utilities. (id:58043)
Property Details
| MLS® Number | W11950838 |
| Property Type | Single Family |
| Neigbourhood | Hurontario |
| Community Name | Hurontario |
| CommunityFeatures | Pet Restrictions |
| ParkingSpaceTotal | 1 |
Building
| BathroomTotal | 2 |
| BedroomsAboveGround | 2 |
| BedroomsTotal | 2 |
| Amenities | Visitor Parking |
| CoolingType | Central Air Conditioning |
| ExteriorFinish | Brick |
| FlooringType | Hardwood, Ceramic |
| HalfBathTotal | 1 |
| HeatingFuel | Natural Gas |
| HeatingType | Forced Air |
| SizeInterior | 999.992 - 1198.9898 Sqft |
| Type | Row / Townhouse |
Land
| Acreage | No |
Rooms
| Level | Type | Length | Width | Dimensions |
|---|---|---|---|---|
| Lower Level | Primary Bedroom | Measurements not available | ||
| Lower Level | Bedroom 2 | Measurements not available | ||
| Lower Level | Bathroom | Measurements not available | ||
| Main Level | Living Room | Measurements not available | ||
| Main Level | Dining Room | Measurements not available | ||
| Main Level | Kitchen | Measurements not available |
Interested?
Contact us for more information
Victor Dang
Salesperson
Royal LePage Signature Realty
201-30 Eglinton Ave West
Mississauga, Ontario L5R 3E7
201-30 Eglinton Ave West
Mississauga, Ontario L5R 3E7

















