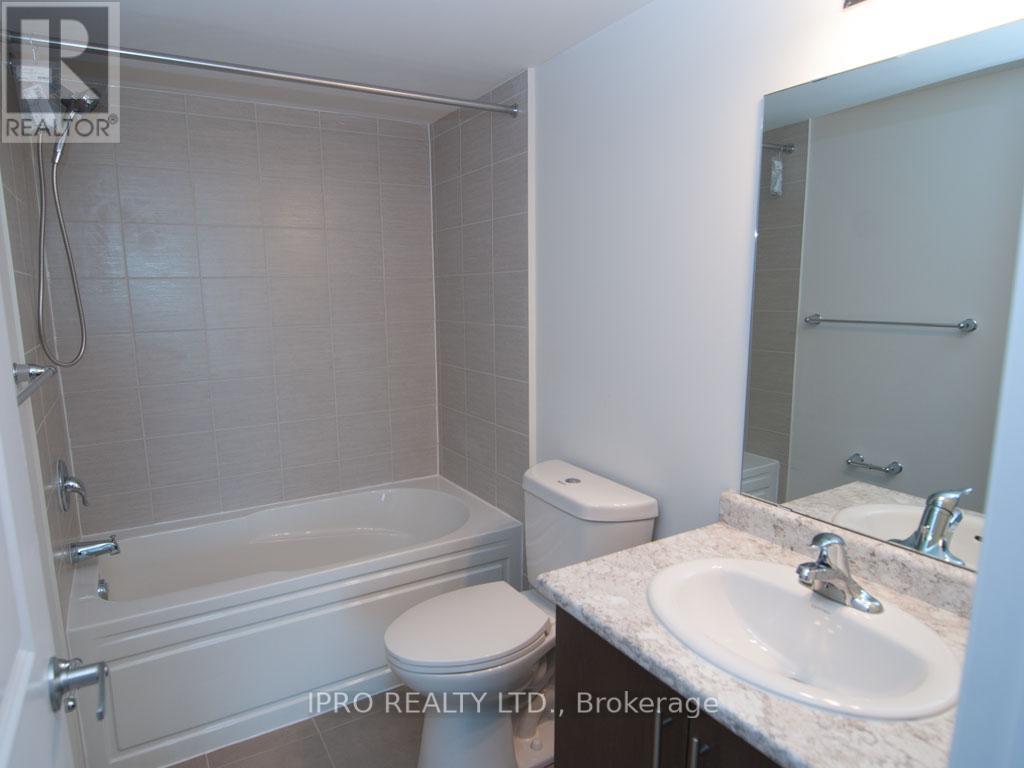15 - 95 Eastwood Park Gardens Toronto, Ontario M8W 0B9
2 Bedroom
3 Bathroom
1199.9898 - 1398.9887 sqft
Central Air Conditioning, Air Exchanger
Forced Air
$3,100 Monthly
Bright and spacious Minto Long Branch 2-Storey Townhouse! Upper Level 2 Bdrm, 3 Bath Unit With Roof Top Terrance (Approx 18Ft X 16Ft).Master Bedroom With 4 Pc Ensuite Bath, Walk-In Closet & Access To Juliette Balcony. Near Qew, 427, Lake Ontario, Longbranch Go Train. NextTo TTC, Shopping, Restaurants, Library, Bank. (id:58043)
Property Details
| MLS® Number | W11907054 |
| Property Type | Single Family |
| Neigbourhood | Long Branch |
| Community Name | Long Branch |
| AmenitiesNearBy | Park, Public Transit, Schools |
| CommunityFeatures | Pets Not Allowed |
| ParkingSpaceTotal | 1 |
Building
| BathroomTotal | 3 |
| BedroomsAboveGround | 2 |
| BedroomsTotal | 2 |
| Amenities | Visitor Parking, Storage - Locker |
| Appliances | Water Heater - Tankless |
| CoolingType | Central Air Conditioning, Air Exchanger |
| ExteriorFinish | Brick Facing, Concrete |
| FlooringType | Laminate, Carpeted |
| HalfBathTotal | 1 |
| HeatingFuel | Natural Gas |
| HeatingType | Forced Air |
| SizeInterior | 1199.9898 - 1398.9887 Sqft |
| Type | Row / Townhouse |
Land
| Acreage | No |
| LandAmenities | Park, Public Transit, Schools |
Rooms
| Level | Type | Length | Width | Dimensions |
|---|---|---|---|---|
| Main Level | Living Room | 4.49 m | 3.8 m | 4.49 m x 3.8 m |
| Main Level | Kitchen | 4.05 m | 2.43 m | 4.05 m x 2.43 m |
| Main Level | Dining Room | 3.39 m | 3.12 m | 3.39 m x 3.12 m |
| Upper Level | Primary Bedroom | 3.34 m | 2.86 m | 3.34 m x 2.86 m |
| Upper Level | Bedroom 2 | 3.11 m | 2.58 m | 3.11 m x 2.58 m |
| Upper Level | Other | 5.76 m | 4.87 m | 5.76 m x 4.87 m |
Interested?
Contact us for more information
Jason Peschell
Salesperson
Ipro Realty Ltd.
158 Guelph Street
Georgetown, Ontario L7G 4A6
158 Guelph Street
Georgetown, Ontario L7G 4A6
















