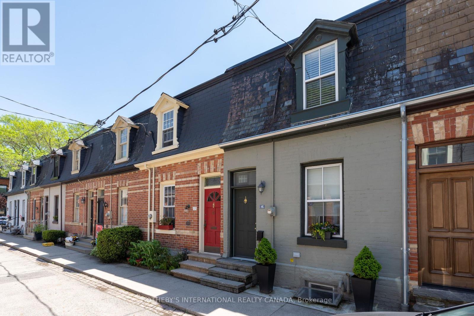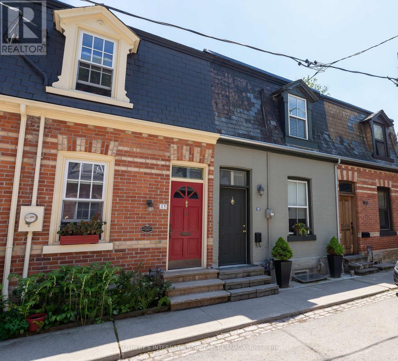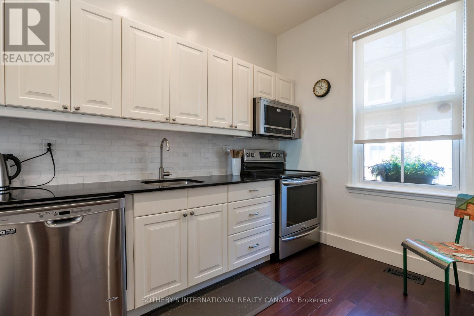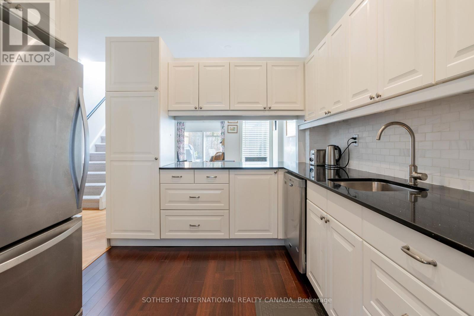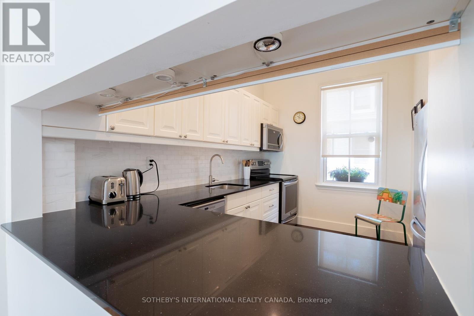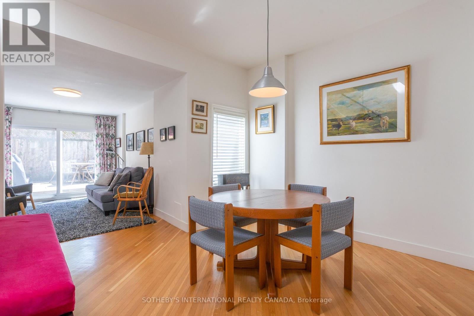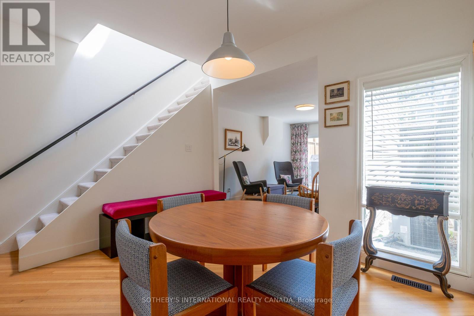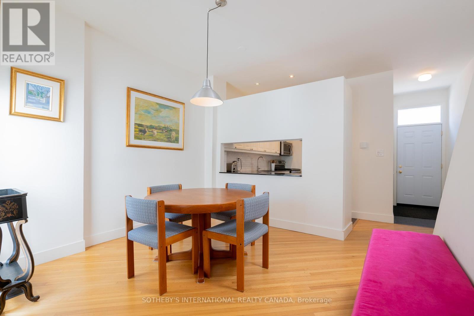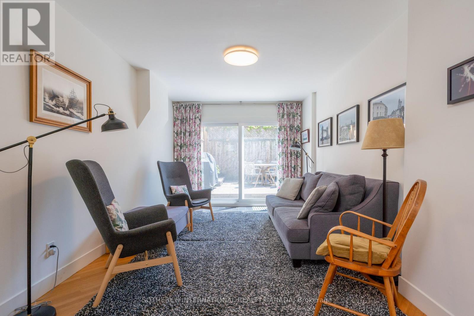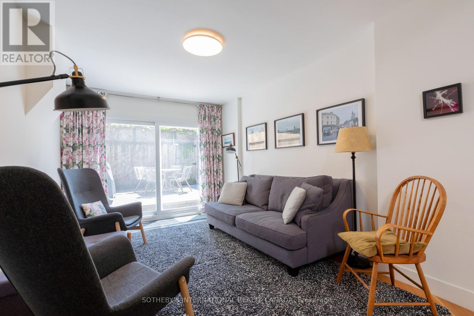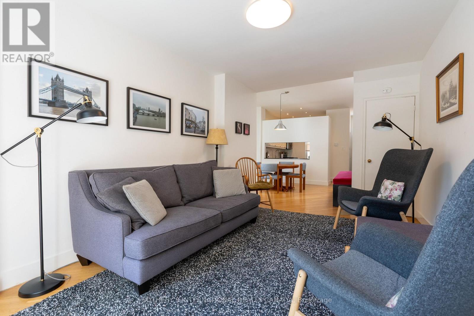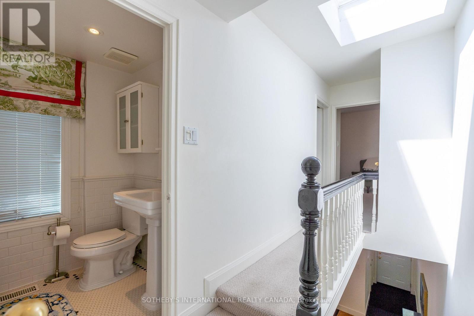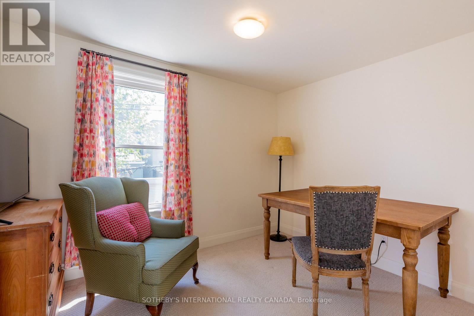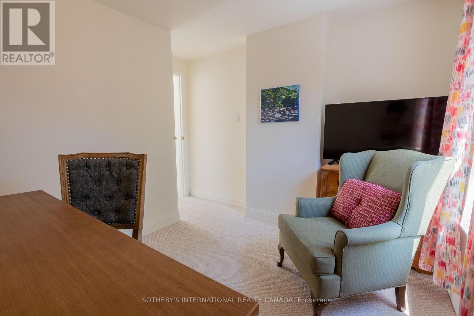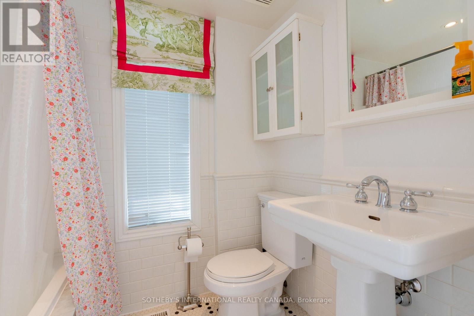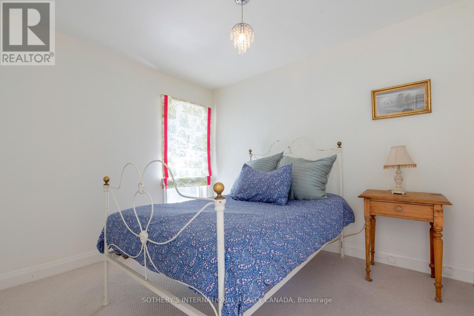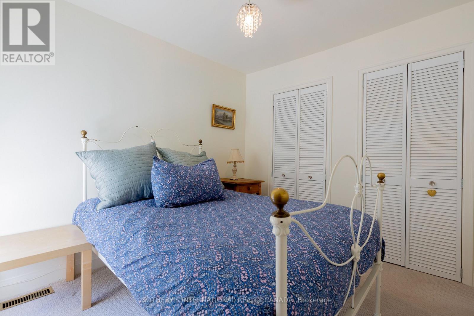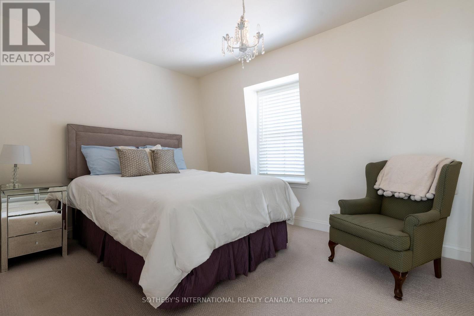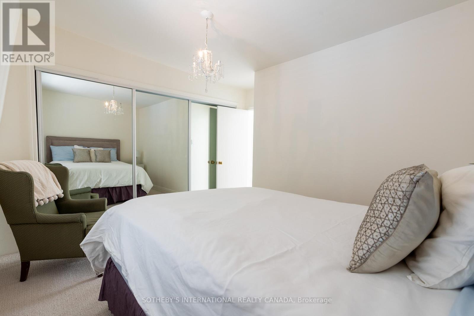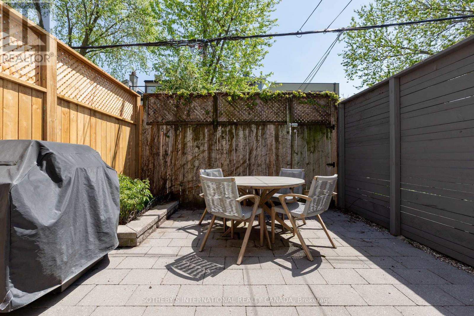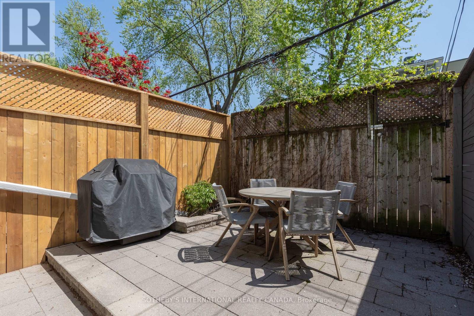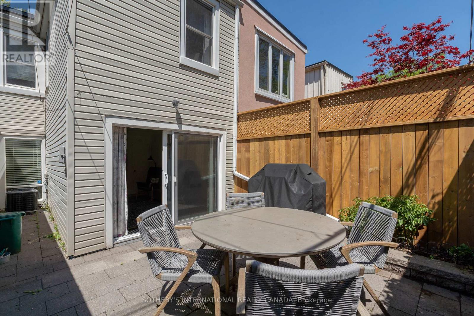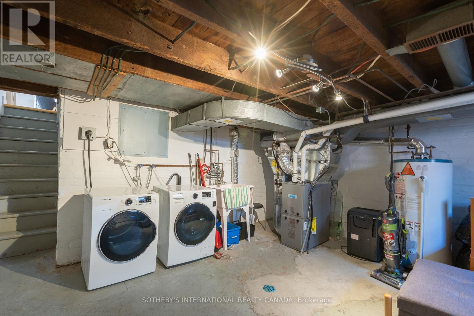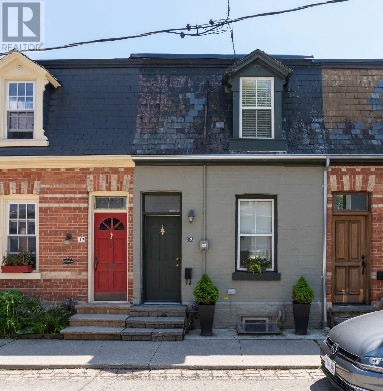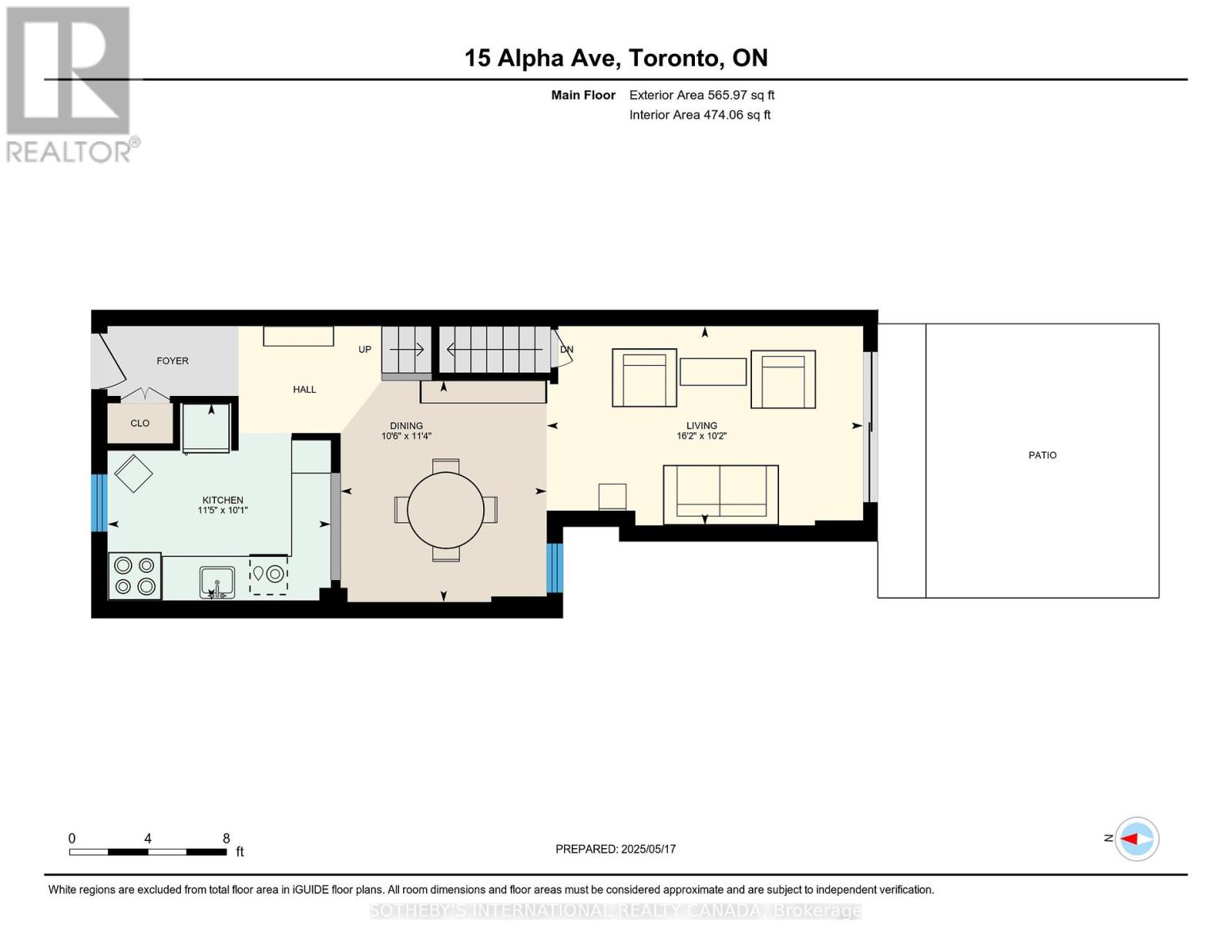15 Alpha Avenue Toronto, Ontario M4X 1J2
$4,000 Monthly
Cabbagetown Furnished Heritage Home. Charming character home, self contained, spotlessly clean and welcoming. Open concept ground floor with glass wall walking out to private courtyard with BarBQ, patio furniture and privacy fencing. Renovated kitchen, large dining room, contemporary furnishings and hardwood flooring throughout main floor. Second floor has 3 large, bright bedrooms and updated 4pc bath. All three bedrooms have broadloom flooring, plenty of closet space and lovely natural light. Short walk to the best of Cabbagetown shopping, restaurants, parks and green spaces, public transit and quick access to downtown. The property is located on a short, private street with private parking (id:58043)
Property Details
| MLS® Number | C12165611 |
| Property Type | Single Family |
| Neigbourhood | Toronto Centre |
| Community Name | Cabbagetown-South St. James Town |
| Amenities Near By | Park, Place Of Worship, Public Transit |
| Features | Paved Yard |
| Parking Space Total | 1 |
| Structure | Patio(s) |
Building
| Bathroom Total | 1 |
| Bedrooms Above Ground | 3 |
| Bedrooms Total | 3 |
| Basement Development | Partially Finished |
| Basement Type | N/a (partially Finished) |
| Construction Style Attachment | Attached |
| Cooling Type | Central Air Conditioning |
| Exterior Finish | Brick |
| Fire Protection | Alarm System |
| Flooring Type | Hardwood, Carpeted, Concrete |
| Foundation Type | Unknown |
| Heating Fuel | Natural Gas |
| Heating Type | Forced Air |
| Stories Total | 2 |
| Size Interior | 1,100 - 1,500 Ft2 |
| Type | Row / Townhouse |
| Utility Water | Municipal Water |
Parking
| No Garage | |
| Street |
Land
| Acreage | No |
| Fence Type | Fenced Yard |
| Land Amenities | Park, Place Of Worship, Public Transit |
| Landscape Features | Landscaped |
| Sewer | Sanitary Sewer |
Rooms
| Level | Type | Length | Width | Dimensions |
|---|---|---|---|---|
| Second Level | Primary Bedroom | 3.63 m | 3.77 m | 3.63 m x 3.77 m |
| Second Level | Bedroom 2 | 2.64 m | 3.04 m | 2.64 m x 3.04 m |
| Second Level | Bedroom 3 | 3.12 m | 3.3 m | 3.12 m x 3.3 m |
| Basement | Laundry Room | Measurements not available | ||
| Basement | Utility Room | Measurements not available | ||
| Main Level | Kitchen | 3.07 m | 3.47 m | 3.07 m x 3.47 m |
| Main Level | Dining Room | 3.45 m | 3.21 m | 3.45 m x 3.21 m |
| Main Level | Living Room | 3.1 m | 4.02 m | 3.1 m x 4.02 m |
Contact Us
Contact us for more information

Kimberley Faye Ezeard
Salesperson
www.kimberleyezeard.com/
www.facebook.com/kimberley.ezeard
www.linkedin.com/pub/kimberley-ezeard/77/a80/b11
1867 Yonge Street Ste 100
Toronto, Ontario M4S 1Y5
(416) 960-9995
(416) 960-3222
www.sothebysrealty.ca/


